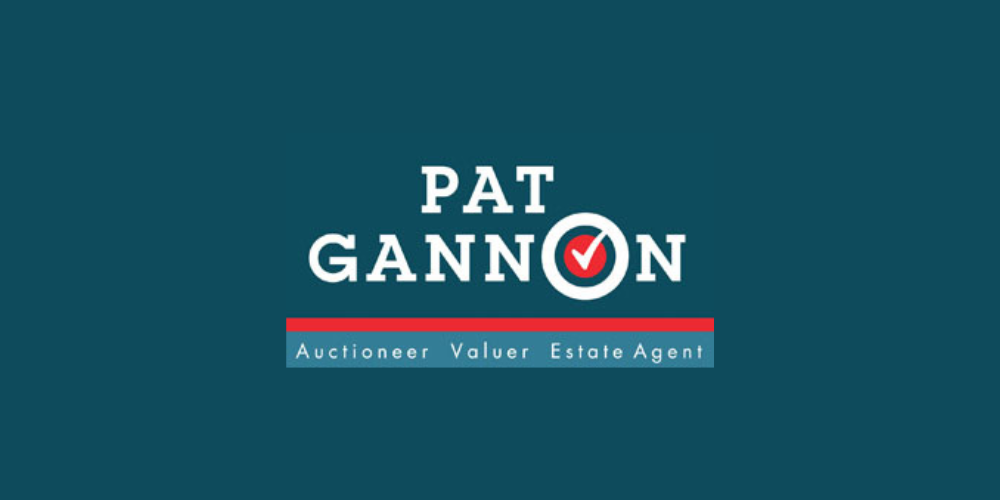Pat Gannon Auctioneers
![]() Permanent link to this lot (for sharing and bookmark)
Permanent link to this lot (for sharing and bookmark)
https://www.lslauctions.com/LotDetail-PGAU-3319521
Not Available
Available From: Immediately This Impresive Residential Holding comprises of two lots-
These lots can be purchased together or seperately:
Lot 1: Extended two-storey farmhouse sitting on c1 acre with accommodation comprises of porch, kitchen, utility, dining-living area, sittingroom, play/store room and bathroom on ground floor with 3 bedrooms and shower room on first floor. Includes 9 x stables, tack room and 2 haybarns. Short laneway access from main road on outskirts of village. on first floor. Short laneway access from main road on outskirts of village.
Lot 2: c16 acres of farmland
SERVICES
Dual heating system - Oil fired central heating and back boiler on stove in dining area (heats rads!), septic tank on site, mains water for house, with natural spring (gravity fed) for land. Eir broadband / 4G mobile coverage
OUT-BUILDINGS Two haybarns, 1 with lean-to, seven 12' x 12' stables; two 12' x 6' stables and tack room.
SALE TO INCLUDE
All carpets, curtains and light fittings, built-in kitchen appliances.
LOCATION
E41 PW98
600m to Glengoole village; 15km to Thurles; 12.5km to Urlingford.
There is short laneway access up to the property, the sign will be erected at the end of the lane on main road, drive up laneway past bungalow on the left and the property is 200 yards on.
ACCOMMODATION COMPRISES OF THE FOLLOWING:-
GROUND FLOOR
Porch 5'11 x 5'07 (1.6 x 1.5) Vinyl flooring
Hallway 5'0 x 3.07 (1.5 x 0.9) Vinyl flooring, kitchen to right, dining-living to left
Kitchen 13'02 x 11'05 (3.9 x 3.4) Vinyl flooring, kitchen units at floor and eye level, tiled between units, includes 5 ring gas hob with extractor fan overhead, Kenwood dishwasher, Neff d/ oven, Fridge freezer, recess lighting.
Utility 5' x 7'04 (1.5 x 2.1) Carpet flooring, Indesit Washing machine, door leads to bathroom
Bathroom 9'03 x 5'01 (2.7 x 1.5) WHB, WC and Bath, tiled around bath area, Vinyl flooring; built in shelving units
Living-Dining 13'09 x 12'01 (4 x 3.7) Timbe flooring, marble fireplace with solid fuel stove,
built-in units, recess lighting.
Sittingroom 22'10 x 14'06 (6.7 x 4.3) Timber flooring, Solid fuel stove, features full length window / patio door to gable end, timber panelled ceiling.
Play/Store Room 5'0x 6'08 (1.5 x 1.8) Carpet flooring
FIRST FLOOR
Shower Room 7'01 x 3' (2.1 x 0.9) WHB, WC and Triton T90 electric shower, vinyl flooring
Bedroom 1 12'06 x 8'01 (3.7 x 2.4) Carpet flooring, hotpress / storage
Bedroom 2 12'05 x 6'03 (3.7 x 1.8) Carpet flooring
Bedroom 3 6'08 x 1'04 (1.8 x 1.2) Carpet flooring
Landing Carpet flooring, built-in storage units.
Viewing By Appointment Only.
Not Available
(d2) Glengoole South, Glengoole, New Birmingham, Thurles, Gortnahoo, Co. Tipperary
Available From: Immediately This Impresive Residential Holding comprises of two lots-
These lots can be purchased together or seperately:
Lot 1: Extended two-storey farmhouse sitting on c1 acre with accommodation comprises of porch, kitchen, utility, dining-living area, sittingroom, play/store room and bathroom on ground floor with 3 bedrooms and shower room on first floor. Includes 9 x stables, tack room and 2 haybarns. Short laneway access from main road on outskirts of village. on first floor. Short laneway access from main road on outskirts of village.
Lot 2: c16 acres of farmland
SERVICES
Dual heating system - Oil fired central heating and back boiler on stove in dining area (heats rads!), septic tank on site, mains water for house, with natural spring (gravity fed) for land. Eir broadband / 4G mobile coverage
OUT-BUILDINGS Two haybarns, 1 with lean-to, seven 12' x 12' stables; two 12' x 6' stables and tack room.
SALE TO INCLUDE
All carpets, curtains and light fittings, built-in kitchen appliances.
LOCATION
E41 PW98
600m to Glengoole village; 15km to Thurles; 12.5km to Urlingford.
There is short laneway access up to the property, the sign will be erected at the end of the lane on main road, drive up laneway past bungalow on the left and the property is 200 yards on.
ACCOMMODATION COMPRISES OF THE FOLLOWING:-
GROUND FLOOR
Porch 5'11 x 5'07 (1.6 x 1.5) Vinyl flooring
Hallway 5'0 x 3.07 (1.5 x 0.9) Vinyl flooring, kitchen to right, dining-living to left
Kitchen 13'02 x 11'05 (3.9 x 3.4) Vinyl flooring, kitchen units at floor and eye level, tiled between units, includes 5 ring gas hob with extractor fan overhead, Kenwood dishwasher, Neff d/ oven, Fridge freezer, recess lighting.
Utility 5' x 7'04 (1.5 x 2.1) Carpet flooring, Indesit Washing machine, door leads to bathroom
Bathroom 9'03 x 5'01 (2.7 x 1.5) WHB, WC and Bath, tiled around bath area, Vinyl flooring; built in shelving units
Living-Dining 13'09 x 12'01 (4 x 3.7) Timbe flooring, marble fireplace with solid fuel stove,
built-in units, recess lighting.
Sittingroom 22'10 x 14'06 (6.7 x 4.3) Timber flooring, Solid fuel stove, features full length window / patio door to gable end, timber panelled ceiling.
Play/Store Room 5'0x 6'08 (1.5 x 1.8) Carpet flooring
FIRST FLOOR
Shower Room 7'01 x 3' (2.1 x 0.9) WHB, WC and Triton T90 electric shower, vinyl flooring
Bedroom 1 12'06 x 8'01 (3.7 x 2.4) Carpet flooring, hotpress / storage
Bedroom 2 12'05 x 6'03 (3.7 x 1.8) Carpet flooring
Bedroom 3 6'08 x 1'04 (1.8 x 1.2) Carpet flooring
Landing Carpet flooring, built-in storage units.
Viewing By Appointment Only.
Please use the form below to contact the agent

Contact Pat Gannon Auctioneers on +353 56 772 3298

