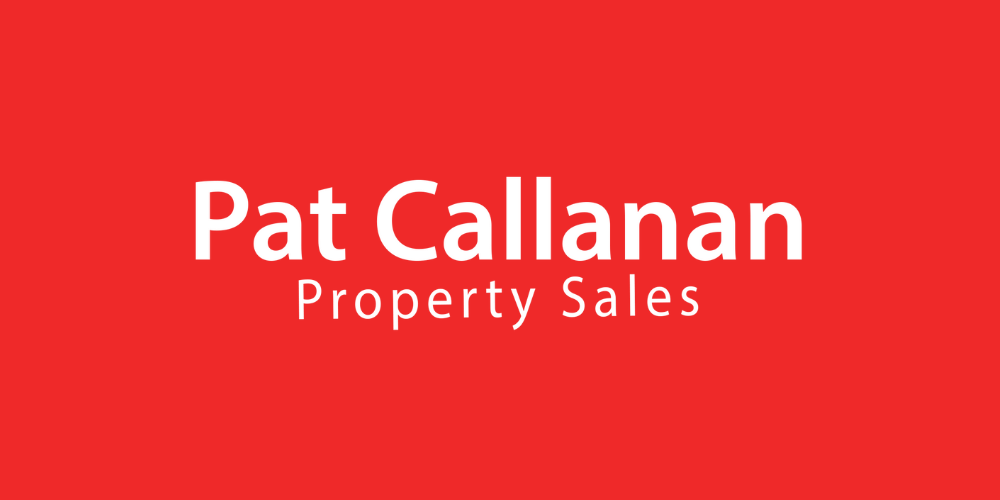Pat Callanan Property Sales
![]() Permanent link to this lot (for sharing and bookmark)
Permanent link to this lot (for sharing and bookmark)
https://www.lslauctions.com/LotDetail-PACPS-3977002
Not Available
Sale Type: For Sale by Private Treaty
Overall Floor Area: 105 m² Discover luxury living with this stunning 3-bedroom semi-detached property now available for sale by private treaty through Pat Callanan Property Sales Ltd. Nestled in the sought-after enclave of 17 Caislean Oir, New Line, Athenry, Co. Galway, H65W938, this home offers unrivaled convenience being just minutes away from Athenry town and its array of amenities including schools, train station, shops, bars, and restaurants, as well as easy access to the motorway.
Impeccably presented, this residence boasts a fresh interior with newly laid carpets in the stairs and hallway, complemented by freshly painted walls and internal doors. The ground floor welcomes you with an inviting entrance hallway featuring convenient understairs storage, a cozy living room, spacious kitchen/dining area, utility room, and guest w.c. Upstairs, the main bedroom boasts an ensuite, while two additional bedrooms and a main bathroom complete the accommodation, alongside a hot-press for added convenience.
Externally, the property exudes curb appeal with a newly fitted front door and a tarmacadam driveway and small grassed lawn, while the rear grassed garden provides the perfect retreat for outdoor enjoyment. Stay cozy year-round with oil-fired central heating ensuring comfort during colder months.
This is an opportunity not to be missed. Viewings are strictly by appointment only. Contact Pat Callanan Property Sales Ltd today at 091-844818 or via email to arrange a viewing or to request further information.
ACCOMMODATION
Entrance Hall
4.13m x 1.80m (13.55ft x 5.91ft)
Timber to floor
Sitting Room
4.60m x 3.95m (15.09ft x 12.96ft)
Timber to floor, open fireplace with ornate timber surround
Kitchen/Dining Area
3.67m x 5.85m (12.04ft x 19.19ft)
Tiles to floor, fitted kitchen units, patio doors to rear garden
Utility Room
3.57m x 1.45m (11.71ft x 4.76ft)
Tiles to floor
Guest WC
1.87m x 0.86m (6.14ft x 2.82ft)
Tiles to floor
Landing
2.20m x 2.95m (7.22ft x 9.68ft)
Newly carpeted stairs and landing
Main Bedroom
3.20m x 4.50m (10.50ft x 14.76ft)
Timber to floor, fitted wardrobes, ensuite
En-suite
0.80m x 2.70m (2.62ft x 8.86ft)
Electric shower
Bedroom 2
3.10m x 3.60m (10.17ft x 11.81ft)
Carpet to floor
Bathroom
2.00m x 2.25m (6.56ft x 7.38ft)
Tiles to floor, power shower over bath operated from the heating system
Hotpress
Bedroom 3
2.75m x 2.90m (9.02ft x 9.51ft)
Carpet to floor
Not Available
Guide Price: 295,000
(d2) 17 Caisléan Óir, Athenry, Co. Galway, H65W938
Sale Type: For Sale by Private Treaty
Overall Floor Area: 105 m² Discover luxury living with this stunning 3-bedroom semi-detached property now available for sale by private treaty through Pat Callanan Property Sales Ltd. Nestled in the sought-after enclave of 17 Caislean Oir, New Line, Athenry, Co. Galway, H65W938, this home offers unrivaled convenience being just minutes away from Athenry town and its array of amenities including schools, train station, shops, bars, and restaurants, as well as easy access to the motorway.
Impeccably presented, this residence boasts a fresh interior with newly laid carpets in the stairs and hallway, complemented by freshly painted walls and internal doors. The ground floor welcomes you with an inviting entrance hallway featuring convenient understairs storage, a cozy living room, spacious kitchen/dining area, utility room, and guest w.c. Upstairs, the main bedroom boasts an ensuite, while two additional bedrooms and a main bathroom complete the accommodation, alongside a hot-press for added convenience.
Externally, the property exudes curb appeal with a newly fitted front door and a tarmacadam driveway and small grassed lawn, while the rear grassed garden provides the perfect retreat for outdoor enjoyment. Stay cozy year-round with oil-fired central heating ensuring comfort during colder months.
This is an opportunity not to be missed. Viewings are strictly by appointment only. Contact Pat Callanan Property Sales Ltd today at 091-844818 or via email to arrange a viewing or to request further information.
ACCOMMODATION
Entrance Hall
4.13m x 1.80m (13.55ft x 5.91ft)
Timber to floor
Sitting Room
4.60m x 3.95m (15.09ft x 12.96ft)
Timber to floor, open fireplace with ornate timber surround
Kitchen/Dining Area
3.67m x 5.85m (12.04ft x 19.19ft)
Tiles to floor, fitted kitchen units, patio doors to rear garden
Utility Room
3.57m x 1.45m (11.71ft x 4.76ft)
Tiles to floor
Guest WC
1.87m x 0.86m (6.14ft x 2.82ft)
Tiles to floor
Landing
2.20m x 2.95m (7.22ft x 9.68ft)
Newly carpeted stairs and landing
Main Bedroom
3.20m x 4.50m (10.50ft x 14.76ft)
Timber to floor, fitted wardrobes, ensuite
En-suite
0.80m x 2.70m (2.62ft x 8.86ft)
Electric shower
Bedroom 2
3.10m x 3.60m (10.17ft x 11.81ft)
Carpet to floor
Bathroom
2.00m x 2.25m (6.56ft x 7.38ft)
Tiles to floor, power shower over bath operated from the heating system
Hotpress
Bedroom 3
2.75m x 2.90m (9.02ft x 9.51ft)
Carpet to floor
Please use the form below to contact the agent

Contact Pat Callanan Property Sales on +35391 844 818

