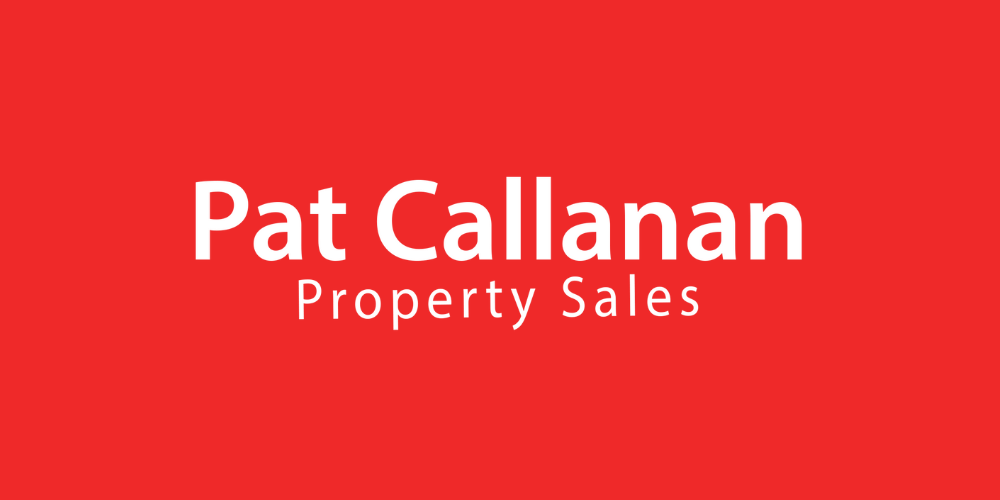Pat Callanan Property Sales
![]() Permanent link to this lot (for sharing and bookmark)
Permanent link to this lot (for sharing and bookmark)
https://www.lslauctions.com/LotDetail-PACPS-3823871
Not Available
Sale Type: For Sale by Private Treaty
Overall Floor Area: 132 m² Pat Callanan Property Sales Ltd is pleased to introduce to the market this charming detached property, situated in Killuppaun, Ahascragh, Ballinasloe, Co. Galway H53Y710. Boasting a traditional land commission style, this one and a half storey home is conveniently located just a short distance from Ahascragh, along the Ballinasloe Road.
Originally built circa 1911, with a subsequent extension, the property offers a warm welcome with its entrance porch leading to a spacious living room, kitchen, family room, and a downstairs ensuite bedroom. Ascending the staircase from the family room leads to a small landing area accessing three additional bedrooms and a main bathroom on the first floor.
Heating is provided by a combination of solid fuel and oil fired central heating systems. The property also features various outbuildings and storage sheds, including a well-maintained two-bay hay shed, a fuel shed, limestone building, and a gravelled yard. Both front and rear gardens, along with an orchard, complement the property.
Adjacent to the residence lies approximately c.27 acres of fertile agricultural land, contained in folio GY19222. Prospective buyers have the flexibility to consider three purchasing options: Option 1 includes the house on 0.72 acres, Option 2 comprises the land of approximately 27 acres, while Option 3 presents the opportunity to acquire the entire property, house, and land.
Viewing of this property is highly recommended. For further details or to schedule a viewing, please contact our office at 091-844818.
ACCOMMODATION
Entrance Porch
3.00m x 1.60m (9.84ft x 5.25ft)
Tiled to floor
Living Room
4.20m x 3.75m (13.78ft x 12.30ft)
Carpet to floor, solid fuel fireplace
Family Room
5.26m x 4.30m (17.26ft x 14.11ft)
Carpet to floor, Open fireplace solid fuel with brick surround, access to upstairs via stairs
Bedroom 1
3.75m x 2.70m (12.30ft x 8.86ft)
Carpet to floor, fitted wardrobes
En-Suite 1
2.20m x 2.10m (7.22ft x 6.89ft)
Electric shower
Bedroom 2
4.00m x 4.40m (13.12ft x 14.44ft)
Carpet to floor, fitted wardrobes
Bedroom 3
3.70m x 4.20m (12.14ft x 13.78ft)
Carpet to floor
Bedroom 4
4.80m x 2.63m (15.75ft x 8.63ft)
Main Bathroom
2.35m x 2.75m (7.71ft x 9.02ft)
Bath, hand basin, toilet
Kitchen
3.68m x 2.76m (12.07ft x 9.06ft)
Fitted kitchen units
Not Available
(d2) Killuppaun, Ahascragh, Ballinasloe, Co. Galway, H53Y710
Sale Type: For Sale by Private Treaty
Overall Floor Area: 132 m² Pat Callanan Property Sales Ltd is pleased to introduce to the market this charming detached property, situated in Killuppaun, Ahascragh, Ballinasloe, Co. Galway H53Y710. Boasting a traditional land commission style, this one and a half storey home is conveniently located just a short distance from Ahascragh, along the Ballinasloe Road.
Originally built circa 1911, with a subsequent extension, the property offers a warm welcome with its entrance porch leading to a spacious living room, kitchen, family room, and a downstairs ensuite bedroom. Ascending the staircase from the family room leads to a small landing area accessing three additional bedrooms and a main bathroom on the first floor.
Heating is provided by a combination of solid fuel and oil fired central heating systems. The property also features various outbuildings and storage sheds, including a well-maintained two-bay hay shed, a fuel shed, limestone building, and a gravelled yard. Both front and rear gardens, along with an orchard, complement the property.
Adjacent to the residence lies approximately c.27 acres of fertile agricultural land, contained in folio GY19222. Prospective buyers have the flexibility to consider three purchasing options: Option 1 includes the house on 0.72 acres, Option 2 comprises the land of approximately 27 acres, while Option 3 presents the opportunity to acquire the entire property, house, and land.
Viewing of this property is highly recommended. For further details or to schedule a viewing, please contact our office at 091-844818.
ACCOMMODATION
Entrance Porch
3.00m x 1.60m (9.84ft x 5.25ft)
Tiled to floor
Living Room
4.20m x 3.75m (13.78ft x 12.30ft)
Carpet to floor, solid fuel fireplace
Family Room
5.26m x 4.30m (17.26ft x 14.11ft)
Carpet to floor, Open fireplace solid fuel with brick surround, access to upstairs via stairs
Bedroom 1
3.75m x 2.70m (12.30ft x 8.86ft)
Carpet to floor, fitted wardrobes
En-Suite 1
2.20m x 2.10m (7.22ft x 6.89ft)
Electric shower
Bedroom 2
4.00m x 4.40m (13.12ft x 14.44ft)
Carpet to floor, fitted wardrobes
Bedroom 3
3.70m x 4.20m (12.14ft x 13.78ft)
Carpet to floor
Bedroom 4
4.80m x 2.63m (15.75ft x 8.63ft)
Main Bathroom
2.35m x 2.75m (7.71ft x 9.02ft)
Bath, hand basin, toilet
Kitchen
3.68m x 2.76m (12.07ft x 9.06ft)
Fitted kitchen units
Please use the form below to contact the agent

Contact Pat Callanan Property Sales on +35391 844 818

