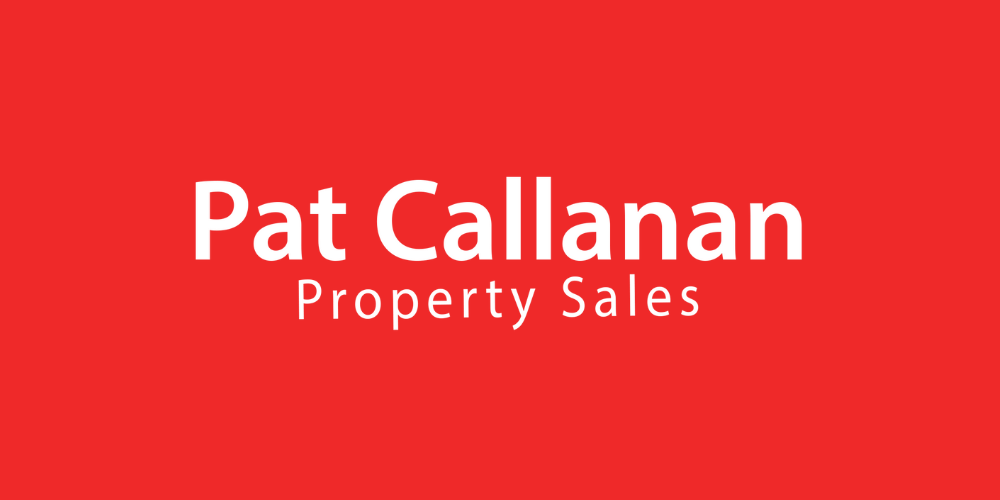Pat Callanan Property Sales
![]() Permanent link to this lot (for sharing and bookmark)
Permanent link to this lot (for sharing and bookmark)
https://www.lslauctions.com/LotDetail-PACPS-3690575
Not Available
Sale Type: For Sale by Private Treaty
Overall Floor Area: 165 m² Pat Callanan Property Sales Ltd. is thrilled to present this beautiful detached property to the market, available for sale through private treaty. Situated in the quiet area of Annaghbeg, Ahascragh, Ballinasloe, Co. Galway (H53AH26), this residence offers tranquil countryside living while being conveniently located approximately 5km from Ballinasloe, Co. Galway. Residents will enjoy easy access to all local amenities and seamless travel connections to Athlone and Galway via train or motorway.
The ground floor accommodation comprises an inviting entrance hallway, a spacious open plan living room/kitchen/dining area, a cozy TV room, utility room, office space, as well as a convenient downstairs bedroom and bathroom. Upstairs, the property boasts four generously sized bedrooms, including one ensuite. The primary bedroom features a walk-in wardrobe and an ensuite bathroom.
Heating for the property is provided by oil-fired central heating and solid fuel, complemented by a heat recovery system for energy efficiency. Externally, the residence is set on a generous 0.74-acre site, surrounded by beautifully manicured gardens. Additional features include a sizable detached shed, a charming gazebo with a fire pit, and a decked patio area ideal for outdoor entertaining. A covered carport at the rear of the house and a side entrance to the back garden add to the practicality of the property.
Viewing of this delightful property is highly recommended. For further details or to arrange a viewing, please don't hesitate to contact Pat Callanan Property Sales Ltd. at 091-844818 or via email.
ACCOMMODATION
Entrance Hall
4.00m x 4.50m (13.12ft x 14.76ft)
Timber to floor, under stairs storage
Kitchen/Dining Room
3.58m x 3.63m (11.75ft x 11.91ft)
Timber to floor, fully fitted kitchen units with integrated oven, hob and dishwasher
Utility Room
3.80m x 2.00m (12.47ft x 6.56ft)
Timber to floor, fitted units
Living Room
3.95m x 4.04m (12.96ft x 13.25ft)
Timber to floor, solid fuel stove with back boiler, stone surround
TV Room
2.64m x 2.63m (8.66ft x 8.63ft)
Timber to floor
Downstairs Bedroom
3.75m x 3.16m (12.30ft x 10.37ft)
Timber to floor
Downstairs Bathroom
2.00m x 2.05m (6.56ft x 6.73ft)
Tiles to floor, corner shower
Office
3.10m x 2.40m (10.17ft x 7.87ft)
Timber to floor
Landing
2.32m x 3.12m (7.61ft x 10.24ft)
Timber to floor
Bedroom 1
3.70m x 4.10m (12.14ft x 13.45ft)
Timber to floor
Bedroom 2
3.70m x 4.10m (12.14ft x 13.45ft)
Timber to floor
Main Bedroom
4.15m x 5.52m (13.62ft x 18.11ft)
Timber to floor
Walk in Wardrobe
1.97m x 1.80m (6.46ft x 5.91ft)
En-suite
1.96m x 2.07m (6.43ft x 6.79ft)
Tiles to floor, corner shower
Bathroom
2.65m x 2.60m (8.69ft x 8.53ft)
Tiles to floor, bath, heated towel rail
Not Available
Guide Price: 395,000
(d2) Annaghbeg, Ahascragh, Ballinasloe, Co. Galway, H53AH26
Sale Type: For Sale by Private Treaty
Overall Floor Area: 165 m² Pat Callanan Property Sales Ltd. is thrilled to present this beautiful detached property to the market, available for sale through private treaty. Situated in the quiet area of Annaghbeg, Ahascragh, Ballinasloe, Co. Galway (H53AH26), this residence offers tranquil countryside living while being conveniently located approximately 5km from Ballinasloe, Co. Galway. Residents will enjoy easy access to all local amenities and seamless travel connections to Athlone and Galway via train or motorway.
The ground floor accommodation comprises an inviting entrance hallway, a spacious open plan living room/kitchen/dining area, a cozy TV room, utility room, office space, as well as a convenient downstairs bedroom and bathroom. Upstairs, the property boasts four generously sized bedrooms, including one ensuite. The primary bedroom features a walk-in wardrobe and an ensuite bathroom.
Heating for the property is provided by oil-fired central heating and solid fuel, complemented by a heat recovery system for energy efficiency. Externally, the residence is set on a generous 0.74-acre site, surrounded by beautifully manicured gardens. Additional features include a sizable detached shed, a charming gazebo with a fire pit, and a decked patio area ideal for outdoor entertaining. A covered carport at the rear of the house and a side entrance to the back garden add to the practicality of the property.
Viewing of this delightful property is highly recommended. For further details or to arrange a viewing, please don't hesitate to contact Pat Callanan Property Sales Ltd. at 091-844818 or via email.
ACCOMMODATION
Entrance Hall
4.00m x 4.50m (13.12ft x 14.76ft)
Timber to floor, under stairs storage
Kitchen/Dining Room
3.58m x 3.63m (11.75ft x 11.91ft)
Timber to floor, fully fitted kitchen units with integrated oven, hob and dishwasher
Utility Room
3.80m x 2.00m (12.47ft x 6.56ft)
Timber to floor, fitted units
Living Room
3.95m x 4.04m (12.96ft x 13.25ft)
Timber to floor, solid fuel stove with back boiler, stone surround
TV Room
2.64m x 2.63m (8.66ft x 8.63ft)
Timber to floor
Downstairs Bedroom
3.75m x 3.16m (12.30ft x 10.37ft)
Timber to floor
Downstairs Bathroom
2.00m x 2.05m (6.56ft x 6.73ft)
Tiles to floor, corner shower
Office
3.10m x 2.40m (10.17ft x 7.87ft)
Timber to floor
Landing
2.32m x 3.12m (7.61ft x 10.24ft)
Timber to floor
Bedroom 1
3.70m x 4.10m (12.14ft x 13.45ft)
Timber to floor
Bedroom 2
3.70m x 4.10m (12.14ft x 13.45ft)
Timber to floor
Main Bedroom
4.15m x 5.52m (13.62ft x 18.11ft)
Timber to floor
Walk in Wardrobe
1.97m x 1.80m (6.46ft x 5.91ft)
En-suite
1.96m x 2.07m (6.43ft x 6.79ft)
Tiles to floor, corner shower
Bathroom
2.65m x 2.60m (8.69ft x 8.53ft)
Tiles to floor, bath, heated towel rail
Please use the form below to contact the agent

Contact Pat Callanan Property Sales on +35391 844 818

