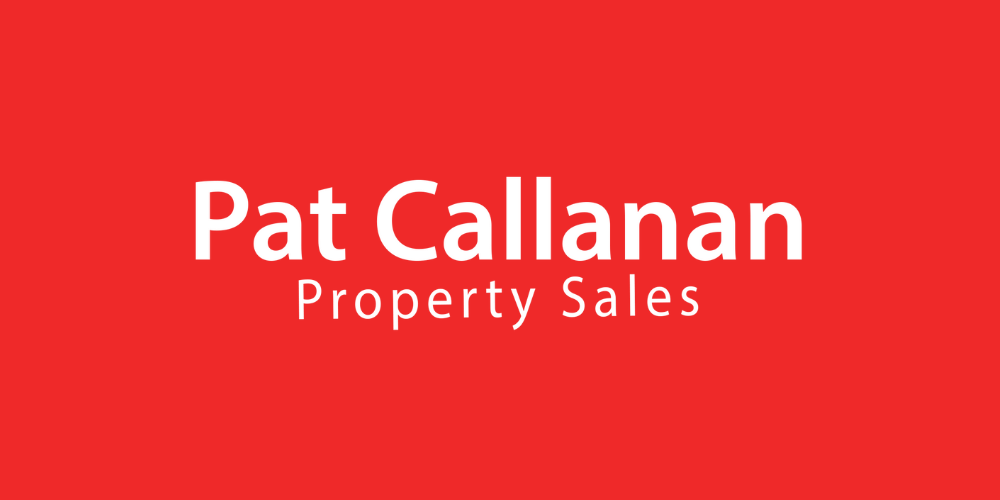Pat Callanan Property Sales
![]() Permanent link to this lot (for sharing and bookmark)
Permanent link to this lot (for sharing and bookmark)
https://www.lslauctions.com/LotDetail-PACPS-3581470
Not Available
Sale Type: For Sale by Private Treaty
Overall Floor Area: 113 m² Pat Callanan Property Sales are delighted to offer this charming detached bungalow to the open market for sale by private treaty. This property is located in Park, Athenry, H65A386, a short 2.5km from the bustling town of Athenry. Beautifully decorated throughout, it is a bright and welcoming 3 bedroom property that entices you in with stunning views of the surrounding countryside. With train and bus links and direct access to the M6 motorway practically on your doorstep, this location is ideal for commuting.
The accommodation comprises of a porch and entrance hall, living room, separate dining room connecting to the fully fitted kitchen, utility room, and three bedrooms. The bathroom offers a tiled wet room with walk in shower.
The property uses oil fired central heating and a cosy solid fuel stove in the dining room. This house is in walk in condition and can be lived in straight away but it also has great potential as a rental property or as a starter home.
Externally the property has double glazed windows and a decorated stone wall surrounding the house and garden.
It also includes a block shed great for extra storage along with a well maintained, large, manicured front lawn and neat tarmacadam driveway. A rear garden lawn provides privacy to the back of the house.
Viewing this property is highly recommended. Viewings are strictly by appointment. To arrange a viewing please contact the office on 091-844818.
ACCOMMODATION
Entrance Porch
1.43m x 0.61m (4.69ft x 2.00ft)
Entrance Hall
1.79m x 3.86m (5.87ft x 12.66ft)
Timber to floor
Living Room
3.95m x 3.40m (12.96ft x 11.15ft)
Timber to floor
Dining Room
3.64m x 3.49m (11.94ft x 11.45ft)
Tiles to floor, stove
Kitchen
3.64m x 4.31m (11.94ft x 14.14ft)
Tiles to floor, fitted kitchen units, integrated hob and oven.
Utility Room
1.44m x 2.70m (4.72ft x 8.86ft)
Tiles to floor, plumbed for washing machine and dryer.
Hallway
5.89m x 1.07m (19.32ft x 3.51ft)
Timber to floor
Main Bedroom
4.04m x 3.23m (13.25ft x 10.60ft)
Timber to floor, fitted wardrobes
Bedroom 2
3.06m x 3.23m (10.04ft x 10.60ft)
Timber to floor
Bathroom
2.28m x 3.23m (7.48ft x 10.60ft)
Tiles to floor and walls, wet room shower
Bedroom 3
3.64m x 3.41m (11.94ft x 11.19ft)
Timber to floor, fitted wardrobes
Not Available
Guide Price: 300,000
(d2) Park, Athenry, Co. Galway, H65A386
Sale Type: For Sale by Private Treaty
Overall Floor Area: 113 m² Pat Callanan Property Sales are delighted to offer this charming detached bungalow to the open market for sale by private treaty. This property is located in Park, Athenry, H65A386, a short 2.5km from the bustling town of Athenry. Beautifully decorated throughout, it is a bright and welcoming 3 bedroom property that entices you in with stunning views of the surrounding countryside. With train and bus links and direct access to the M6 motorway practically on your doorstep, this location is ideal for commuting.
The accommodation comprises of a porch and entrance hall, living room, separate dining room connecting to the fully fitted kitchen, utility room, and three bedrooms. The bathroom offers a tiled wet room with walk in shower.
The property uses oil fired central heating and a cosy solid fuel stove in the dining room. This house is in walk in condition and can be lived in straight away but it also has great potential as a rental property or as a starter home.
Externally the property has double glazed windows and a decorated stone wall surrounding the house and garden.
It also includes a block shed great for extra storage along with a well maintained, large, manicured front lawn and neat tarmacadam driveway. A rear garden lawn provides privacy to the back of the house.
Viewing this property is highly recommended. Viewings are strictly by appointment. To arrange a viewing please contact the office on 091-844818.
ACCOMMODATION
Entrance Porch
1.43m x 0.61m (4.69ft x 2.00ft)
Entrance Hall
1.79m x 3.86m (5.87ft x 12.66ft)
Timber to floor
Living Room
3.95m x 3.40m (12.96ft x 11.15ft)
Timber to floor
Dining Room
3.64m x 3.49m (11.94ft x 11.45ft)
Tiles to floor, stove
Kitchen
3.64m x 4.31m (11.94ft x 14.14ft)
Tiles to floor, fitted kitchen units, integrated hob and oven.
Utility Room
1.44m x 2.70m (4.72ft x 8.86ft)
Tiles to floor, plumbed for washing machine and dryer.
Hallway
5.89m x 1.07m (19.32ft x 3.51ft)
Timber to floor
Main Bedroom
4.04m x 3.23m (13.25ft x 10.60ft)
Timber to floor, fitted wardrobes
Bedroom 2
3.06m x 3.23m (10.04ft x 10.60ft)
Timber to floor
Bathroom
2.28m x 3.23m (7.48ft x 10.60ft)
Tiles to floor and walls, wet room shower
Bedroom 3
3.64m x 3.41m (11.94ft x 11.19ft)
Timber to floor, fitted wardrobes
Please use the form below to contact the agent

Contact Pat Callanan Property Sales on +35391 844 818

