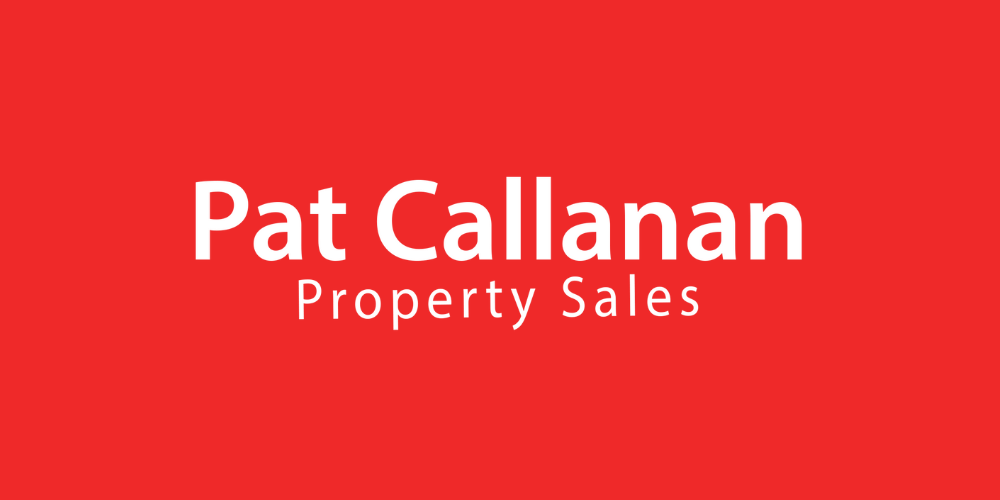Pat Callanan Property Sales
![]() Permanent link to this lot (for sharing and bookmark)
Permanent link to this lot (for sharing and bookmark)
https://www.lslauctions.com/LotDetail-PACPS-3278004
Not Available
Sale Type: For Sale by Private Treaty
Overall Floor Area: 156 m² Pat Callanan Property Sales Ltd. are delighted to welcome this two storey detached residences to the open market for sale by private treaty. The property built circa 1952 is located at Cahergal, Craughwell, Co. Galway H91 P9K6, less than 5km from Craughwell village, located close to Ballymanagh National School and Church, and only 13km from Athenry. The accommodation on the ground floor consists of entrance hallway, living room, family room/ kitchen with oil stove, kitchen, dining room, utility and laundry room, downstairs shower room and rear flat roof porch which give access to the rear concrete and gravel driveway. Upstairs there is the main bathroom which was recently refurbished and four bedrooms. The property is heated by oil fired central heating and oil stove located in the family room. Externally all windows have been upgraded to PVC double glazing and there is a tarmacadam driveway to the front of the property. There is a large storage shed to the rear of the property. Viewing of this property is highly recommended. Should you wish to arrange a viewing or would like further information please contact the office on 091-844818.
ACCOMMODATION
Hallway
2.90m x 1.90m (9.51ft x 6.23ft)
Tiled to floor
Dining Room
3.60m x 3.20m (11.81ft x 10.50ft)
Timber laminate to floor
Living Room
3.76m x 5.20m (12.34ft x 17.06ft)
Timber laminate to floor, open fireplace not functional
Kitchen
3.00m x 1.75m (9.84ft x 5.74ft)
Tiled to floor, fitted kitchen units, plumbed for dishwasher
Kitchen/Living
3.60m x 4.50m (11.81ft x 14.76ft)
Tiled to floor, kitchen/family room, oil stove
Rear Porch
1.50m x 2.00m (4.92ft x 6.56ft)
Flat roof, sliding door to rear concrete and gravel yard
Shower Room
4.90m x 1.50m (16.08ft x 4.92ft)
Tiled to floor, wet room shower and downstairs WC, PVC cladding to walls
Utility Room
2.00m x 2.25m (6.56ft x 7.38ft)
Fitted storage units
Utility/Laundry Room
3.90m x 1.85m (12.80ft x 6.07ft)
plumbed for washing machine and dryer
Bathroom
2.66m x 1.65m (8.73ft x 5.41ft)
Tiled to floor and walls, electric shower
recently refurbished
Stairs and Landing
5.10m x 1.75m (16.73ft x 5.74ft)
Carpet to stairs and landing
Bedroom 1
3.66m x 3.37m (12.01ft x 11.06ft)
Timber laminate to floor
Bedroom 2
3.60m x 3.24m (11.81ft x 10.63ft)
Timber laminate to floor, fitted wardrobes
Bedroom 3
3.20m x 1.80m (10.50ft x 5.91ft)
Timber laminate to floor
Bedroom 4
3.83m x 3.30m (12.57ft x 10.83ft)
Timber laminate to floor
Not Available
Guide Price: 275,000
(d2) Cahergal, Craughwell, Co. Galway
Sale Type: For Sale by Private Treaty
Overall Floor Area: 156 m² Pat Callanan Property Sales Ltd. are delighted to welcome this two storey detached residences to the open market for sale by private treaty. The property built circa 1952 is located at Cahergal, Craughwell, Co. Galway H91 P9K6, less than 5km from Craughwell village, located close to Ballymanagh National School and Church, and only 13km from Athenry. The accommodation on the ground floor consists of entrance hallway, living room, family room/ kitchen with oil stove, kitchen, dining room, utility and laundry room, downstairs shower room and rear flat roof porch which give access to the rear concrete and gravel driveway. Upstairs there is the main bathroom which was recently refurbished and four bedrooms. The property is heated by oil fired central heating and oil stove located in the family room. Externally all windows have been upgraded to PVC double glazing and there is a tarmacadam driveway to the front of the property. There is a large storage shed to the rear of the property. Viewing of this property is highly recommended. Should you wish to arrange a viewing or would like further information please contact the office on 091-844818.
ACCOMMODATION
Hallway
2.90m x 1.90m (9.51ft x 6.23ft)
Tiled to floor
Dining Room
3.60m x 3.20m (11.81ft x 10.50ft)
Timber laminate to floor
Living Room
3.76m x 5.20m (12.34ft x 17.06ft)
Timber laminate to floor, open fireplace not functional
Kitchen
3.00m x 1.75m (9.84ft x 5.74ft)
Tiled to floor, fitted kitchen units, plumbed for dishwasher
Kitchen/Living
3.60m x 4.50m (11.81ft x 14.76ft)
Tiled to floor, kitchen/family room, oil stove
Rear Porch
1.50m x 2.00m (4.92ft x 6.56ft)
Flat roof, sliding door to rear concrete and gravel yard
Shower Room
4.90m x 1.50m (16.08ft x 4.92ft)
Tiled to floor, wet room shower and downstairs WC, PVC cladding to walls
Utility Room
2.00m x 2.25m (6.56ft x 7.38ft)
Fitted storage units
Utility/Laundry Room
3.90m x 1.85m (12.80ft x 6.07ft)
plumbed for washing machine and dryer
Bathroom
2.66m x 1.65m (8.73ft x 5.41ft)
Tiled to floor and walls, electric shower
recently refurbished
Stairs and Landing
5.10m x 1.75m (16.73ft x 5.74ft)
Carpet to stairs and landing
Bedroom 1
3.66m x 3.37m (12.01ft x 11.06ft)
Timber laminate to floor
Bedroom 2
3.60m x 3.24m (11.81ft x 10.63ft)
Timber laminate to floor, fitted wardrobes
Bedroom 3
3.20m x 1.80m (10.50ft x 5.91ft)
Timber laminate to floor
Bedroom 4
3.83m x 3.30m (12.57ft x 10.83ft)
Timber laminate to floor
Please use the form below to contact the agent

Contact Pat Callanan Property Sales on +35391 844 818

