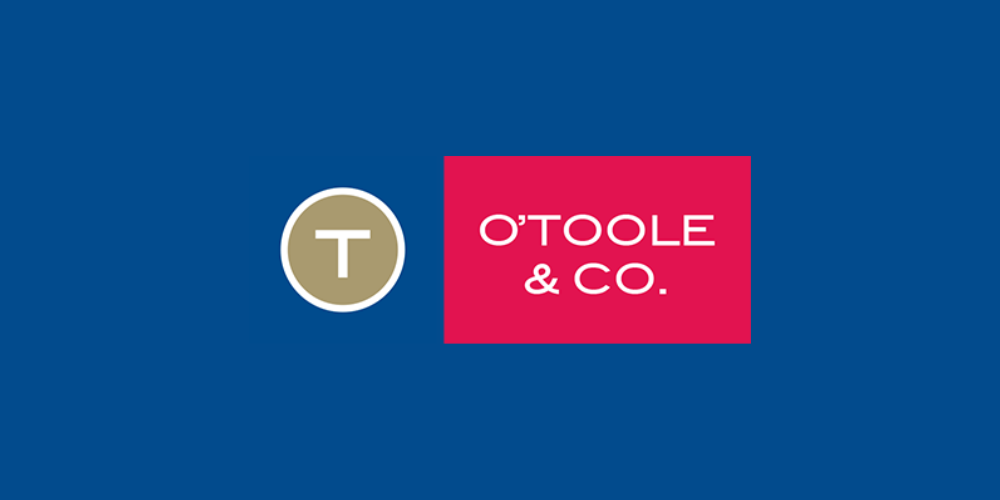O'Toole Auctioneers
![]() Permanent link to this lot (for sharing and bookmark)
Permanent link to this lot (for sharing and bookmark)
https://www.lslauctions.com/LotDetail-OTAU-4002945
Not Available
Sale Type: For Sale by Private Treaty
Overall Floor Area: 96 m² LOCATION
The Rosmore Development is conveniently located off the Glenhest Road a short distance from Newport town centre. This is adjacent to Newport National School and a short walk to the retail, business and Leisure facilities of Newport town centre. Newport is a charming costal town located on Clew Bay. Positioned just 12 kms north of Westport,
DESCRIPTION
Comprises a 3 bedroom two storey semi-detached home built about 25 years ago. Located towards the upper section of the estate, the house is built of rendered block with pvc double glazed windows and doors all under a tiled pitched roof. There is off street parking to the front and an enclosed rear garden. Internally, the property is presented in reasonable condition throughout.
SERVICES
The property is connected to main services to include Sewerage, Water and Electricity
BER – C2 103208575
TITLE - Registered Freehold title held within Folio MY45979F
ACCOMMODATION COMPRISES:
GROUND FLOOR
ENTRANCE HALL: 1.92m x 5.21m
Plastered and painted walls, tiled floor
LIVING ROOM: 4.13m x 3.98m
Carpeted floor, plastered and painted walls, centre and corner cornicing, 2 lights to walls, open fireplace with marble hearth, steel and timber surround
Double glazed and timber doors through to Kitchen/Diner
KITCHEN/DINER: 6.15m x 3.37m
Lino floor, Shaker-style veneered kitchen, Formica worktops, stainless steel sink, integrated fridge/freezer, integrated Zanussi washing machine, 4 ring electric hob, oven and extractor, tiled splash back, plastered and painted walls
Sliding doors to rear garden
UTILITY ROOM: 2.0m x 1.66m
Lino floor, Shaker-style fitted floor & eye level units, Formica worktop, boiler for central heating
WC: 1.46m x 1.68m
Wc, whb, lino floor, plastered and painted walls
Storage 1.66m x 0.82m
Under stairs
FIRST FLOOR
LANDING: 3.24m x 1.18m
BATHROOM: 2.23m x 2.28m
Bath with tiled surround, wc, whb, overhead mirror and shaving light
BEDROOM (1): 2.8m x 3.9m
Master. Polished timber floor, plastered and painted walls
ENSUITE SHOWER ROOM: 0.9m x 2.27m
Shower with tiled surround, electric shower, wc, whb, wall mounted light
HOTPRESS: 1.1m x 0.81m
Shelved
BEDROOM (2): 3.47m x 3.6m
Polished timber floors, plastered and painted walls,
VIEWINGS - Strictly by appointment only - contact sole selling agent O'Toole & Co. on 098 28000
DIRECTIONS
Follow directions for Eircode F23 X431
Not Available
Guide Price: 250,000
(d2) 20A Rosmore, Newport, Co. Mayo, F28X431
Sale Type: For Sale by Private Treaty
Overall Floor Area: 96 m² LOCATION
The Rosmore Development is conveniently located off the Glenhest Road a short distance from Newport town centre. This is adjacent to Newport National School and a short walk to the retail, business and Leisure facilities of Newport town centre. Newport is a charming costal town located on Clew Bay. Positioned just 12 kms north of Westport,
DESCRIPTION
Comprises a 3 bedroom two storey semi-detached home built about 25 years ago. Located towards the upper section of the estate, the house is built of rendered block with pvc double glazed windows and doors all under a tiled pitched roof. There is off street parking to the front and an enclosed rear garden. Internally, the property is presented in reasonable condition throughout.
SERVICES
The property is connected to main services to include Sewerage, Water and Electricity
BER – C2 103208575
TITLE - Registered Freehold title held within Folio MY45979F
ACCOMMODATION COMPRISES:
GROUND FLOOR
ENTRANCE HALL: 1.92m x 5.21m
Plastered and painted walls, tiled floor
LIVING ROOM: 4.13m x 3.98m
Carpeted floor, plastered and painted walls, centre and corner cornicing, 2 lights to walls, open fireplace with marble hearth, steel and timber surround
Double glazed and timber doors through to Kitchen/Diner
KITCHEN/DINER: 6.15m x 3.37m
Lino floor, Shaker-style veneered kitchen, Formica worktops, stainless steel sink, integrated fridge/freezer, integrated Zanussi washing machine, 4 ring electric hob, oven and extractor, tiled splash back, plastered and painted walls
Sliding doors to rear garden
UTILITY ROOM: 2.0m x 1.66m
Lino floor, Shaker-style fitted floor & eye level units, Formica worktop, boiler for central heating
WC: 1.46m x 1.68m
Wc, whb, lino floor, plastered and painted walls
Storage 1.66m x 0.82m
Under stairs
FIRST FLOOR
LANDING: 3.24m x 1.18m
BATHROOM: 2.23m x 2.28m
Bath with tiled surround, wc, whb, overhead mirror and shaving light
BEDROOM (1): 2.8m x 3.9m
Master. Polished timber floor, plastered and painted walls
ENSUITE SHOWER ROOM: 0.9m x 2.27m
Shower with tiled surround, electric shower, wc, whb, wall mounted light
HOTPRESS: 1.1m x 0.81m
Shelved
BEDROOM (2): 3.47m x 3.6m
Polished timber floors, plastered and painted walls,
VIEWINGS - Strictly by appointment only - contact sole selling agent O'Toole & Co. on 098 28000
DIRECTIONS
Follow directions for Eircode F23 X431
Please use the form below to contact the agent

Contact O'Toole Auctioneers on +35309828000

