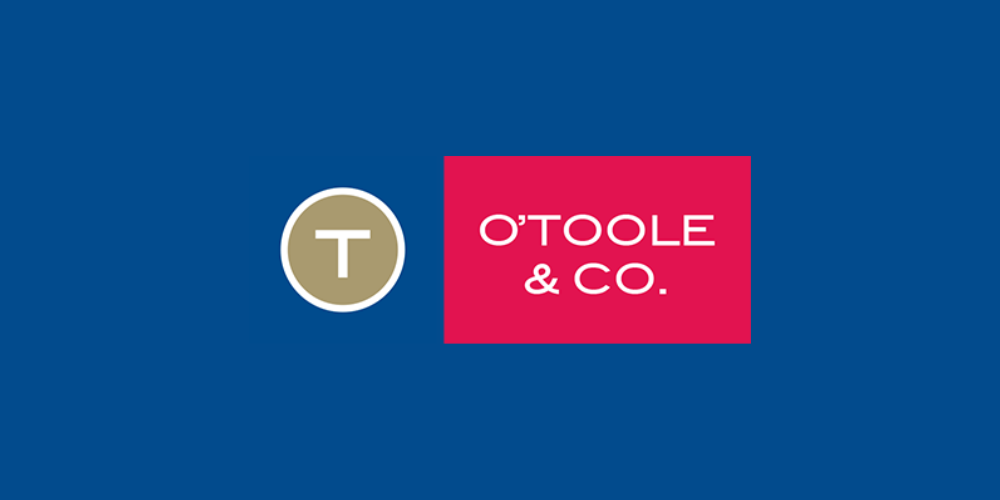O'Toole Auctioneers
![]() Permanent link to this lot (for sharing and bookmark)
Permanent link to this lot (for sharing and bookmark)
https://www.lslauctions.com/LotDetail-OTAU-3495103
Not Available
Sale Type: For Sale by Private Treaty
Overall Floor Area: 107 m² LOCATION
A superb and most convenient location on the south side of Peter Street close to the Octagon in the heart of Westport town centre. Peter Street is a mature mainly residential area but close to a host of excellent shopping, cars, cafes and restaurants.
DESCRIPTION
A well-presented 3 bed two house extending to 106.83 sq.m over two floors. Built about 30 years ago of insulated concrete block with pvc windows and doors all under a pitched slate roof. This is one of the wider properties along Peter Street
FEATURES
· Superb location
· Concrete block built
· PVC Double glazed
· Rear courtyard, enclosed garden with shed
· 3 bedrooms
· Oil fired central heating
SERVICES
The property is connected to all main services including Sewerage, Water and Electricity.
ACCOMMODATION COMPRISES:
GROUND FLOOR
ENTRANCE HALL: 2.3m x 5.1m
Timber panelling to walls and ceiling, floating timber floor
LIVING ROOM: 3.93m x 3.33m
Open fireplace, floating timber floor, plastered & painted walls
STORAGE:: 0.87 m x 2.0m
Under stairs.
KITCHEN / DINING ROOM 3.65 m x 3.19 m plus 2.3 m x 2.3 m
Dining Room – tiled floor, solid fuel range, double doors through to back garden
Galley Kitchen - Shaker-style laminate kitchen, Formica worktops, stainless steel sink, tiled splashback, integrated appliances
FIRST FLOOR
LANDING:
BEDROOM (1): 3.9m x 3.3m
Plastered & painted walls, carpeted floor, fitted wardrobes
BEDROOM (2): 2.72 m x 3.0m
Carpeted floor, fitted wardrobes, plastered & painted walls
BEDROOM (3): 2.5 m x 2.63m
Carpeted floor, plastered & painted walls, fitted wardrobes
BATHROOM: 2.24m x 1.81m
Tiled floor & walls, whb with vanity unit, wall mounted mirror, wc, bath with electric shower, timber panelled ceiling
DIRECTIONS
F28 D434 – House is 2nd on left past entrance to Supervalu car park
Not Available
Guide Price: 250,000
(d2) Peter Street, Westport, Co. Mayo, F28D434
Sale Type: For Sale by Private Treaty
Overall Floor Area: 107 m² LOCATION
A superb and most convenient location on the south side of Peter Street close to the Octagon in the heart of Westport town centre. Peter Street is a mature mainly residential area but close to a host of excellent shopping, cars, cafes and restaurants.
DESCRIPTION
A well-presented 3 bed two house extending to 106.83 sq.m over two floors. Built about 30 years ago of insulated concrete block with pvc windows and doors all under a pitched slate roof. This is one of the wider properties along Peter Street
FEATURES
· Superb location
· Concrete block built
· PVC Double glazed
· Rear courtyard, enclosed garden with shed
· 3 bedrooms
· Oil fired central heating
SERVICES
The property is connected to all main services including Sewerage, Water and Electricity.
ACCOMMODATION COMPRISES:
GROUND FLOOR
ENTRANCE HALL: 2.3m x 5.1m
Timber panelling to walls and ceiling, floating timber floor
LIVING ROOM: 3.93m x 3.33m
Open fireplace, floating timber floor, plastered & painted walls
STORAGE:: 0.87 m x 2.0m
Under stairs.
KITCHEN / DINING ROOM 3.65 m x 3.19 m plus 2.3 m x 2.3 m
Dining Room – tiled floor, solid fuel range, double doors through to back garden
Galley Kitchen - Shaker-style laminate kitchen, Formica worktops, stainless steel sink, tiled splashback, integrated appliances
FIRST FLOOR
LANDING:
BEDROOM (1): 3.9m x 3.3m
Plastered & painted walls, carpeted floor, fitted wardrobes
BEDROOM (2): 2.72 m x 3.0m
Carpeted floor, fitted wardrobes, plastered & painted walls
BEDROOM (3): 2.5 m x 2.63m
Carpeted floor, plastered & painted walls, fitted wardrobes
BATHROOM: 2.24m x 1.81m
Tiled floor & walls, whb with vanity unit, wall mounted mirror, wc, bath with electric shower, timber panelled ceiling
DIRECTIONS
F28 D434 – House is 2nd on left past entrance to Supervalu car park
Please use the form below to contact the agent

Contact O'Toole Auctioneers on +35309828000

