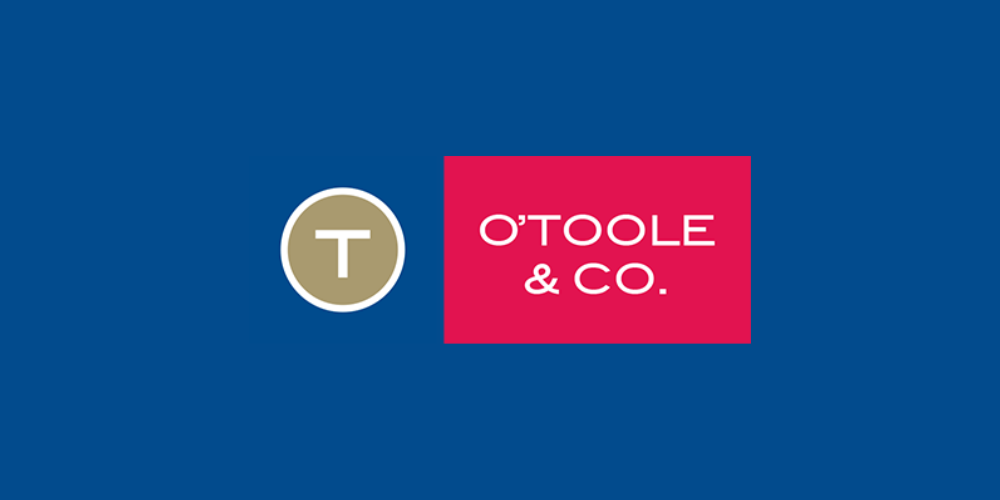O'Toole Auctioneers
![]() Permanent link to this lot (for sharing and bookmark)
Permanent link to this lot (for sharing and bookmark)
https://www.lslauctions.com/LotDetail-OTAU-3434888
Not Available
Sale Type: For Sale by Private Treaty
Overall Floor Area: 148 m² LOCATION
The property is located within the College View Park development which is conveniently positioned just 3.4 kms west of Castlebar. Access is via the Westport Road. The surrounding development is a purpose-built modern estate comprising of semi detached and detached homes.
DESCRIPTION
A superb 4 bed two storey house extending to 1592 sq. ft. . Built just 3 years ago, the owners have finished and maintained the property to a very high standard to provide a home of real quality. A new owner has nothing further to do but move in. Being one of just three similar houses in a small cul de sac, this is a high quality development with extensive green space throughout.
Constructed of rendered concrete block with triple glazed uPVC windows all under a slate roof. There is off street parking to the front of the property and a large enclosed rear garden complete with a steel shed.
FEATURES
· A2 Energy rating with high levels of wall, floor and roof insulation
· Triple glazing
· Efficient air to water heating system
· Fully fitted high quality kitchen with integrated appliances and granite counters
· Large attic accessible via pull down stairs staircase.
· Large rear green and off-street parking to front
· Large steel garage
· Cobble lock patio to rear garden.
· Mix of polished tile and hard wood flooring
· High quality sanitary ware
· Solid oak doors with high quality brushed steel handles
· Beautifully decorated throughout
SERVICES
The property is connected to all main services to include Sewerage, Water, Electricity and Telecoms. There is an Air to Water Heating system.
ACCOMMODATION COMPRISES:
GROUND FLOOR
ENTRANCE HALL: 2.35m x 6.1m
Polished tiled floors
LIVING ROOM: 4.15m x 6.1m
Timber floors, double doors through to kitchen diner,
KITCHEN/DINING ROOM 5.7m x 3.25m
Polished floors, double doors to rear garden, high quality painted kitchen with fully integrated high quality appliances. Quartz solid stone surfaces
UTILITY ROOM: 2.4m x 1.7m
tiled floors, eye level and floor units with integrated sink, door to rear garden
BEDROOM (1): 3.4m x 3.25m
Timber floor
ENSUITE BATHROOM: 1.8m x 2.04m
wc, whb, shower, tiled floor
TOILET 1.5m x 2.04m
Tiled floors, wc, whb
FIRST FLOOR
LANDING: 2.05m x 6.0m
Carpeted floor
BEDROOM (2): 3.4m x 3.95m
Timber floor
BEDROOM (3): 3.0m x 4.5m
BEDROOM (4): 3.0m x 4.5m
ENSUITE SHOWER ROOM: 2.05m x 1.85m
Tiled floor, shower, wc, whb
BATHROOM: 2.05m x 2.4m
wc, whb
ASKING PRICE
Not Available
Guide Price: 420,000
(d2) 5 College View Park, Castlebar, Co. Mayo, F23PX45
Sale Type: For Sale by Private Treaty
Overall Floor Area: 148 m² LOCATION
The property is located within the College View Park development which is conveniently positioned just 3.4 kms west of Castlebar. Access is via the Westport Road. The surrounding development is a purpose-built modern estate comprising of semi detached and detached homes.
DESCRIPTION
A superb 4 bed two storey house extending to 1592 sq. ft. . Built just 3 years ago, the owners have finished and maintained the property to a very high standard to provide a home of real quality. A new owner has nothing further to do but move in. Being one of just three similar houses in a small cul de sac, this is a high quality development with extensive green space throughout.
Constructed of rendered concrete block with triple glazed uPVC windows all under a slate roof. There is off street parking to the front of the property and a large enclosed rear garden complete with a steel shed.
FEATURES
· A2 Energy rating with high levels of wall, floor and roof insulation
· Triple glazing
· Efficient air to water heating system
· Fully fitted high quality kitchen with integrated appliances and granite counters
· Large attic accessible via pull down stairs staircase.
· Large rear green and off-street parking to front
· Large steel garage
· Cobble lock patio to rear garden.
· Mix of polished tile and hard wood flooring
· High quality sanitary ware
· Solid oak doors with high quality brushed steel handles
· Beautifully decorated throughout
SERVICES
The property is connected to all main services to include Sewerage, Water, Electricity and Telecoms. There is an Air to Water Heating system.
ACCOMMODATION COMPRISES:
GROUND FLOOR
ENTRANCE HALL: 2.35m x 6.1m
Polished tiled floors
LIVING ROOM: 4.15m x 6.1m
Timber floors, double doors through to kitchen diner,
KITCHEN/DINING ROOM 5.7m x 3.25m
Polished floors, double doors to rear garden, high quality painted kitchen with fully integrated high quality appliances. Quartz solid stone surfaces
UTILITY ROOM: 2.4m x 1.7m
tiled floors, eye level and floor units with integrated sink, door to rear garden
BEDROOM (1): 3.4m x 3.25m
Timber floor
ENSUITE BATHROOM: 1.8m x 2.04m
wc, whb, shower, tiled floor
TOILET 1.5m x 2.04m
Tiled floors, wc, whb
FIRST FLOOR
LANDING: 2.05m x 6.0m
Carpeted floor
BEDROOM (2): 3.4m x 3.95m
Timber floor
BEDROOM (3): 3.0m x 4.5m
BEDROOM (4): 3.0m x 4.5m
ENSUITE SHOWER ROOM: 2.05m x 1.85m
Tiled floor, shower, wc, whb
BATHROOM: 2.05m x 2.4m
wc, whb
ASKING PRICE
Please use the form below to contact the agent

Contact O'Toole Auctioneers on +35309828000

