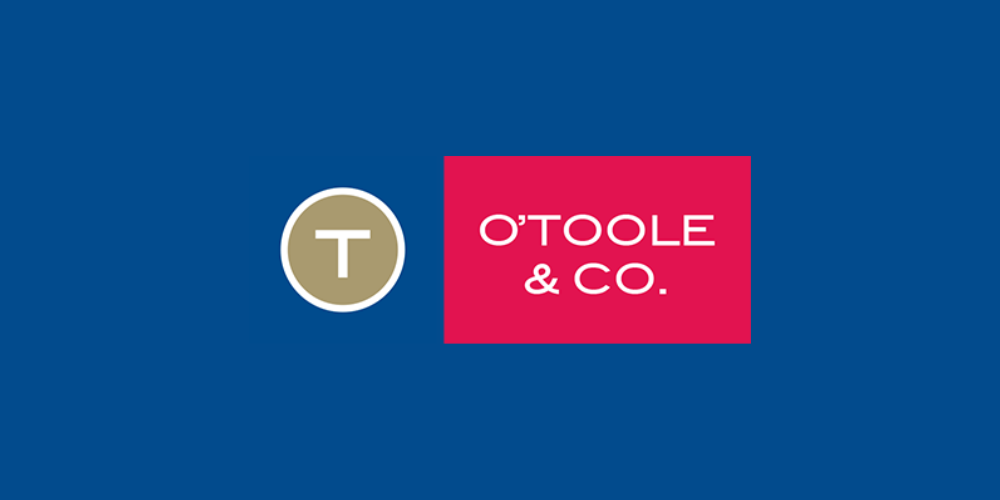O'Toole Auctioneers
![]() Permanent link to this lot (for sharing and bookmark)
Permanent link to this lot (for sharing and bookmark)
https://www.lslauctions.com/LotDetail-OTAU-3434887
Not Available
Sale Type: For Sale by Private Treaty
Overall Floor Area: 120 m² LOCATION
This property is conveniently located approximately 2 km south east of Westport, with access off the Ballinrobe Road. This is a pleasant residential and rural location, in close proximity to Moran’s Garage. The Carrowbeg River flows though the lands providing a lovely vista which is full of seasonal wildlife.
In a wider context, Westport is a popular coastal town located on Clew Bay and on the Wild Atlantic Way. Westport is well connected with road and rail infrastructure, being on the N59, N5 and a series of regional roads. Westport also benefits from a number of daily train services to Dublin. Finally, Westport is within a 45 minute drive of Ireland West Airport, Knock.
DESCRIPTION
An attractive 3 bedroom bungalow which was constructed approximately 50 years ago. Of traditional rendered block construction with part pointed stone, all under a tiled roof. The property has been very well-maintained and cared for by the present owners and is generally presented in excellent condition throughout.
The property features an upgraded oil fired central heating system, double glazed windows and doors, a mixture of tile and hard wood floors.
Externally, the property has a garage and boiler house and sits on a very generous site of in excess of 2 acres, with gravel drive and gated entrance and front, rear and side lawns. A particular feature of the property is the house’s proximity to the Carrowbeg River which meanders to one side creating a vista which is full of seasonal wildlife.
This is an exceptional house and viewing is highly recommended by prior appointment.
SERVICES
The property has the following services:-
Sewerage - On-site Septic Tank
Water - Mains
Electricity - Mains
Heating - Oil Fired Central Heating
Telecoms - Mains
BER
D1. No . 116845819
ACCOMMODATION COMPRISES:
GROUND FLOOR
ENTRANCE PORCH: 3.11 m x 1.34m
Tiled floor, extensive glazing, part Perspex roof
ENTRANCE HALL: 4.66m x 4.3m
Solid timber floors, plastered and painted walls
LIVING ROOM: 3.62m x 4.26m
Solid timber floors, wood burning stove
DINING ROOM: 3.66m x 4.25m
Tiled floor, conservatory doors to rear garden
KITCHEN: 2.43m x 2.67m
INNER HALLWAY: 1.08m x 5.58m
Timber floors
BEDROOM (1): 3.8m x 3.67m
Plastered and painted walls, floating timber floors, fitted wardrobes
BEDROOM (2): 3.64m x 3.64m
Floating timber floors, plastered and painted walls, fitted wardrobes
BEDROOM (3): 4.23m x 3.66m
SHOWER ROOM: 1.6m x 3.09m
Tiled floor, wet shower with electric shower, tiled surround and glazed door, wc, whb
TOILET 3.02m x 0.93m
Tiled floors, whb, wc
PRICE
Not Available
Guide Price: 250,000
(d2) Tonranny, Westport, Co. Mayo, F28TD58
Sale Type: For Sale by Private Treaty
Overall Floor Area: 120 m² LOCATION
This property is conveniently located approximately 2 km south east of Westport, with access off the Ballinrobe Road. This is a pleasant residential and rural location, in close proximity to Moran’s Garage. The Carrowbeg River flows though the lands providing a lovely vista which is full of seasonal wildlife.
In a wider context, Westport is a popular coastal town located on Clew Bay and on the Wild Atlantic Way. Westport is well connected with road and rail infrastructure, being on the N59, N5 and a series of regional roads. Westport also benefits from a number of daily train services to Dublin. Finally, Westport is within a 45 minute drive of Ireland West Airport, Knock.
DESCRIPTION
An attractive 3 bedroom bungalow which was constructed approximately 50 years ago. Of traditional rendered block construction with part pointed stone, all under a tiled roof. The property has been very well-maintained and cared for by the present owners and is generally presented in excellent condition throughout.
The property features an upgraded oil fired central heating system, double glazed windows and doors, a mixture of tile and hard wood floors.
Externally, the property has a garage and boiler house and sits on a very generous site of in excess of 2 acres, with gravel drive and gated entrance and front, rear and side lawns. A particular feature of the property is the house’s proximity to the Carrowbeg River which meanders to one side creating a vista which is full of seasonal wildlife.
This is an exceptional house and viewing is highly recommended by prior appointment.
SERVICES
The property has the following services:-
Sewerage - On-site Septic Tank
Water - Mains
Electricity - Mains
Heating - Oil Fired Central Heating
Telecoms - Mains
BER
D1. No . 116845819
ACCOMMODATION COMPRISES:
GROUND FLOOR
ENTRANCE PORCH: 3.11 m x 1.34m
Tiled floor, extensive glazing, part Perspex roof
ENTRANCE HALL: 4.66m x 4.3m
Solid timber floors, plastered and painted walls
LIVING ROOM: 3.62m x 4.26m
Solid timber floors, wood burning stove
DINING ROOM: 3.66m x 4.25m
Tiled floor, conservatory doors to rear garden
KITCHEN: 2.43m x 2.67m
INNER HALLWAY: 1.08m x 5.58m
Timber floors
BEDROOM (1): 3.8m x 3.67m
Plastered and painted walls, floating timber floors, fitted wardrobes
BEDROOM (2): 3.64m x 3.64m
Floating timber floors, plastered and painted walls, fitted wardrobes
BEDROOM (3): 4.23m x 3.66m
SHOWER ROOM: 1.6m x 3.09m
Tiled floor, wet shower with electric shower, tiled surround and glazed door, wc, whb
TOILET 3.02m x 0.93m
Tiled floors, whb, wc
PRICE
Please use the form below to contact the agent

Contact O'Toole Auctioneers on +35309828000

