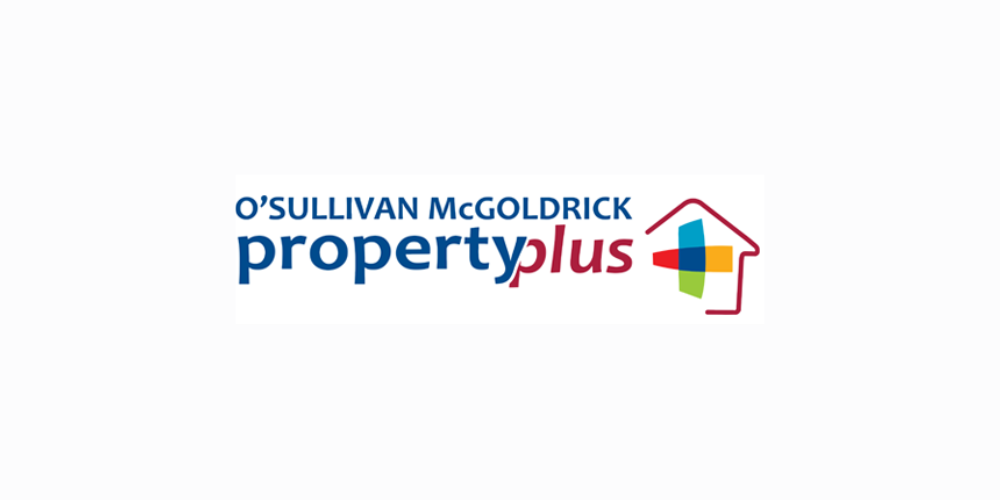O'Sullivan McGoldrick Property Plus
![]() Permanent link to this lot (for sharing and bookmark)
Permanent link to this lot (for sharing and bookmark)
https://www.lslauctions.com/LotDetail-OSMP-4024880
Sale Agreed
Sale Type: For Sale by Private Treaty
Overall Floor Area: 110 m² The beautiful home is located just off the Strandhill Road. This is an excellent location for a family home with an array of amenities within easy reach. These amenities include Scoil Ursula Primary School, The Gael Scoil, Ursuline College Secondary School, Mitchell Curley Park &The IDA Industrial Park, all within a few minutes’ drive of Sligo town centre. This area is extremely well serviced by public transport with the local bus stop only a short stroll away. Strandhill Village is only approx. 5km from the property with wonderful scenic walks, coffee shops, beach, etc on offer there. This home is wonderfully finished and in perfect condition throughout. Boasting a spacious hallway and well presented sitting room with access to a private patio area. This home boasts 3 large bedrooms, together with a private garden & patio area to the rear. The property also offers a brick paved parking area to the front with off street car parking and a stunning green area close by.
Accommodation :
Entrance Lobby 1.20m x 1.70m (3.94ft x 5.58ft)
with Tiled Floor
Entrance Hall 4.86m x 2.53m (15.94ft x 8.30ft)
with tiled Floor & Fitted Carpet to Stairs with Understorage
WC 1.34m x 1.42m (4.40ft x 4.66ft)
Fully tiled Floor to Ceiling , with W/C & WHB
Kitchen/Dining Area 5.48m x 2.99m (17.98ft x 9.81ft)
Fully Fitted Solid Shaker Kitchen , Complete with Appliances , Tiled Splashback , Tiled Flooring & French Doors leading to a very Spacious Lounge.
Lounge 5.27m x 4.17m (17.29ft x 13.68ft)
Oak Timber Flooring , Feature Wall Lights , Feature Fireplace % French Doors leading to a Private Patio and Rear Garden
Landing 1.59m x 2.20m (5.22ft x 7.22ft)
With Fitted Carpet
Bedroom 1 2.91m x 4.22m (9.55ft x 13.85ft)
with Timber Flooring & Built in Wardrobes
En-Suite 1 2.67m x 2.51m (8.76ft x 8.23ft)
Fully Tiled Floor to Ceiling , W/C , WHB & Shower Area with Mira Elite Shower
Bedroom 2 2.59m x 3.51m (8.50ft x 11.52ft)
With Timber Flooring & Built in Wardrobes
Bedroom 3 4.41m x 2.55m (14.47ft x 8.37ft)
With Timber Flooring
Bathroom 1.77m x 3.04m (5.81ft x 9.97ft)
Fully tiled Floor to Ceiling , with W/C , WHB & Bath with Overhead Triton Electric Shower
Sale Agreed
(d1) 5 Prospect Drive, Brooklawns, Sligo, Co. Sligo, F91X4XD
Sale Type: For Sale by Private Treaty
Overall Floor Area: 110 m² The beautiful home is located just off the Strandhill Road. This is an excellent location for a family home with an array of amenities within easy reach. These amenities include Scoil Ursula Primary School, The Gael Scoil, Ursuline College Secondary School, Mitchell Curley Park &The IDA Industrial Park, all within a few minutes’ drive of Sligo town centre. This area is extremely well serviced by public transport with the local bus stop only a short stroll away. Strandhill Village is only approx. 5km from the property with wonderful scenic walks, coffee shops, beach, etc on offer there. This home is wonderfully finished and in perfect condition throughout. Boasting a spacious hallway and well presented sitting room with access to a private patio area. This home boasts 3 large bedrooms, together with a private garden & patio area to the rear. The property also offers a brick paved parking area to the front with off street car parking and a stunning green area close by.
Accommodation :
Entrance Lobby 1.20m x 1.70m (3.94ft x 5.58ft)
with Tiled Floor
Entrance Hall 4.86m x 2.53m (15.94ft x 8.30ft)
with tiled Floor & Fitted Carpet to Stairs with Understorage
WC 1.34m x 1.42m (4.40ft x 4.66ft)
Fully tiled Floor to Ceiling , with W/C & WHB
Kitchen/Dining Area 5.48m x 2.99m (17.98ft x 9.81ft)
Fully Fitted Solid Shaker Kitchen , Complete with Appliances , Tiled Splashback , Tiled Flooring & French Doors leading to a very Spacious Lounge.
Lounge 5.27m x 4.17m (17.29ft x 13.68ft)
Oak Timber Flooring , Feature Wall Lights , Feature Fireplace % French Doors leading to a Private Patio and Rear Garden
Landing 1.59m x 2.20m (5.22ft x 7.22ft)
With Fitted Carpet
Bedroom 1 2.91m x 4.22m (9.55ft x 13.85ft)
with Timber Flooring & Built in Wardrobes
En-Suite 1 2.67m x 2.51m (8.76ft x 8.23ft)
Fully Tiled Floor to Ceiling , W/C , WHB & Shower Area with Mira Elite Shower
Bedroom 2 2.59m x 3.51m (8.50ft x 11.52ft)
With Timber Flooring & Built in Wardrobes
Bedroom 3 4.41m x 2.55m (14.47ft x 8.37ft)
With Timber Flooring
Bathroom 1.77m x 3.04m (5.81ft x 9.97ft)
Fully tiled Floor to Ceiling , with W/C , WHB & Bath with Overhead Triton Electric Shower
Please use the form below to contact the agent

Contact O'Sullivan McGoldrick Property Plus on +353879300300

