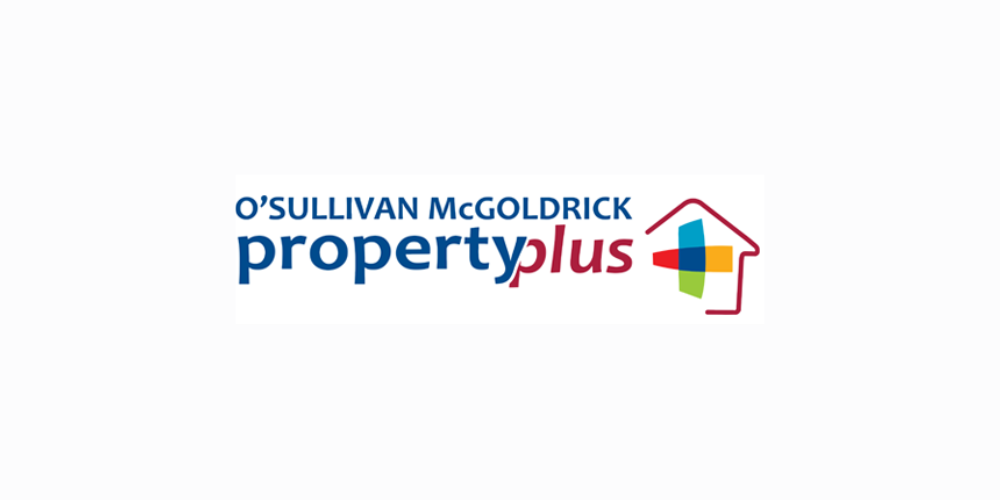O'Sullivan McGoldrick Property Plus
![]() Permanent link to this lot (for sharing and bookmark)
Permanent link to this lot (for sharing and bookmark)
https://www.lslauctions.com/LotDetail-OSMP-3895631
Sale Agreed
Sale Type: For Sale by Private Treaty
Overall Floor Area: 129 m² O Sullivan Mc Goldrick Property Plus are thrilled to present this exceptionally well presented family owned home to the market in the extremely desirable location of Farmhill , just off the Strandhill Road.
This home offers a perfect blend of location, convenience, and style which is second to none.
Situated within minutes' walk of Sligo town centre, this home offers unparalleled convenience.
Enjoy easy access to shops, restaurants, schools, and recreational facilities, with the popular seaside village of Strandhill only a short drive away.
Boasting living accommodation of C.129 Sq M and four generously sized bedrooms and a large family reception room, this property offers ample space for the whole family to enjoy.
The beautiful home features a contemporary design with stylish finishes throughout. From sleek hardwood flooring to elegant fixtures and fittings, every detail has been carefully curated to create a welcoming and sophisticated ambiance.
The kitchen is the heart of any home, and this property's kitchen is sure to impress. Fully equipped with modern appliances, ample storage space, and a spacious dining area with french doors leading to the external rear patio.
Whether you're looking for a forever home or an investment opportunity, this property offers excellent potential and viewing comes highly recommended.
Joint Agents - Sherry Fitzgearld Draper.
Accommodation
Entrance Hall 5.59m x 2.13m Tiled Floor and Storage under Stairs.
Guest W/C 1.55m x 1.48m W/C, WHB with Floor & Wall Tiling.
Lounge 5.27m x 4.36m Complete with Feature Fireplace & Stove.
Kitchen / Dining Area 6.58m x 4.53m Complete with a Fully Fitted Kitchen and Tiled Splashback and Tiled Floor. Timber Flooring to Dining Area.
FIRST FLOOR
Landing 2.19m x 2m.
Bedroom 1 4.39m x 3.8m with Fitted Wardrobes.
En-Suite 2m x 1.58m with Shower, W/C, WHB and Floor to Ceiling Tiling.
Bedroom 2 3.86m x 2.84m with Fitted Wardrobes.
Bedroom 3 2.95m x 2.76m with Fitted Wardrobes.
Bedroom 4 2.92m x 2.58m with Fitted Wardrobes.
Family Bathroom 2.39m x 2.14m Fully Tiled Floor to Ceiling, W/C , WHB , Bath with Overhead Shower.
Sale Agreed
(d1) 7 Ard Finn Crescent, Sligo, Co. Sligo, F91PHC9
Sale Type: For Sale by Private Treaty
Overall Floor Area: 129 m² O Sullivan Mc Goldrick Property Plus are thrilled to present this exceptionally well presented family owned home to the market in the extremely desirable location of Farmhill , just off the Strandhill Road.
This home offers a perfect blend of location, convenience, and style which is second to none.
Situated within minutes' walk of Sligo town centre, this home offers unparalleled convenience.
Enjoy easy access to shops, restaurants, schools, and recreational facilities, with the popular seaside village of Strandhill only a short drive away.
Boasting living accommodation of C.129 Sq M and four generously sized bedrooms and a large family reception room, this property offers ample space for the whole family to enjoy.
The beautiful home features a contemporary design with stylish finishes throughout. From sleek hardwood flooring to elegant fixtures and fittings, every detail has been carefully curated to create a welcoming and sophisticated ambiance.
The kitchen is the heart of any home, and this property's kitchen is sure to impress. Fully equipped with modern appliances, ample storage space, and a spacious dining area with french doors leading to the external rear patio.
Whether you're looking for a forever home or an investment opportunity, this property offers excellent potential and viewing comes highly recommended.
Joint Agents - Sherry Fitzgearld Draper.
Accommodation
Entrance Hall 5.59m x 2.13m Tiled Floor and Storage under Stairs.
Guest W/C 1.55m x 1.48m W/C, WHB with Floor & Wall Tiling.
Lounge 5.27m x 4.36m Complete with Feature Fireplace & Stove.
Kitchen / Dining Area 6.58m x 4.53m Complete with a Fully Fitted Kitchen and Tiled Splashback and Tiled Floor. Timber Flooring to Dining Area.
FIRST FLOOR
Landing 2.19m x 2m.
Bedroom 1 4.39m x 3.8m with Fitted Wardrobes.
En-Suite 2m x 1.58m with Shower, W/C, WHB and Floor to Ceiling Tiling.
Bedroom 2 3.86m x 2.84m with Fitted Wardrobes.
Bedroom 3 2.95m x 2.76m with Fitted Wardrobes.
Bedroom 4 2.92m x 2.58m with Fitted Wardrobes.
Family Bathroom 2.39m x 2.14m Fully Tiled Floor to Ceiling, W/C , WHB , Bath with Overhead Shower.
Please use the form below to contact the agent

Contact O'Sullivan McGoldrick Property Plus on +353879300300

