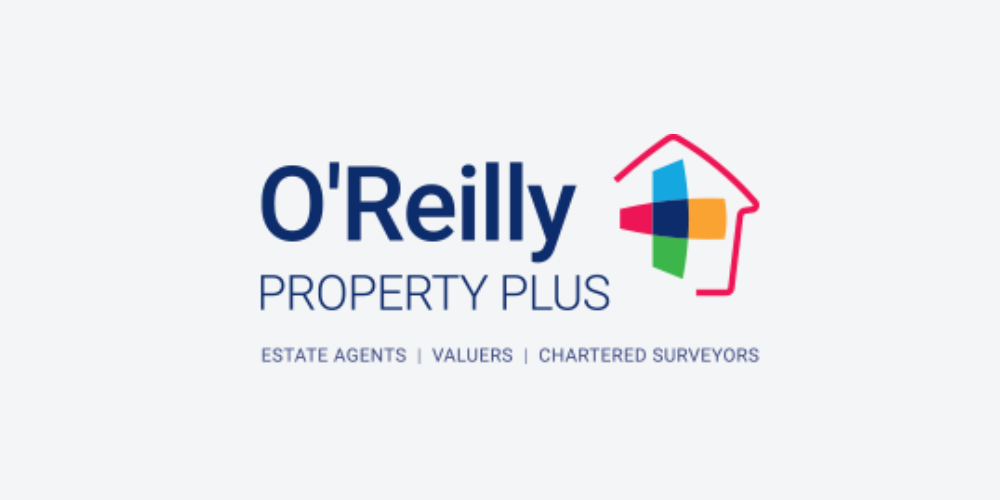O Reilly Property Plus
![]() Permanent link to this lot (for sharing and bookmark)
Permanent link to this lot (for sharing and bookmark)
https://www.lslauctions.com/LotDetail-ORPP-3854490
Not Available
Sat, 06/04
11:00 - 11:30 *****OFFERS IN EXCESS of €190,000****
*****OPEN VIEWING SATURDAY 6TH APRIL 11:00am - 11:30am*****
O'Reilly Property Plus are delighted to bring 3 Bolands Lane, Gort to the market. This spacious 2 bedroom townhouse with garage room comes to the market in excellent condition.
The property consists of entrance hallway, open plan kitchen/dining/sitting room, utility, downstairs guest WC and garage room. 2 bedrooms and main bathroom on the first floor.
To the rear of the property is a small patio area.
The property is located in the heart of Gort Town within walking distance to all local amenities, supermarkets, primary /secondary schools, pharmacies and bars/restaurants.
Gort Town is located off the M18 giving easy access to Galway City/Ennis and Shannon.
This property would be ideal for a first time buyer, investor or people downsizing.
Viewing highly recommended.
Accommodation :
Entrance Hall
Tile flooring.
Store Room/Office 2.28m x 3.94m (7.48ft x 12.93ft)
Garage Room with tile flooring and window overlooking rear garden.
Kitchen/Dining/Living Area 5.03m x 4.86m (16.50ft x 15.94ft)
Wood flooring in the sitting/dining area, window overlooking the front area.
Tile flooring in the kitchen, wood and wall base units with ample work surfaces, single drainer sink with tile splash back. Integrated oven and hob.
Utility Room 1.74m x 2.13m (5.71ft x 6.99ft)
Tile flooring, plumbed for washing machine/clothes dryer and door leading to small garden.
Guest WC 1.00m x 1.11m (3.28ft x 3.64ft)
Tile flooring, low level WC and wash hand basin.
Landing 3.02m x 0.86m (9.91ft x 2.82ft)
Wood flooring and access to attic space.
Bedroom 1 3.99m x 2.57m (13.09ft x 8.43ft)
Spacious double bedroom with wood flooring, built in wardrobe offering ample storage and window overlooking front area.
Bedroom 2 3.13m x 4.11m (10.27ft x 13.48ft)
Wood flooring, built in wardrobe and window overlooking front area.
Bathroom 2.33m x 1.68m (7.64ft x 5.51ft)
Tiled floor to ceiling, low level WC, wash hand basin, panel bath with overhead shower and hot-press housing immersion tank.
Services :
Mains
Inclusions :
Fixtures and fittings
Directions :
The property is located off Market Square on Bolands Lane opposite the Church.
House number 3 on the left hand side.
H91 Y04W
Please note O'Reilly Property Plus have not tested any apparatus, fixtures, fittings or services. Any interested parties must carry out their own investigation into the working order of these items. All measurements are approximate and images are provided for guidance only.
Not Available
Guide Price: 190,000
(d2) 3 Bolands Lane, Gort, Co. Galway, H91Y04W
Sat, 06/04
11:00 - 11:30 *****OFFERS IN EXCESS of €190,000****
*****OPEN VIEWING SATURDAY 6TH APRIL 11:00am - 11:30am*****
O'Reilly Property Plus are delighted to bring 3 Bolands Lane, Gort to the market. This spacious 2 bedroom townhouse with garage room comes to the market in excellent condition.
The property consists of entrance hallway, open plan kitchen/dining/sitting room, utility, downstairs guest WC and garage room. 2 bedrooms and main bathroom on the first floor.
To the rear of the property is a small patio area.
The property is located in the heart of Gort Town within walking distance to all local amenities, supermarkets, primary /secondary schools, pharmacies and bars/restaurants.
Gort Town is located off the M18 giving easy access to Galway City/Ennis and Shannon.
This property would be ideal for a first time buyer, investor or people downsizing.
Viewing highly recommended.
Accommodation :
Entrance Hall
Tile flooring.
Store Room/Office 2.28m x 3.94m (7.48ft x 12.93ft)
Garage Room with tile flooring and window overlooking rear garden.
Kitchen/Dining/Living Area 5.03m x 4.86m (16.50ft x 15.94ft)
Wood flooring in the sitting/dining area, window overlooking the front area.
Tile flooring in the kitchen, wood and wall base units with ample work surfaces, single drainer sink with tile splash back. Integrated oven and hob.
Utility Room 1.74m x 2.13m (5.71ft x 6.99ft)
Tile flooring, plumbed for washing machine/clothes dryer and door leading to small garden.
Guest WC 1.00m x 1.11m (3.28ft x 3.64ft)
Tile flooring, low level WC and wash hand basin.
Landing 3.02m x 0.86m (9.91ft x 2.82ft)
Wood flooring and access to attic space.
Bedroom 1 3.99m x 2.57m (13.09ft x 8.43ft)
Spacious double bedroom with wood flooring, built in wardrobe offering ample storage and window overlooking front area.
Bedroom 2 3.13m x 4.11m (10.27ft x 13.48ft)
Wood flooring, built in wardrobe and window overlooking front area.
Bathroom 2.33m x 1.68m (7.64ft x 5.51ft)
Tiled floor to ceiling, low level WC, wash hand basin, panel bath with overhead shower and hot-press housing immersion tank.
Services :
Mains
Inclusions :
Fixtures and fittings
Directions :
The property is located off Market Square on Bolands Lane opposite the Church.
House number 3 on the left hand side.
H91 Y04W
Please note O'Reilly Property Plus have not tested any apparatus, fixtures, fittings or services. Any interested parties must carry out their own investigation into the working order of these items. All measurements are approximate and images are provided for guidance only.
Please use the form below to contact the agent

Contact O Reilly Property Plus on +353 65 6844448

