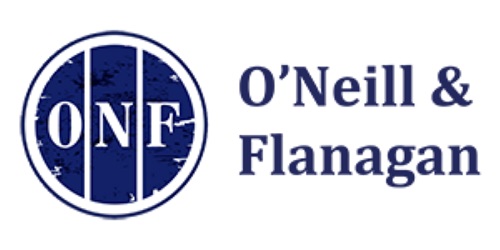O Neill & Flanagan
![]() Permanent link to this lot (for sharing and bookmark)
Permanent link to this lot (for sharing and bookmark)
https://www.lslauctions.com/LotDetail-ONEILL-4184756
Sale Agreed
Sale Type: For Sale by Private Treaty Beautifully presented, walk-in-ready, 3 Bedroom Semi-Detached family home.
Easy walking distance of Aughrim village and surrounding amenities.
Viewing highly recommended, strictly by appointment.
Guide Price €325,000
No. 15 Derrybawn, is a beautifully presented, turnkey family home in a well-established estate in the picturesque village of Aughrim.
Nestled in the Wicklow Mountains, Aughrim is renowned for its stunning natural beauty, rich history, and charming stone buildings, offering a serene and scenic lifestyle.
Just a short 10-minute stroll from the property, you’ll find delightful local shops, inviting restaurants, churches, and a well-regarded primary school.
For outdoor enthusiasts, the tranquil angling lake and its adjacent bowling green are just a 5-minute walk away, perfect for relaxing or enjoying a game in a picturesque setting.
This turnkey family home features a welcoming interior and an enclosed low-maintenance rear garden, and convenient parking to the front.
No. 15 is an ideal choice for families seeking a peaceful retreat in the scenic surroundings of Aughrim.
Accommodation:
Entrance Hallway (1.802m x 5.004m):
• Natural light in the hallway through glass panels beside the front door.
• Tiled floor with a carpeted stairway.
Sitting Room (4.116m x 4.871m):
• Timber Flooring.
• Large bay window.
• Built in storage
• Timber mantel piece
• Marble Hearth
• Double doors to kitchen/dining room.
Kitchen / Dining Room (7.744m x 2.881m):
• Tiled floor with a backsplash around the kitchen.
• Integrated dishwasher.
• Electric oven and hob.
• Double doors lead to the rear garden.
• Door to utility room.
Utility Room (3.738m x 1.580m):
• Tiled floor.
• Door to the side of the property with a window.
• Storage cabinets.
Downstairs W.C.: 1.775m x 1.741m
• Tiled floor.
First Floor:
• Landing: Carpeted stairs and landing (3.978 x 1.849m). Including Hot Press & Access to attic.
• Master Bedroom: Window to the front, built-in closets. Feature wallpaper. Window to front. (2.818m x 4.118m).
• En-suite: Wood effect tiled flooring. Panelled walls, tiled shower area, electric shower. (1.080m x 3.224m).
• Bedroom 2: Carpet flooring, Built in closets, front-facing window. Windmill view (3.530 x 4.397m).
• Bedroom 3: Timber flooring, rear-facing window (2.628m x 4.414m).
• Bathroom: Bright and fully tiled, velux window, bath, WC, and WHB (3.399m x 1.971m).
Additional Features:
• Low maintanance enclosed rear garden.
• Mains Water & Sewerage
• Oil Fired Central Heating
• Double Glazed Windows and Doors
• Broadband Available
BER: C1 No. 101815041
Directions:
South from Bray take the N11 to Rathnew, from Rathnew take the R752 to Rathdrum. From Rathdrum follow the R753 to Aughrim. Pass through the village, Derrybawn in located on the right, opposite the GAA grounds, No.15 is located on the left as you enter the estate.
Sale Agreed
(d1) 15 Derrybawn, Aughrim, Co. Wicklow, Y14H024
Sale Type: For Sale by Private Treaty Beautifully presented, walk-in-ready, 3 Bedroom Semi-Detached family home.
Easy walking distance of Aughrim village and surrounding amenities.
Viewing highly recommended, strictly by appointment.
Guide Price €325,000
No. 15 Derrybawn, is a beautifully presented, turnkey family home in a well-established estate in the picturesque village of Aughrim.
Nestled in the Wicklow Mountains, Aughrim is renowned for its stunning natural beauty, rich history, and charming stone buildings, offering a serene and scenic lifestyle.
Just a short 10-minute stroll from the property, you’ll find delightful local shops, inviting restaurants, churches, and a well-regarded primary school.
For outdoor enthusiasts, the tranquil angling lake and its adjacent bowling green are just a 5-minute walk away, perfect for relaxing or enjoying a game in a picturesque setting.
This turnkey family home features a welcoming interior and an enclosed low-maintenance rear garden, and convenient parking to the front.
No. 15 is an ideal choice for families seeking a peaceful retreat in the scenic surroundings of Aughrim.
Accommodation:
Entrance Hallway (1.802m x 5.004m):
• Natural light in the hallway through glass panels beside the front door.
• Tiled floor with a carpeted stairway.
Sitting Room (4.116m x 4.871m):
• Timber Flooring.
• Large bay window.
• Built in storage
• Timber mantel piece
• Marble Hearth
• Double doors to kitchen/dining room.
Kitchen / Dining Room (7.744m x 2.881m):
• Tiled floor with a backsplash around the kitchen.
• Integrated dishwasher.
• Electric oven and hob.
• Double doors lead to the rear garden.
• Door to utility room.
Utility Room (3.738m x 1.580m):
• Tiled floor.
• Door to the side of the property with a window.
• Storage cabinets.
Downstairs W.C.: 1.775m x 1.741m
• Tiled floor.
First Floor:
• Landing: Carpeted stairs and landing (3.978 x 1.849m). Including Hot Press & Access to attic.
• Master Bedroom: Window to the front, built-in closets. Feature wallpaper. Window to front. (2.818m x 4.118m).
• En-suite: Wood effect tiled flooring. Panelled walls, tiled shower area, electric shower. (1.080m x 3.224m).
• Bedroom 2: Carpet flooring, Built in closets, front-facing window. Windmill view (3.530 x 4.397m).
• Bedroom 3: Timber flooring, rear-facing window (2.628m x 4.414m).
• Bathroom: Bright and fully tiled, velux window, bath, WC, and WHB (3.399m x 1.971m).
Additional Features:
• Low maintanance enclosed rear garden.
• Mains Water & Sewerage
• Oil Fired Central Heating
• Double Glazed Windows and Doors
• Broadband Available
BER: C1 No. 101815041
Directions:
South from Bray take the N11 to Rathnew, from Rathnew take the R752 to Rathdrum. From Rathdrum follow the R753 to Aughrim. Pass through the village, Derrybawn in located on the right, opposite the GAA grounds, No.15 is located on the left as you enter the estate.
Please use the form below to contact the agent

Contact O Neill & Flanagan on +353 402 36783

