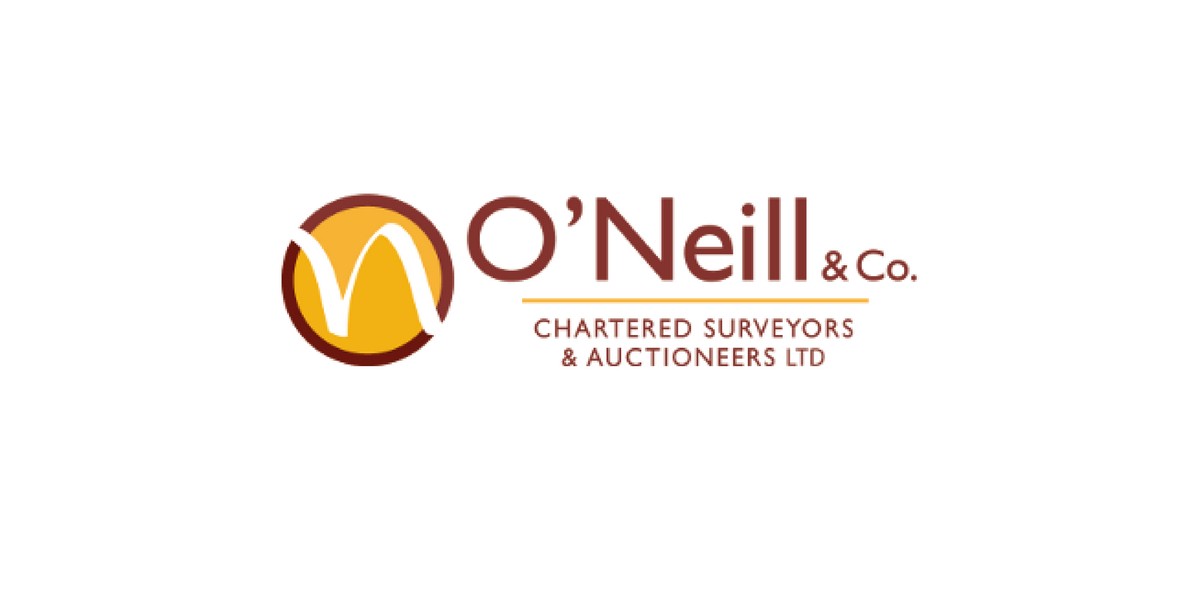O Neil and Co Chartered Surveyors and Auctioneers LTD
![]() Permanent link to this lot (for sharing and bookmark)
Permanent link to this lot (for sharing and bookmark)
https://www.lslauctions.com/LotDetail-ONCOSA-3507338
For Rent - Available
(2) C2 M7 Business Park, Newhall, Naas, Co. Kildare
The subject property comprises a mid-terrace warehouse unit extending to 529.6 sq m (5,701 sq ft). The building is pre cast construction finished in a combination of concrete block walls and twin skin insulated metal clad roof with incorporated 10% perspex roof lights. The warehouse is accessed via a full height electric roller shutter door and extends to 418 sq.m. (4,500 sq.ft). The warehouse has a reinforced concrete floor, an eves height of
7.65m. The offices extend to 111.6 sq. m (1,201 sq. ft.) and have been arranged to provide a modern office with kitchen and toilets facilities over ground level and first floor level. The offices are fitted to include suspended ceilings incorporating recessed light fittings, telephone, electric and IT points.The property is fitted with fire alarm. The property also benefits from dedicated parking spaces.
what3words /// social.moisture.monument
Notice
All photographs are provided for guidance only.
Please use the form below to contact the agent
Contact Agent

Contact O Neil and Co Chartered Surveyors and Auctioneers LTD on +353 45 856 604

