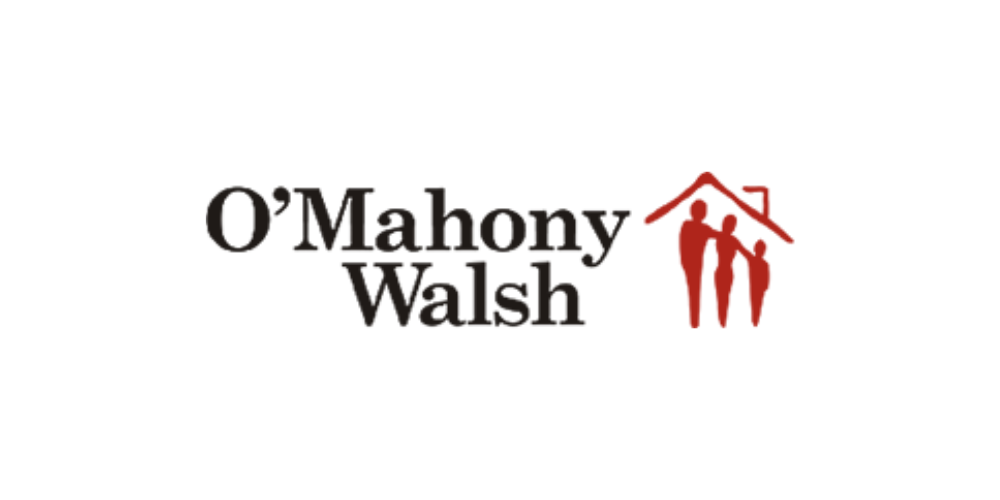O' Mahony Walsh
![]() Permanent link to this lot (for sharing and bookmark)
Permanent link to this lot (for sharing and bookmark)
https://www.lslauctions.com/LotDetail-OMWA-4256857
Sale Agreed
Sale Type: For Sale by Private Treaty
Overall Floor Area: 89 m² O’Mahony Walsh are delighted to bring to the market, this immaculate, “A” rated, 3 bed, 2 bath semi-detached home.
28 Castleoaks is situated overlooking a large Green, in a family-friendly residential development, walking distance from Bandon Town centre.
With top quality, fixtures and finishes, solar panels, and a manicured rear garden, this contemporary home is a must see!
Accommodation Approx.
Dimensions Accommodation Details
Hallway 5.19 X 2.10 This inviting hallway provides access to all accommodation. Ceramic tiled flooring leads into kitchen.
Living room 5.19 X 3.39 Features solid fuel burning stove, with double door access to the kitchen-dining area, timber flooring.
Guest WC 1.36 X 0.42 WC, WHB, window to side, tiled flooring.
Kitchen 3.28 X 3.08 Fitted kitchen, with integrated dishwasher, oven, gas hob & extractor fan, fridge also included.
/ Dining room 3.06 X 2.31 Double doors give access to patio and rear garden.
Stairs & Landing Timber stairs shelved hot-press and Stira attic access to part-floored attic on landing.
Master Bedroom 3.35 X 2.91
Timber flooring, window to rear with scenic views of the Bandon River Valley.
Bedroom 2 3.31 x 2.07 Window to front, timber floor.
Bedroom 3 3.23 x 3.07 Window overlooking rear garden, timber floor.
Bathroom 2.26 x 2.07 WC, WHB, fully tiled, spacious walk-in shower.
GARDEN DETAILS:
Low maintenance cobble-locke driveway, with parking for 2 cars, walled boundaries with gated side access to rear garden.
Manicured rear garden, laid to lawn, with patio leading from dining area.
Fenced boundaries & steel tech shed in place.
HEATING:
Gas fired central heating
“A” Rated
Solar Panels
Manicured garden
Parking for 2 cars
Within walking distance of Town centre
Top of the range fixtures & fittings
Sale Agreed
Guide Price: 290,000
(d1) 28 Castle Oaks, Bandon, Bandon, Co. Cork, P72WK20
Sale Type: For Sale by Private Treaty
Overall Floor Area: 89 m² O’Mahony Walsh are delighted to bring to the market, this immaculate, “A” rated, 3 bed, 2 bath semi-detached home.
28 Castleoaks is situated overlooking a large Green, in a family-friendly residential development, walking distance from Bandon Town centre.
With top quality, fixtures and finishes, solar panels, and a manicured rear garden, this contemporary home is a must see!
Accommodation Approx.
Dimensions Accommodation Details
Hallway 5.19 X 2.10 This inviting hallway provides access to all accommodation. Ceramic tiled flooring leads into kitchen.
Living room 5.19 X 3.39 Features solid fuel burning stove, with double door access to the kitchen-dining area, timber flooring.
Guest WC 1.36 X 0.42 WC, WHB, window to side, tiled flooring.
Kitchen 3.28 X 3.08 Fitted kitchen, with integrated dishwasher, oven, gas hob & extractor fan, fridge also included.
/ Dining room 3.06 X 2.31 Double doors give access to patio and rear garden.
Stairs & Landing Timber stairs shelved hot-press and Stira attic access to part-floored attic on landing.
Master Bedroom 3.35 X 2.91
Timber flooring, window to rear with scenic views of the Bandon River Valley.
Bedroom 2 3.31 x 2.07 Window to front, timber floor.
Bedroom 3 3.23 x 3.07 Window overlooking rear garden, timber floor.
Bathroom 2.26 x 2.07 WC, WHB, fully tiled, spacious walk-in shower.
GARDEN DETAILS:
Low maintenance cobble-locke driveway, with parking for 2 cars, walled boundaries with gated side access to rear garden.
Manicured rear garden, laid to lawn, with patio leading from dining area.
Fenced boundaries & steel tech shed in place.
HEATING:
Gas fired central heating
“A” Rated
Solar Panels
Manicured garden
Parking for 2 cars
Within walking distance of Town centre
Top of the range fixtures & fittings
Please use the form below to contact the agent

Contact O' Mahony Walsh on +353872599715

