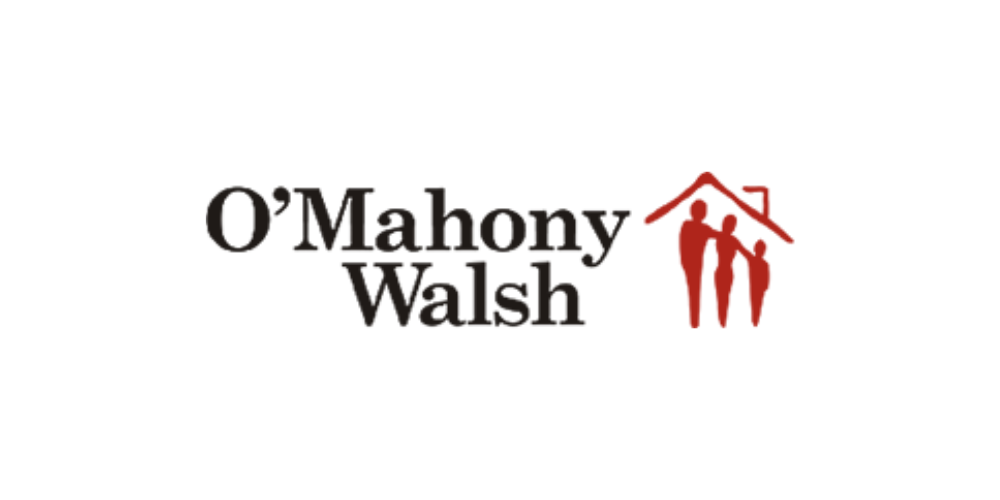O' Mahony Walsh
![]() Permanent link to this lot (for sharing and bookmark)
Permanent link to this lot (for sharing and bookmark)
https://www.lslauctions.com/LotDetail-OMWA-4210667
Sale Agreed
Sale Type: For Sale by Private Treaty
Overall Floor Area: 69 m² O’Mahony Walsh are delighted to present this charming 2-bedroom, 3-bathroom mid terraced residence in the much sought after development of “An Caisleán”. Superbly located within walking distance of Ballincollig Town Centre and all its amenities including the Ballincollig Regional Park.
This home is ideal for first-time buyers, or those looking to downsize while remaining close to the vibrant community and amenities of Ballincollig, with its prime location and inviting features, this property is sure to attract significant interest.
Hallway 5.15 x 2.03
Warm and inviting entrance hallway giving access to all accommodation. Tiled flooring and understairs storage provides plenty of space for your belongings.
Living Room 3.72 x 2.97
Feature gas fireplace provides warmth to this cosy living space with fitted shelving. Front aspect window provides plenty of light.
Guest WC 1.56 x 1.07
Aztec tiling, tiled splashback, WC and WHB.
Open Plan Kitchen/ 2.91 x 2.75
Fully fitted Kitchen with integrated appliances including an Indesit oven and grill, Whirlpool hob, Norde Mende dishwasher, Indesit washing machine, Bosch fridge freezer and a stainless-steel sink. Tiled flooring and splashback and a rear aspect window looking out onto the beautiful garden.
Dining 2.91 x 2.35
Ideal for hosting dinner parties and enjoying home-cooked meals. Sliding door access to rear garden.
Stairs & Landing 2.11 x 2.03 Carpeted stairs and landing. Stira attic access to fully floored attic.
Master Bedroom 3.45 x 2.97
Carpeted double bedroom with a front aspect window. Fitted wardrobes provide sleek and efficient storage.
En-Suite 2.03 x 1.63
Aztec tiled flooring, tiled splashback, WC, WHB, mirror and a standalone shower unit with a Triton electric shower. Fitted storage unit and a Velux window offers plenty of natural light.
Bedroom 2 3.18 x 2.97
Carpeted double bedroom with a rear aspect window overlooking the beautiful garden.
Main Bathroom 2.03 x 2.00
3-piece suite with tiled flooring, splashback and partly tiled walls. TBO electric shower, mirror and a Velux window offering plenty of natural light.
GARDEN DETAILS:
The rear garden is laid out to lawn with a beautiful patio area ideal for al fresco dining or enjoying your morning coffee. A timber barna shed offers plenty of storage for your belongings. Walled and fenced in boundaries surrounded by beautiful mature shrubbery
Sale Agreed
(d1) 99 Caislen Grove, Ballincollig, Maglin, Co. Cork, P31VY91
Sale Type: For Sale by Private Treaty
Overall Floor Area: 69 m² O’Mahony Walsh are delighted to present this charming 2-bedroom, 3-bathroom mid terraced residence in the much sought after development of “An Caisleán”. Superbly located within walking distance of Ballincollig Town Centre and all its amenities including the Ballincollig Regional Park.
This home is ideal for first-time buyers, or those looking to downsize while remaining close to the vibrant community and amenities of Ballincollig, with its prime location and inviting features, this property is sure to attract significant interest.
Hallway 5.15 x 2.03
Warm and inviting entrance hallway giving access to all accommodation. Tiled flooring and understairs storage provides plenty of space for your belongings.
Living Room 3.72 x 2.97
Feature gas fireplace provides warmth to this cosy living space with fitted shelving. Front aspect window provides plenty of light.
Guest WC 1.56 x 1.07
Aztec tiling, tiled splashback, WC and WHB.
Open Plan Kitchen/ 2.91 x 2.75
Fully fitted Kitchen with integrated appliances including an Indesit oven and grill, Whirlpool hob, Norde Mende dishwasher, Indesit washing machine, Bosch fridge freezer and a stainless-steel sink. Tiled flooring and splashback and a rear aspect window looking out onto the beautiful garden.
Dining 2.91 x 2.35
Ideal for hosting dinner parties and enjoying home-cooked meals. Sliding door access to rear garden.
Stairs & Landing 2.11 x 2.03 Carpeted stairs and landing. Stira attic access to fully floored attic.
Master Bedroom 3.45 x 2.97
Carpeted double bedroom with a front aspect window. Fitted wardrobes provide sleek and efficient storage.
En-Suite 2.03 x 1.63
Aztec tiled flooring, tiled splashback, WC, WHB, mirror and a standalone shower unit with a Triton electric shower. Fitted storage unit and a Velux window offers plenty of natural light.
Bedroom 2 3.18 x 2.97
Carpeted double bedroom with a rear aspect window overlooking the beautiful garden.
Main Bathroom 2.03 x 2.00
3-piece suite with tiled flooring, splashback and partly tiled walls. TBO electric shower, mirror and a Velux window offering plenty of natural light.
GARDEN DETAILS:
The rear garden is laid out to lawn with a beautiful patio area ideal for al fresco dining or enjoying your morning coffee. A timber barna shed offers plenty of storage for your belongings. Walled and fenced in boundaries surrounded by beautiful mature shrubbery
Please use the form below to contact the agent

Contact O' Mahony Walsh on +353872599715

