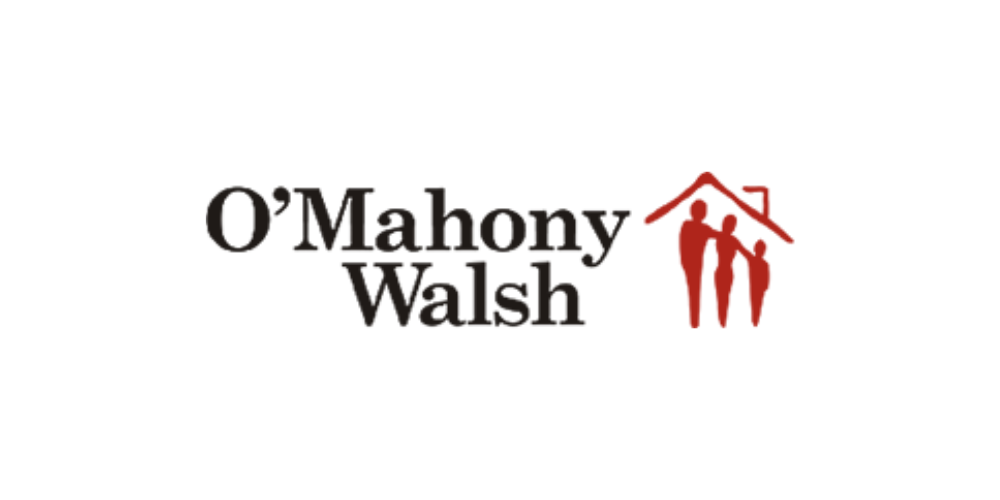O' Mahony Walsh
![]() Permanent link to this lot (for sharing and bookmark)
Permanent link to this lot (for sharing and bookmark)
https://www.lslauctions.com/LotDetail-OMWA-4189386
Sale Agreed
Sale Type: For Sale by Private Treaty O’Mahony Walsh are proud to bring to the market,
this superbly situated 4-bedroom semi-detached house is set on a spacious site in the ever-popular development of Classes Lake.
The location is second to none with local schools, Ballincollig Rugby Club, shopping facilities and public transport all close to hand. Quick and easy access to the Ballincollig By-Pass, Cork City is but a short distance away.
The superbly laid out accommodation of this property includes a Living room, Sitting Room, Kitchen/ dining room, 4 Bedrooms with Master en-suite and Main Bathroom.
O’Mahony Walsh are proud to bring to the market,
this superbly situated 4-bedroom semi-detached house is set on a spacious site in the ever-popular development of Classes Lake.
The location is second to none with local schools, Ballincollig Rugby Club, shopping facilities and public transport all close to hand. Quick and easy access to the Ballincollig By-Pass, Cork City is but a short distance away.
The superbly laid out accommodation of this property includes a Living room, Sitting Room, Kitchen/ dining room, 4 Bedrooms with Master en-suite and Main Bathroom.
Hallway 1.82 X 3.91
Tiled floor, front door, glass panelled and fully alarmed. Access to all accommodation.
Living room 3.46 X 3.91
Bright spacious room with a large front window. Timber floor, open fire with timber mantle piece and cast iron hearth.
Sitting Room
5.39 X 3.75 Timber floors, sliding doors with access to rear garden.
Kitchen 2.61 X 3.75
Built in kitchen, plumbed for washing machine and built in extractor fan. Laminate flooring with dining area to front.
Dining Area 2.61 X 3.91
Built in kitchen, plumbed for washing machine and built in extractor fan. Laminate flooring with dining area to front.
Stairs & Landing
Carpet stairs to first floor accommodation.
Master Bedroom 3.33 X 3.29
2.73 X 0.73 Carpeted master bedroom with windows to rear.
En-Suite 2.73 X 0.73
Newly refurbished, fully tiled, WC, WHB & Shower.
Bedroom 2 (to rear) 2.61 X 3.69
Carpeted flooring with window to rear.
Bedroom 3 (to front) 2.35 X 2.51
Timber floor, window to front over-looking green.
Bedroom 4 (to front) 2.95 X 3.54
Carpeted flooring with front aspect window.
Bathroom 2.17 X 2.17
Fully tiled with towel rail, LED mirror. W.C, W.H.B bath with shower overhead.
GARDEN DETAILS:
Concrete driveway with partial lawn to front. Garden laid to lawn in rear. Timber gated side access to rear.
FEATURES
“B” Rated
New Combi boiler
Stira Attic Access
Superb location overlooking a Green area
Not overlooked
HEATING:
Gas fired central heating
BER DETAILS:
BER: B3
BER No. 111242533
Sale Agreed
(d1) 40 The Brambles, Classes Lake, Ballincollig, Co. Cork, P31K026
Sale Type: For Sale by Private Treaty O’Mahony Walsh are proud to bring to the market,
this superbly situated 4-bedroom semi-detached house is set on a spacious site in the ever-popular development of Classes Lake.
The location is second to none with local schools, Ballincollig Rugby Club, shopping facilities and public transport all close to hand. Quick and easy access to the Ballincollig By-Pass, Cork City is but a short distance away.
The superbly laid out accommodation of this property includes a Living room, Sitting Room, Kitchen/ dining room, 4 Bedrooms with Master en-suite and Main Bathroom.
O’Mahony Walsh are proud to bring to the market,
this superbly situated 4-bedroom semi-detached house is set on a spacious site in the ever-popular development of Classes Lake.
The location is second to none with local schools, Ballincollig Rugby Club, shopping facilities and public transport all close to hand. Quick and easy access to the Ballincollig By-Pass, Cork City is but a short distance away.
The superbly laid out accommodation of this property includes a Living room, Sitting Room, Kitchen/ dining room, 4 Bedrooms with Master en-suite and Main Bathroom.
Hallway 1.82 X 3.91
Tiled floor, front door, glass panelled and fully alarmed. Access to all accommodation.
Living room 3.46 X 3.91
Bright spacious room with a large front window. Timber floor, open fire with timber mantle piece and cast iron hearth.
Sitting Room
5.39 X 3.75 Timber floors, sliding doors with access to rear garden.
Kitchen 2.61 X 3.75
Built in kitchen, plumbed for washing machine and built in extractor fan. Laminate flooring with dining area to front.
Dining Area 2.61 X 3.91
Built in kitchen, plumbed for washing machine and built in extractor fan. Laminate flooring with dining area to front.
Stairs & Landing
Carpet stairs to first floor accommodation.
Master Bedroom 3.33 X 3.29
2.73 X 0.73 Carpeted master bedroom with windows to rear.
En-Suite 2.73 X 0.73
Newly refurbished, fully tiled, WC, WHB & Shower.
Bedroom 2 (to rear) 2.61 X 3.69
Carpeted flooring with window to rear.
Bedroom 3 (to front) 2.35 X 2.51
Timber floor, window to front over-looking green.
Bedroom 4 (to front) 2.95 X 3.54
Carpeted flooring with front aspect window.
Bathroom 2.17 X 2.17
Fully tiled with towel rail, LED mirror. W.C, W.H.B bath with shower overhead.
GARDEN DETAILS:
Concrete driveway with partial lawn to front. Garden laid to lawn in rear. Timber gated side access to rear.
FEATURES
“B” Rated
New Combi boiler
Stira Attic Access
Superb location overlooking a Green area
Not overlooked
HEATING:
Gas fired central heating
BER DETAILS:
BER: B3
BER No. 111242533
Please use the form below to contact the agent

Contact O' Mahony Walsh on +353872599715

