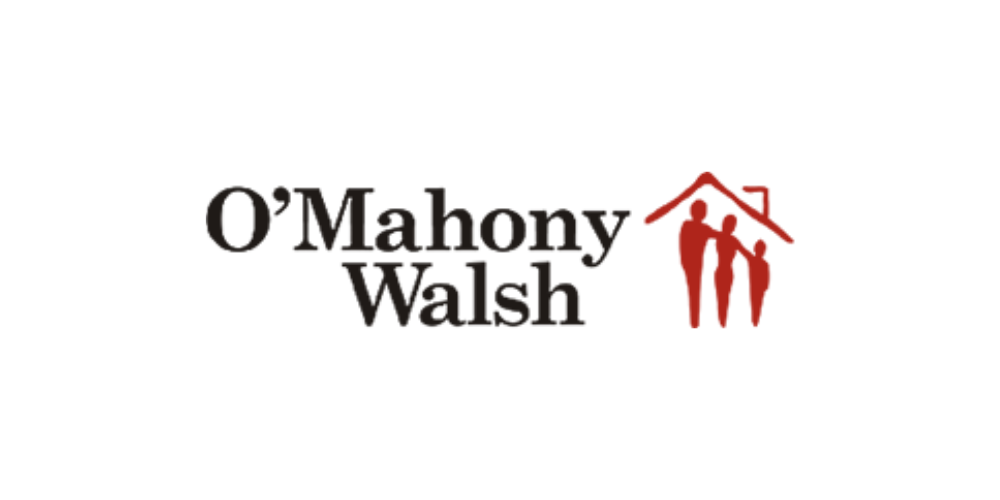O' Mahony Walsh
![]() Permanent link to this lot (for sharing and bookmark)
Permanent link to this lot (for sharing and bookmark)
https://www.lslauctions.com/LotDetail-OMWA-4131044
Sale Agreed
Sale Type: For Sale by Private Treaty
Overall Floor Area: 168 m² O’Mahony Walsh are delighted present this superb opportunity to acquire a most attractive 4-bedroom detached on large South-West facing site.
Extending across over 1,800 sq. ft, No. 60 is located in a peaceful Cul-de-sac within in the ever-popular Fernwalk development.
With 2 reception rooms, a study/playroom, and 4 spacious bedrooms, and ample space for extension, this property has all the ingredients to create the perfect home.
Viewing comes highly recommended to fully appreciate the extent of the accommodation this house has to offer.
Hallway
An inviting hallway provides access to all accommodation. “Junckers” semi-solid flooring throughout, alarm pad, storage closet, radiator.
Guest W.C. 2.39m X 0.91m
W,C, WHB, window, tiled floor, window to the side.
Living room 5.38m X 4.16m
Glass panelled double doors open into the living room; which features an attractive cast iron fireplace, large bay window to front, “Junckers” semi-solid flooring, coving & centre light fitting.
Home office/ Playroom 3.94 x 2.97
Double doors give access to this multifunctional space, “Junckers” semi-solid flooring, overlooking front garden.
Sitting Room 4.04m X 3.93m
“Junckers” semi-solid floors, glass double doors open out to garden & patio. Features Cast Iron fireplace with gas fire inset and timber mantle piece.
Kitchen 4.65m X 2.64m & Dining Area 2.71 X !.94m
L-shaped, Kitchen-dining space which overlooks the rear garden. Tiled flooring with built in kitchen integrated oven, gas hob, dishwasher & extractor fan.
Utility 2.46m X 1.94
Tiled floor, plumbed for washing machine, built in shelving & countertops
Stairs & Landing
Luxury carpets throughout. Window on split landing with blind. Hotpress – shelved with immersion.
Attic accessed via Stira staircase.
Master Bedroom 4.46m X 4.36m
Built in wardrobes, shelving, carpet flooring, window overlooking front garden.
Ensuite 2.39m X 1.84m
Monochrome tiled floor & partly tiled walls, stand in Power Shower, WC & WHB, Bidet.
Bedroom 2 3.94 x 3.87
Carpet flooring, built in wardrobes, blinds & curtains, window to front.
Bedroom 3 4.00 x 3.25
Carpet flooring, built in wardrobes, blinds & curtains, window overlooking rear garden.
Bedroom 4 3.20 x 3.19
Carpet flooring, built in wardrobes, window overlooking rear garden.
Bathroom 2.39 x 1.84
Tiled floor, partly tiled walls, bath with shower overhead, WC, WHB, mirror & light.
GARDEN DETAILS:
Private cobble-lock driveway with manicured lawn, and tree-lined boundaries.
Gated side access to rear garden.
The immaculate rear garden is stylishly paved with a path leading from the patio to seating area, surrounded by decorative stone and superbly maintained raised beds.
Sale Agreed
(d1) 60 Fernwalk, Greenfield, Ballincollig, Co. Cork, P31W020
Sale Type: For Sale by Private Treaty
Overall Floor Area: 168 m² O’Mahony Walsh are delighted present this superb opportunity to acquire a most attractive 4-bedroom detached on large South-West facing site.
Extending across over 1,800 sq. ft, No. 60 is located in a peaceful Cul-de-sac within in the ever-popular Fernwalk development.
With 2 reception rooms, a study/playroom, and 4 spacious bedrooms, and ample space for extension, this property has all the ingredients to create the perfect home.
Viewing comes highly recommended to fully appreciate the extent of the accommodation this house has to offer.
Hallway
An inviting hallway provides access to all accommodation. “Junckers” semi-solid flooring throughout, alarm pad, storage closet, radiator.
Guest W.C. 2.39m X 0.91m
W,C, WHB, window, tiled floor, window to the side.
Living room 5.38m X 4.16m
Glass panelled double doors open into the living room; which features an attractive cast iron fireplace, large bay window to front, “Junckers” semi-solid flooring, coving & centre light fitting.
Home office/ Playroom 3.94 x 2.97
Double doors give access to this multifunctional space, “Junckers” semi-solid flooring, overlooking front garden.
Sitting Room 4.04m X 3.93m
“Junckers” semi-solid floors, glass double doors open out to garden & patio. Features Cast Iron fireplace with gas fire inset and timber mantle piece.
Kitchen 4.65m X 2.64m & Dining Area 2.71 X !.94m
L-shaped, Kitchen-dining space which overlooks the rear garden. Tiled flooring with built in kitchen integrated oven, gas hob, dishwasher & extractor fan.
Utility 2.46m X 1.94
Tiled floor, plumbed for washing machine, built in shelving & countertops
Stairs & Landing
Luxury carpets throughout. Window on split landing with blind. Hotpress – shelved with immersion.
Attic accessed via Stira staircase.
Master Bedroom 4.46m X 4.36m
Built in wardrobes, shelving, carpet flooring, window overlooking front garden.
Ensuite 2.39m X 1.84m
Monochrome tiled floor & partly tiled walls, stand in Power Shower, WC & WHB, Bidet.
Bedroom 2 3.94 x 3.87
Carpet flooring, built in wardrobes, blinds & curtains, window to front.
Bedroom 3 4.00 x 3.25
Carpet flooring, built in wardrobes, blinds & curtains, window overlooking rear garden.
Bedroom 4 3.20 x 3.19
Carpet flooring, built in wardrobes, window overlooking rear garden.
Bathroom 2.39 x 1.84
Tiled floor, partly tiled walls, bath with shower overhead, WC, WHB, mirror & light.
GARDEN DETAILS:
Private cobble-lock driveway with manicured lawn, and tree-lined boundaries.
Gated side access to rear garden.
The immaculate rear garden is stylishly paved with a path leading from the patio to seating area, surrounded by decorative stone and superbly maintained raised beds.
Please use the form below to contact the agent

Contact O' Mahony Walsh on +353872599715

