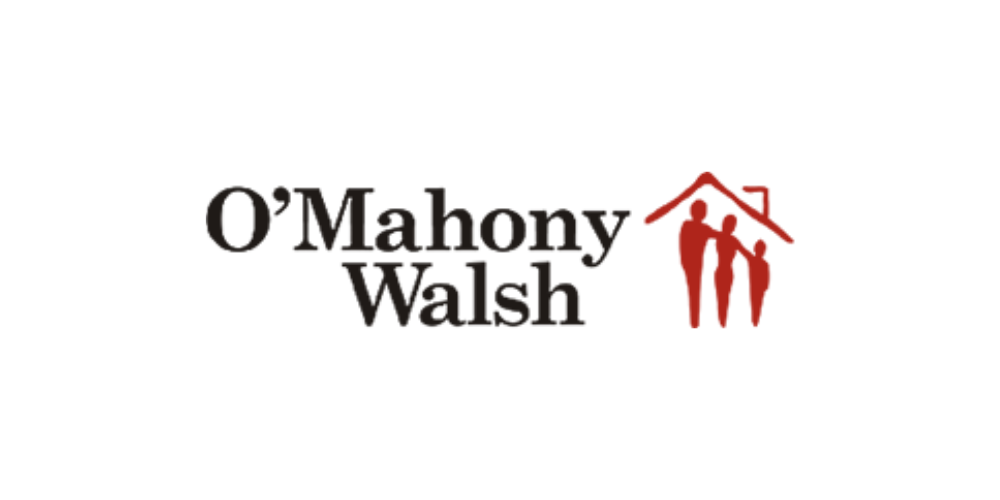O' Mahony Walsh
![]() Permanent link to this lot (for sharing and bookmark)
Permanent link to this lot (for sharing and bookmark)
https://www.lslauctions.com/LotDetail-OMWA-4013081
Not Available
Sale Type: For Sale by Private Treaty
Overall Floor Area: 74 m² O’Mahony Walsh are proud to present this quaint and traditional extended 2-bedroom cottage, complete with planning approval for further expansion.
Set on a private, elevated level site close to the Village of Cloughduv and an easy commute of 30-minutes to Cork City Centre. This is an outstanding opportunity to acquire a country-side home in turnkey condition.
This property is sure to please any buyer looking for country living yet offering ease of access in minimum time to Cork City, Ballincollig, Macroom & Coachford and all local amenities.
Sunroom 2.48m x 2.85m Sliding porch door opens to a sun filled room offering plenty of natural light. Vaulted pine ceiling, tiled flooring and a traditional half door leads to the open-plan living, kitchen and dining area.
Open plan Living / Kitchen/ Dining Area 3.09m x 3.10m 4.78m x 1.91 m 1.70m x 3.10m This living space is perfect for entertaining, with multiple windows providing plenty of natural light. Stira access to partly floored attic providing plenty of storage. Feature red brick fireplace with a solid fuel stove, perfect for those cold winter nights. Vaulted 3 metre wood ceiling.
Fully fitted kitchen with integrated appliances including an oven, grill, hob, extractor fan, stainless steel sink and a tiled splashback.
Dining area ideal for hosting.
Master Bedroom 4.80m x 5.01m Spacious double bedroom with dual aspect windows providing plenty of natural light. Feature spotlights and access to attic.
En-Suite 1.22m x 3.56m Fully tiled, WC, WHB with vanity unit, power shower with shower niche and fitted mirror with light.
Bedroom 2 3.44m x 3.24m Large Double bedroom with double French doors leading to the south facing rear garden.
Family Bathroom 2.44m x 1.67m Tiled flooring with partly tiled walls, WC, WHB with vanity unit and a Triton electric shower.
GARDEN DETAILS:
Secure electric gated driveway with ample surface parking to the rear. Block built shed with plenty of storage and an outside tap. The gardens are a unique feature of this stunning property incorporating c. 0.5 acres that includes a mature lawn and well-defined boundaries and stables. Kilbrenan boasts an extensive south facing patio area to the rear perfect for al fresco dining or spending time with family.
This property also has the bonus of a self-contained multi-purpose unit to the rear, perfect for those who work from home or need a functional utility room. This unit comes fully wired and plumbed for a washing machine and a side aspect window provides plenty of natural light.
HEATING:
Oil fired central heating
BER DETAILS:
BER: E1
BER No. 108571902
Energy Performance Indicator: 307.39 kWh/m2/yr
DIRECTIONS:
EIRCODE is P14 VK38.
From Cloughduv go up hill alongside Spreading Chestnut Pub at T Junction turn right After c. 2km the property is on your left.
Not Available
Guide Price: 285,000
(d2) Kilbrenan, Crookstown, Co. Cork, P14VK38
Sale Type: For Sale by Private Treaty
Overall Floor Area: 74 m² O’Mahony Walsh are proud to present this quaint and traditional extended 2-bedroom cottage, complete with planning approval for further expansion.
Set on a private, elevated level site close to the Village of Cloughduv and an easy commute of 30-minutes to Cork City Centre. This is an outstanding opportunity to acquire a country-side home in turnkey condition.
This property is sure to please any buyer looking for country living yet offering ease of access in minimum time to Cork City, Ballincollig, Macroom & Coachford and all local amenities.
Sunroom 2.48m x 2.85m Sliding porch door opens to a sun filled room offering plenty of natural light. Vaulted pine ceiling, tiled flooring and a traditional half door leads to the open-plan living, kitchen and dining area.
Open plan Living / Kitchen/ Dining Area 3.09m x 3.10m 4.78m x 1.91 m 1.70m x 3.10m This living space is perfect for entertaining, with multiple windows providing plenty of natural light. Stira access to partly floored attic providing plenty of storage. Feature red brick fireplace with a solid fuel stove, perfect for those cold winter nights. Vaulted 3 metre wood ceiling.
Fully fitted kitchen with integrated appliances including an oven, grill, hob, extractor fan, stainless steel sink and a tiled splashback.
Dining area ideal for hosting.
Master Bedroom 4.80m x 5.01m Spacious double bedroom with dual aspect windows providing plenty of natural light. Feature spotlights and access to attic.
En-Suite 1.22m x 3.56m Fully tiled, WC, WHB with vanity unit, power shower with shower niche and fitted mirror with light.
Bedroom 2 3.44m x 3.24m Large Double bedroom with double French doors leading to the south facing rear garden.
Family Bathroom 2.44m x 1.67m Tiled flooring with partly tiled walls, WC, WHB with vanity unit and a Triton electric shower.
GARDEN DETAILS:
Secure electric gated driveway with ample surface parking to the rear. Block built shed with plenty of storage and an outside tap. The gardens are a unique feature of this stunning property incorporating c. 0.5 acres that includes a mature lawn and well-defined boundaries and stables. Kilbrenan boasts an extensive south facing patio area to the rear perfect for al fresco dining or spending time with family.
This property also has the bonus of a self-contained multi-purpose unit to the rear, perfect for those who work from home or need a functional utility room. This unit comes fully wired and plumbed for a washing machine and a side aspect window provides plenty of natural light.
HEATING:
Oil fired central heating
BER DETAILS:
BER: E1
BER No. 108571902
Energy Performance Indicator: 307.39 kWh/m2/yr
DIRECTIONS:
EIRCODE is P14 VK38.
From Cloughduv go up hill alongside Spreading Chestnut Pub at T Junction turn right After c. 2km the property is on your left.
Please use the form below to contact the agent

Contact O' Mahony Walsh on +353872599715

