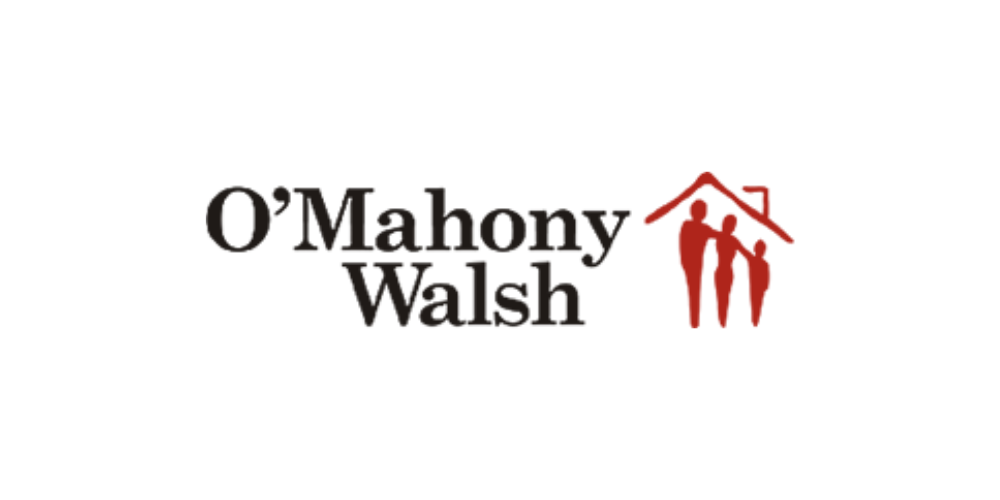O' Mahony Walsh
![]() Permanent link to this lot (for sharing and bookmark)
Permanent link to this lot (for sharing and bookmark)
https://www.lslauctions.com/LotDetail-OMWA-3542916
Selling By Live Auction
(d2) the Bungalow, 1 Castlemore, Crookstown, Co. Cork, P14Y239
Sale Type: For Sale by Private Treaty
Overall Floor Area: 95 m² Located in the picturesque town land of Castlemore, an inviting opportunity awaits those who appreciate the charms of countryside living.
Step into this superb 3-bedroom detached bungalow, surrounded by meticulously landscaped gardens, ample parking and a perfect spot for al fresco dining and entertaining.
This property seamlessly blends rustic charm with modern comforts. Discover the welcoming embrace of Castlemore as you enter this delightful home.
Porch 1.89 x 0.71 Glass sliding door entrance opens to porch area.
Entrance Hall 2.00 x 3.12 & 3.13 x 1.99 Warm and inviting entrance hallway giving access to all accommodation. Hot press with fitted shelving offering ample storage. Stira access to attic.
Living Room 3.94 x 3.98 Large front aspect window boasting stunning views of the front garden and surrounding countryside, carpeted flooring, feature open fireplace with marble surround. Access to family room.
Kitchen 3.49 x 3.61 Fully fitted kitchen with integrated appliances including an Electrolux oven, grill, hob and extractor fan, Sharp microwave, Whirlpool fridge freezer, stainless steel sink, tiled Splashback and tiled flooring. Rear access to garden and sheltered area.
Family Room 3.95 x 3.49 Large rear aspect window offering plenty of natural light. A feature Stanley Inset stove provides this room with plenty of warmth on those cold winter nights.
Master Bedroom 3.42 x 4.00 Double bedroom with carpeted flooring, a large front aspect window offering stunning views of the front garden and large fitted wardrobes with shelving offering ample storage.
Bedroom 2 3.42 x 3.47 Spacious double bedroom with carpeted flooring, a large rear aspect window offering plenty of natural light. Fitted wardrobe and dresser ideal for getting ready in the morning and providing storage.
Bedroom 3 3.03 x 2.93 Double bedroom with a large front aspect window looking out into the beautiful surrounding countryside. Carpeted flooring and a fitted wardrobe providing ample storage.
Family Bathroom 1.42 x 2.41 Fully tiled 3-piece suite with a Mira electric shower overhead. Vanity unit offering ample storage and a rear aspect window.
GARDEN DETAILS:
The front garden is generously spacious, featuring meticulously landscaped hedges that add a touch of natural beauty and privacy. Bounded by well-trimmed hedges that add a sense of seclusion and security. The gated cobble lock driveway leads up to the property with ample parking. A pathway gracefully wraps around the property, inviting you to explore every corner of this charming outdoor space. Additionally, there is a side garden that is ideal for hosting summer BBQ's, providing the perfect setting for outdoor gatherings. This property also has the convenience of a large timber barna shed with ample storage.
Oil fired central heating
Mains: Water
Septic Tank
Please use the form below to contact the agent

Contact O' Mahony Walsh on +353872599715

