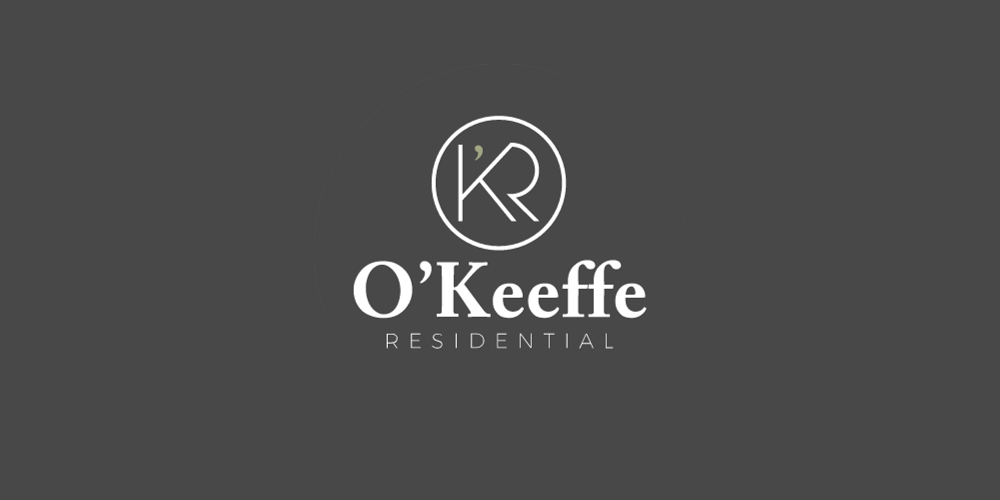O'Keeffe Residential
![]() Permanent link to this lot (for sharing and bookmark)
Permanent link to this lot (for sharing and bookmark)
https://www.lslauctions.com/LotDetail-OKRE-4350160
For Sale
O’ Keeffe Residential have the pleasure in presenting this beautifully appointed home located in a mature development on the outskirts of Millstreet Town. The property is well presented throughout and overlooks a large green area with mature trees.
Living accommodation is spacious and comprises of an inviting entrance hall with under stair store and stairs to the first floor. There is a large living room with an intricate cast iron fireplace, wood floors and a feature bay window overlooking the green area. From here French doors access a dining room/second reception area with patio door which opens on to the rear garden and illuminates this generous space. The kitchen is crisp and light filled, there is ample cabinet and counter space and there is a cleverly designed utility room which mirrors the kitchen design. There is also a guest W.C on the ground floor, decorated in a luxurious tile.
On the first floor there are four well presented bedrooms laid out on carpet, three of which have fitted robes (master en-suite decorated in soft blue tones) and the bathroom is sizeable and decorated in neutral tiles.
To the rear of the property is an enclosed well-kept garden. There is also side pedestrian access, a front lawn and a large driveway.
Location
The property is situated in Tanyard Woods, a desirable residential estate located close to Millstreet town. The property is within easy reach of everything the town has to offer including shops, restaurants, sporting facilities and the railway station, which is within walking distance.
Millstreet – C. 1.5 Km
Mallow – C. 35 Km
Killarney – C. 35 Km
Faranfore Aiport - C. 42.9 Km.
Eirecode: P51 Y9P3
Features
Excellent location – within walking distance of all amenities of Millstreet Town.
Sizeable accommodation.
Heating is via oil fired system
Parking.
Front and rear gardens.
Mains water & sewer.
Side pedestrian access.
Accommodation
Hall – 2.22m x 4.54m
Living room – 4.07m x 4.01m
Kitchen – 4.17m x 3.80m
Utility – 1.95m x 1.47m
Dining room –4.01m x 4.70m
Bathroom –1.71 m x 3.01 m
Master- 3.86 m x 4.01 m
En-suite – 2.59 m x 1.70 m
Bedroom 3 – 3.0 m x 3.46 m
Bedroom 2 - 3.89 m x 3.01 m
Bedroom 4 – 2.97 m x 3.87 m
Landing -3.61 m x 2.61 m
WC- 2.59 m x 1.70 m
Total: 136.33 Sqm/ 1467 Sq Ft
For Sale
Guide Price: 270,000
1 Oakbrook, Tanyard Woods, Millstreet, Co. Cork, P51Y9P3
O’ Keeffe Residential have the pleasure in presenting this beautifully appointed home located in a mature development on the outskirts of Millstreet Town. The property is well presented throughout and overlooks a large green area with mature trees.
Living accommodation is spacious and comprises of an inviting entrance hall with under stair store and stairs to the first floor. There is a large living room with an intricate cast iron fireplace, wood floors and a feature bay window overlooking the green area. From here French doors access a dining room/second reception area with patio door which opens on to the rear garden and illuminates this generous space. The kitchen is crisp and light filled, there is ample cabinet and counter space and there is a cleverly designed utility room which mirrors the kitchen design. There is also a guest W.C on the ground floor, decorated in a luxurious tile.
On the first floor there are four well presented bedrooms laid out on carpet, three of which have fitted robes (master en-suite decorated in soft blue tones) and the bathroom is sizeable and decorated in neutral tiles.
To the rear of the property is an enclosed well-kept garden. There is also side pedestrian access, a front lawn and a large driveway.
Location
The property is situated in Tanyard Woods, a desirable residential estate located close to Millstreet town. The property is within easy reach of everything the town has to offer including shops, restaurants, sporting facilities and the railway station, which is within walking distance.
Millstreet – C. 1.5 Km
Mallow – C. 35 Km
Killarney – C. 35 Km
Faranfore Aiport - C. 42.9 Km.
Eirecode: P51 Y9P3
Features
Excellent location – within walking distance of all amenities of Millstreet Town.
Sizeable accommodation.
Heating is via oil fired system
Parking.
Front and rear gardens.
Mains water & sewer.
Side pedestrian access.
Accommodation
Hall – 2.22m x 4.54m
Living room – 4.07m x 4.01m
Kitchen – 4.17m x 3.80m
Utility – 1.95m x 1.47m
Dining room –4.01m x 4.70m
Bathroom –1.71 m x 3.01 m
Master- 3.86 m x 4.01 m
En-suite – 2.59 m x 1.70 m
Bedroom 3 – 3.0 m x 3.46 m
Bedroom 2 - 3.89 m x 3.01 m
Bedroom 4 – 2.97 m x 3.87 m
Landing -3.61 m x 2.61 m
WC- 2.59 m x 1.70 m
Total: 136.33 Sqm/ 1467 Sq Ft
Please use the form below to contact the agent
Contact Agent

Contact O'Keeffe Residential on +3536323997

