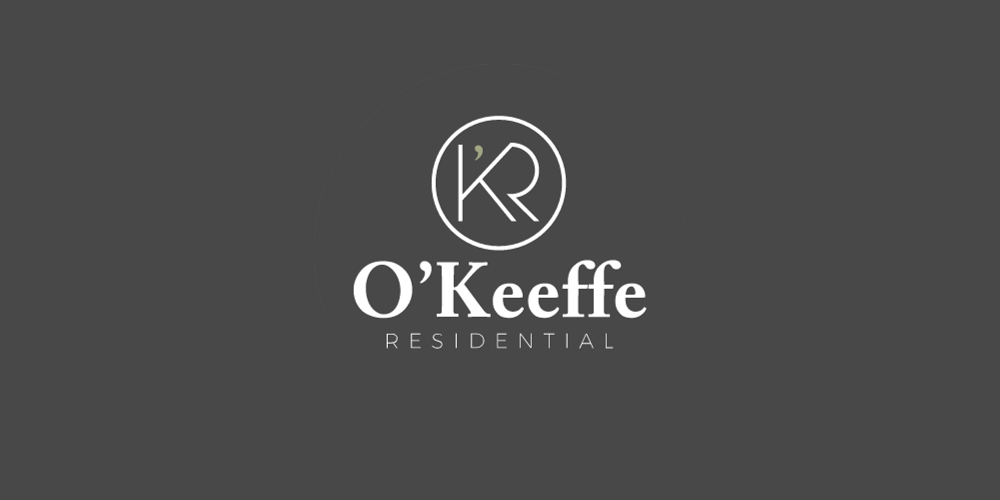O'Keeffe Residential
![]() Permanent link to this lot (for sharing and bookmark)
Permanent link to this lot (for sharing and bookmark)
https://www.lslauctions.com/LotDetail-OKRE-4101296
Not Available
Sale Type: For Sale by Private Treaty
Overall Floor Area: 85 m² O’Keeffe Residential are delighted to present this superb three bedroom end terrace residence. The property is located The Orchards – a small development, which is close to Charleville town centre.
Accommodation is bright and airy and comprises of entrance hall with marble effect porcelain tile that runs throughout the ground floor, living room laid out on laminate timber flooring with an open fire and bay window. There is also potential for a gas fire. There is a spacious and bright kitchen/dining room which has a range of freshly painted grey units and worktop space. This area is light infused with views over the garden and direct access via a sliding glass door. A guest toilet is also located on the ground floor. It is neutrally decorated and in excellent condition.
A stairs rises to the first floor where there is a spacious master bedroom with solid timber flooring and an ensuite. There are two further bedrooms each sizeable with large windows and a bathroom decorated a modern tile splashback and bath.
To the rear of the property is a private enclosed garden with a timber garden shed. This area is neatly kept and easily laid out for future maintenance. The property also has side access.
Viewing is highly recommended.
Location:
Charleville is a town in North Cork, near the border of County Limerick. It is located on the N20 road. This property enjoys a convenient location adjacent to the Main Street, where there are many services to offer from shops, boutiques, restaurants, cafes, bars to schools and local G.A.A clubs. The town also benefits from excellent transport connections with local rail services and hourly bus services.
Features:
Within walking distance of Charleville Town (C.500m).
Located in a small enclave of homes.
The property is in turnkey condition.
Private enclosed back garden.
Heating via Gas Fired Central Heating.
Parking.
BER: C3
Double Glazed PVC.
Accommodation:
Hall 1.96 x 5.38
Living room 4.5 x 3.4
WC. 0.9 x 1.77
Kitchen/Dining 2.19 x 2.7, 3.7 x 3.4
Landing 2.83 x 1.13, 1.28 x 1.04
Bed 1 3.56 x 2.61
En- suite 2.33 x 0.8
Bed 2 2.6 x 4.2
Bed 3 3 x 2.8
Bath 1.93 x 2.3
Total: 85 Sqm/914 Sq Ft
Not Available
Guide Price: 210,000
(d2) 19 The Orchards, Clancy Terrace, Charleville, Co. Cork, P56XH77
Sale Type: For Sale by Private Treaty
Overall Floor Area: 85 m² O’Keeffe Residential are delighted to present this superb three bedroom end terrace residence. The property is located The Orchards – a small development, which is close to Charleville town centre.
Accommodation is bright and airy and comprises of entrance hall with marble effect porcelain tile that runs throughout the ground floor, living room laid out on laminate timber flooring with an open fire and bay window. There is also potential for a gas fire. There is a spacious and bright kitchen/dining room which has a range of freshly painted grey units and worktop space. This area is light infused with views over the garden and direct access via a sliding glass door. A guest toilet is also located on the ground floor. It is neutrally decorated and in excellent condition.
A stairs rises to the first floor where there is a spacious master bedroom with solid timber flooring and an ensuite. There are two further bedrooms each sizeable with large windows and a bathroom decorated a modern tile splashback and bath.
To the rear of the property is a private enclosed garden with a timber garden shed. This area is neatly kept and easily laid out for future maintenance. The property also has side access.
Viewing is highly recommended.
Location:
Charleville is a town in North Cork, near the border of County Limerick. It is located on the N20 road. This property enjoys a convenient location adjacent to the Main Street, where there are many services to offer from shops, boutiques, restaurants, cafes, bars to schools and local G.A.A clubs. The town also benefits from excellent transport connections with local rail services and hourly bus services.
Features:
Within walking distance of Charleville Town (C.500m).
Located in a small enclave of homes.
The property is in turnkey condition.
Private enclosed back garden.
Heating via Gas Fired Central Heating.
Parking.
BER: C3
Double Glazed PVC.
Accommodation:
Hall 1.96 x 5.38
Living room 4.5 x 3.4
WC. 0.9 x 1.77
Kitchen/Dining 2.19 x 2.7, 3.7 x 3.4
Landing 2.83 x 1.13, 1.28 x 1.04
Bed 1 3.56 x 2.61
En- suite 2.33 x 0.8
Bed 2 2.6 x 4.2
Bed 3 3 x 2.8
Bath 1.93 x 2.3
Total: 85 Sqm/914 Sq Ft
Please use the form below to contact the agent

Contact O'Keeffe Residential on +3536323997

