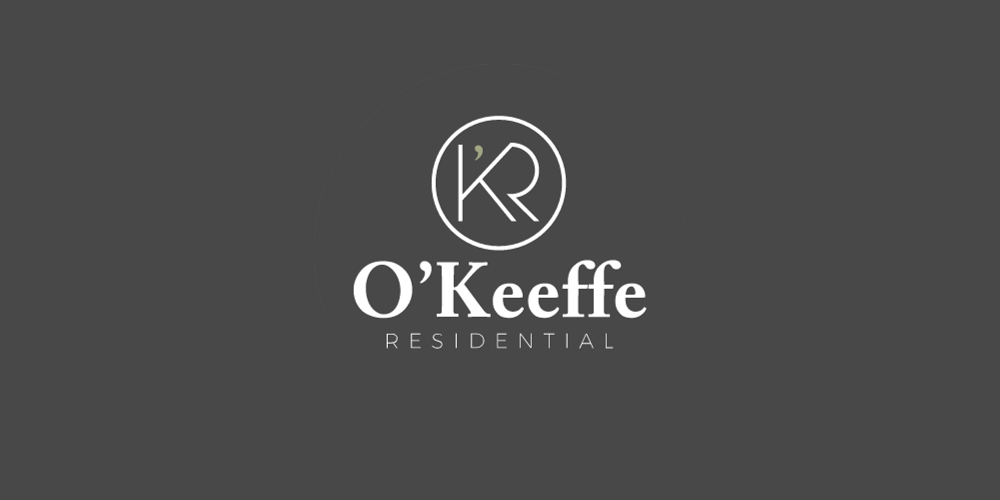O'Keeffe Residential
![]() Permanent link to this lot (for sharing and bookmark)
Permanent link to this lot (for sharing and bookmark)
https://www.lslauctions.com/LotDetail-OKRE-3746418
Not Available
Sale Type: For Sale by Private Treaty
Overall Floor Area: 112 m² Description
O’Keffe Residential are delighted to present this fine three bedrom property located in a lovely country side location, just outside Rockchapel village, sitting on a large C. 0.93 acre plot and adjacent to the local primary school.
Formally, a residence with a shop attached, the property extends to C. 111 Sqm and is well laid out. Accommodation comprises of an entrance hall with tiled flooring, which accesses all the primary living spaces. The living room is laid out on solid oak flooring and is set around a light filled bay window and fireplace surround with an electric insert.
The kitchen/dining room has an array of built in units and is laid out on a wood tile effect floor. There is also a large stove central to the room and a large bay window.
A hall accesses the rear of the property and what was once the old shop. The space is well utilized with an array of fitted units, substantial worktop space, a large island unit, along with plumbing for a washing machine and dishwasher. Just off this space is access to a storeroom and home office/store.
There are three generous bedrooms all laid out on laminate flooring, two of the rooms have fitted furniture. There is also a large modern bathroom- tiled floor to ceiling in a neutral tone. The property is approached via a gated and walled entrance with gardens to the front of the house. A driveway accesses the rear of the property where there is a private concreate yard, large rear paddock and an impressive storage shed.
Location
The property is located c.6.3km from Rockchapel village. Rockchapel is a village in North Cork, near the border of counties Cork, Kerry and Limerick. The village has two pubs, post office, community centre, primary school and a church.
Ballydesmond C.14.1km
Abbeyfeale C. 17 Km
Boherbue 21.1km
Newmarket C.21.3km
Castleisland C. 22 Km
Eirecode: P51 X3H5
Co-ordinates: 52.275911,-9.217887
Features
Countryside location.
Adjacent to local primary school.
Heating via oil fired central heating.
C.0.93 acre plot.
Large sheds to rear.
Potential for granny flat.
Accommodation
Hall – 1.62x3.95, 1.1x1.1
Rear hall – 1.9 x 2.3, 0.7 x 4.4
Living Room – 4.2 x 3.3
Kitchen/Dining Room – 4.4 x 3.3
Utility – 5.1 x 5.1
Bedroom 1 – 3.5 x 2.8
Bedroom 2 – 2.4 x 2.7
Bedroom 3 – 3.6 x 3.6
Bathroom – 2.4 x 1.9
Office – 1.9 x 2.3
Total: 65 Sqm/ 1201 Sq Ft.
Not Available
Guide Price: 140,000
(d2) Knockaclarig, Rockchapel, Co. Cork, P51X3H5
Sale Type: For Sale by Private Treaty
Overall Floor Area: 112 m² Description
O’Keffe Residential are delighted to present this fine three bedrom property located in a lovely country side location, just outside Rockchapel village, sitting on a large C. 0.93 acre plot and adjacent to the local primary school.
Formally, a residence with a shop attached, the property extends to C. 111 Sqm and is well laid out. Accommodation comprises of an entrance hall with tiled flooring, which accesses all the primary living spaces. The living room is laid out on solid oak flooring and is set around a light filled bay window and fireplace surround with an electric insert.
The kitchen/dining room has an array of built in units and is laid out on a wood tile effect floor. There is also a large stove central to the room and a large bay window.
A hall accesses the rear of the property and what was once the old shop. The space is well utilized with an array of fitted units, substantial worktop space, a large island unit, along with plumbing for a washing machine and dishwasher. Just off this space is access to a storeroom and home office/store.
There are three generous bedrooms all laid out on laminate flooring, two of the rooms have fitted furniture. There is also a large modern bathroom- tiled floor to ceiling in a neutral tone. The property is approached via a gated and walled entrance with gardens to the front of the house. A driveway accesses the rear of the property where there is a private concreate yard, large rear paddock and an impressive storage shed.
Location
The property is located c.6.3km from Rockchapel village. Rockchapel is a village in North Cork, near the border of counties Cork, Kerry and Limerick. The village has two pubs, post office, community centre, primary school and a church.
Ballydesmond C.14.1km
Abbeyfeale C. 17 Km
Boherbue 21.1km
Newmarket C.21.3km
Castleisland C. 22 Km
Eirecode: P51 X3H5
Co-ordinates: 52.275911,-9.217887
Features
Countryside location.
Adjacent to local primary school.
Heating via oil fired central heating.
C.0.93 acre plot.
Large sheds to rear.
Potential for granny flat.
Accommodation
Hall – 1.62x3.95, 1.1x1.1
Rear hall – 1.9 x 2.3, 0.7 x 4.4
Living Room – 4.2 x 3.3
Kitchen/Dining Room – 4.4 x 3.3
Utility – 5.1 x 5.1
Bedroom 1 – 3.5 x 2.8
Bedroom 2 – 2.4 x 2.7
Bedroom 3 – 3.6 x 3.6
Bathroom – 2.4 x 1.9
Office – 1.9 x 2.3
Total: 65 Sqm/ 1201 Sq Ft.
Please use the form below to contact the agent

Contact O'Keeffe Residential on +3536323997

