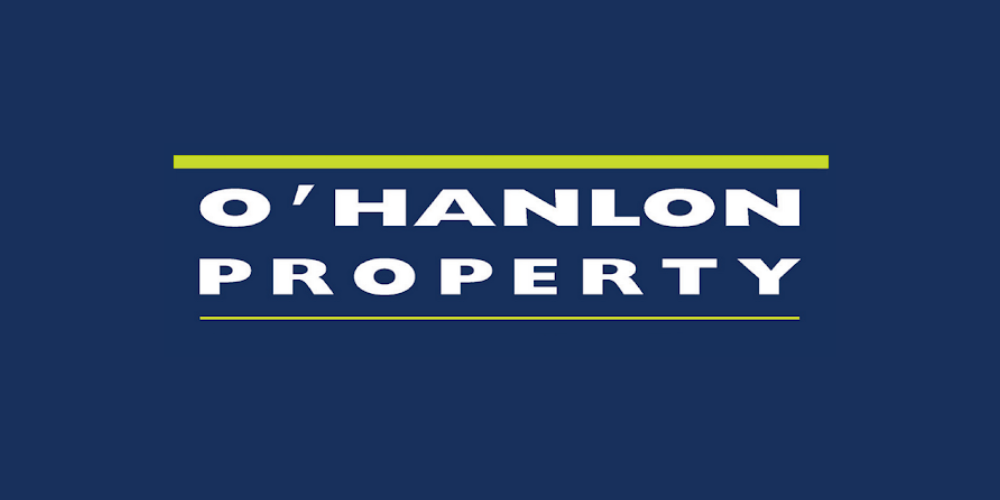O Hanlon Property
![]() Permanent link to this lot (for sharing and bookmark)
Permanent link to this lot (for sharing and bookmark)
https://www.lslauctions.com/LotDetail-OHPR-3313346
Not Available
Sale Type: For Sale by Private Treaty
Overall Floor Area: 180 m² Location
One of the finest properties to come on the market in Shercock in recent years, it is situated only minutes from all town centre amenities including shops, school, running track and regular buses to Dublin. It is also close to the jetty and playpark and together with a wide choice of renowned fishing lakes within easy reach, Dun a Ri Forest Park and many golf courses, there is a good range of activities for the outdoor enthusiast.
Description
Lough Sillan View is an exceptional property occupying an elevated site with spectacular views across Lough Sillan and is set in nicely matured grounds with an abundance of trees, shrubs, lawn and garden with a separate access to the rear. The property stands on approx on 0.3 hectares (0.75 acres).
Approached from the road through wrought iron gates, the winding driveway leads to the residence which is spacious and light filled with many attractive features. Internally, the layout ensures adequately proportioned rooms, which, with some modernisation would make a comfortable family home with ample space for further expansion.
Shercock
Shercock is a well recognised small town with a wide range of services on offer. There are a number of convenience stores and the Credit Union has recently installed a 24 hour ATM.
Amongst the many leisure activities are Shercock Athletics Club and GAA club, whilst Dun a Ri Forest Park and many golf clubs are within minutes\' drive.
Leading employers in the general area include Manor Farm, Kingspan and Abbotts and both Dublin and Belfast are within 90 minutes\' drive on M1 motorway - exit 14 is approx. 30 minutes drive.
ACCOMMODATION
Total Floor Area 180 Sq.M (1940 Sq.Ft)
Entrance Porch -
with sliding patio door, tiled floor
Entrance hallway -
with under stairs storage closet
Sittingroom - 4.2 x 4.0
Outstanding views towards Lough Sillan, Fireplace with white marble, tiled and cast iron surround, Stanley solid fuel stove, built in oak cabinets, double sliding doors to:
Dining room - 4.0 x 3.9
Double patio doors to rear garden
Kitchen/ Dining area - 6.9 x 2.8
Good range of fitted units, tiled floor, tiled countertops, double sink unit, views towards Lough Sillan
Utility Room - 5.6 x 2.5
Fitted units, sssu, plumbing for washing machine, door to rear
Downstairs WC
First Floor
Spacious Landing
Bedroom 1 - 2.8 x 2.8
Fitted wardrobes
Bedroom 2 - 4.3 x 3.6
Fitted wardrobes
Bedroom 3 - 4.1 x 4.0
Fitted wardrobes
Bedroom 4 - 4.3 x 2.8
Splendid elevated views towards Lough Sillan, fitted wardrobes
Bathroom -
Bath, whb, fully tiled walls
Separate WC
Hot press with immersion
Not Available
Guide Price: 350,000
(d2) Corclare, Shercock, Co. Cavan
Sale Type: For Sale by Private Treaty
Overall Floor Area: 180 m² Location
One of the finest properties to come on the market in Shercock in recent years, it is situated only minutes from all town centre amenities including shops, school, running track and regular buses to Dublin. It is also close to the jetty and playpark and together with a wide choice of renowned fishing lakes within easy reach, Dun a Ri Forest Park and many golf courses, there is a good range of activities for the outdoor enthusiast.
Description
Lough Sillan View is an exceptional property occupying an elevated site with spectacular views across Lough Sillan and is set in nicely matured grounds with an abundance of trees, shrubs, lawn and garden with a separate access to the rear. The property stands on approx on 0.3 hectares (0.75 acres).
Approached from the road through wrought iron gates, the winding driveway leads to the residence which is spacious and light filled with many attractive features. Internally, the layout ensures adequately proportioned rooms, which, with some modernisation would make a comfortable family home with ample space for further expansion.
Shercock
Shercock is a well recognised small town with a wide range of services on offer. There are a number of convenience stores and the Credit Union has recently installed a 24 hour ATM.
Amongst the many leisure activities are Shercock Athletics Club and GAA club, whilst Dun a Ri Forest Park and many golf clubs are within minutes\' drive.
Leading employers in the general area include Manor Farm, Kingspan and Abbotts and both Dublin and Belfast are within 90 minutes\' drive on M1 motorway - exit 14 is approx. 30 minutes drive.
ACCOMMODATION
Total Floor Area 180 Sq.M (1940 Sq.Ft)
Entrance Porch -
with sliding patio door, tiled floor
Entrance hallway -
with under stairs storage closet
Sittingroom - 4.2 x 4.0
Outstanding views towards Lough Sillan, Fireplace with white marble, tiled and cast iron surround, Stanley solid fuel stove, built in oak cabinets, double sliding doors to:
Dining room - 4.0 x 3.9
Double patio doors to rear garden
Kitchen/ Dining area - 6.9 x 2.8
Good range of fitted units, tiled floor, tiled countertops, double sink unit, views towards Lough Sillan
Utility Room - 5.6 x 2.5
Fitted units, sssu, plumbing for washing machine, door to rear
Downstairs WC
First Floor
Spacious Landing
Bedroom 1 - 2.8 x 2.8
Fitted wardrobes
Bedroom 2 - 4.3 x 3.6
Fitted wardrobes
Bedroom 3 - 4.1 x 4.0
Fitted wardrobes
Bedroom 4 - 4.3 x 2.8
Splendid elevated views towards Lough Sillan, fitted wardrobes
Bathroom -
Bath, whb, fully tiled walls
Separate WC
Hot press with immersion
Please use the form below to contact the agent

Contact O Hanlon Property on +353 429662222

