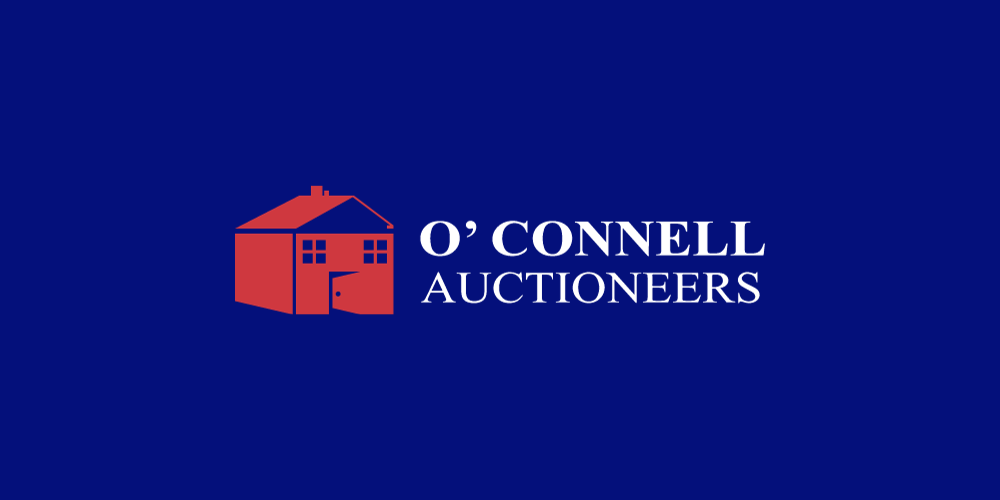O'Connell Auctioneers
![]() Permanent link to this lot (for sharing and bookmark)
Permanent link to this lot (for sharing and bookmark)
https://www.lslauctions.com/LotDetail-OCAU-4252542
Not Available
Sale Type: For Sale by Private Treaty
Overall Floor Area: 167 m² O'Connell Auctioneers is delighted to present “Camelot”, an exceptional four-bedroom detached family home to the market. Finished to an impeccable standard, this property seamlessly blends modern comfort with original features, set on a generous 0.8-acre rural site with a south-facing garden that wraps around the house, offering panoramic countryside views. Despite its peaceful setting, the home is conveniently located just a 10-minute drive from Mallow town centre and just of the Cork/Limerick N20
Spanning approximately 167.2 sqm (1,800 sq. ft), the property includes a spacious family residence, a tarmac driveway, a garage with an up and over door, and fully lawned gardens, along with a field to the side. The property boundaries are well-defined with a combination of natural hedging, planted shrubbery, and a wall, ensuring both privacy and charm.
Accommodation:
• Reception Hall: The entrance hall sets the tone for the home, featuring exquisite Victorian mosaic tile flooring, original oversized architraves, and a grand first-day staircase.
• Living Room: This elegant room boasts original timber floors, impressive cornicing, a ceiling rose with chandelier, and an ornate fireplace with a tiled centre, original surround, and intricately detailed mantle topper. A large bay window offers a lovely view of the front garden.
• Lounge: The lounge area mirrors the living room's grandeur with carpet flooring, cornicing, a ceiling rose with chandelier, and a similarly ornate fireplace with a decorative mantle topper.
• Kitchen: The galley-style kitchen features tiled flooring, contrasting splashback tiles, and solid wood built-in cabinetry, offering both functionality and style.
• Dining Room: Flowing from the kitchen, this spacious dining area features similar tiling and includes a large stove with a back boiler, perfect for family gatherings.
• Utility Room: Conveniently located off the kitchen, the utility room provides additional storage and direct access to the external
• Bathroom: A fully tiled bathroom complete with a bath, WC, and WHB, offering modern amenities in a classic setting.
• Ground Floor Bedroom/Office: Situated off the bathroom, this versatile space can be used as a bedroom or home office.
Upstairs: The upper floor comprises three spacious bedrooms, each with timber flooring and views over the gardens, creating a serene retreat.
External:
The property includes an attached garage with an up-and-over door, and various outbuildings at the rear, offering flexible usage options. The meticulously landscaped garden features rose beds, hydrangeas, gooseberry bushes, and a stunning four-tier fleur bird bath fountain as its centrepiece. Additionally, a field adjacent to the house offers further potential for a variety of uses.
This is a rare opportunity to acquire a home that echoes the timeless elegance and grandeur of the legendary Camelot. Don’t let this chance to own a piece of history pass you by
Not Available
Guide Price: 325,000
(d2) Camelot, Castlebarrett, Mourneabbey, Co. Cork, P51TW35
Sale Type: For Sale by Private Treaty
Overall Floor Area: 167 m² O'Connell Auctioneers is delighted to present “Camelot”, an exceptional four-bedroom detached family home to the market. Finished to an impeccable standard, this property seamlessly blends modern comfort with original features, set on a generous 0.8-acre rural site with a south-facing garden that wraps around the house, offering panoramic countryside views. Despite its peaceful setting, the home is conveniently located just a 10-minute drive from Mallow town centre and just of the Cork/Limerick N20
Spanning approximately 167.2 sqm (1,800 sq. ft), the property includes a spacious family residence, a tarmac driveway, a garage with an up and over door, and fully lawned gardens, along with a field to the side. The property boundaries are well-defined with a combination of natural hedging, planted shrubbery, and a wall, ensuring both privacy and charm.
Accommodation:
• Reception Hall: The entrance hall sets the tone for the home, featuring exquisite Victorian mosaic tile flooring, original oversized architraves, and a grand first-day staircase.
• Living Room: This elegant room boasts original timber floors, impressive cornicing, a ceiling rose with chandelier, and an ornate fireplace with a tiled centre, original surround, and intricately detailed mantle topper. A large bay window offers a lovely view of the front garden.
• Lounge: The lounge area mirrors the living room's grandeur with carpet flooring, cornicing, a ceiling rose with chandelier, and a similarly ornate fireplace with a decorative mantle topper.
• Kitchen: The galley-style kitchen features tiled flooring, contrasting splashback tiles, and solid wood built-in cabinetry, offering both functionality and style.
• Dining Room: Flowing from the kitchen, this spacious dining area features similar tiling and includes a large stove with a back boiler, perfect for family gatherings.
• Utility Room: Conveniently located off the kitchen, the utility room provides additional storage and direct access to the external
• Bathroom: A fully tiled bathroom complete with a bath, WC, and WHB, offering modern amenities in a classic setting.
• Ground Floor Bedroom/Office: Situated off the bathroom, this versatile space can be used as a bedroom or home office.
Upstairs: The upper floor comprises three spacious bedrooms, each with timber flooring and views over the gardens, creating a serene retreat.
External:
The property includes an attached garage with an up-and-over door, and various outbuildings at the rear, offering flexible usage options. The meticulously landscaped garden features rose beds, hydrangeas, gooseberry bushes, and a stunning four-tier fleur bird bath fountain as its centrepiece. Additionally, a field adjacent to the house offers further potential for a variety of uses.
This is a rare opportunity to acquire a home that echoes the timeless elegance and grandeur of the legendary Camelot. Don’t let this chance to own a piece of history pass you by
Please use the form below to contact the agent

Contact O'Connell Auctioneers on +3532243433

