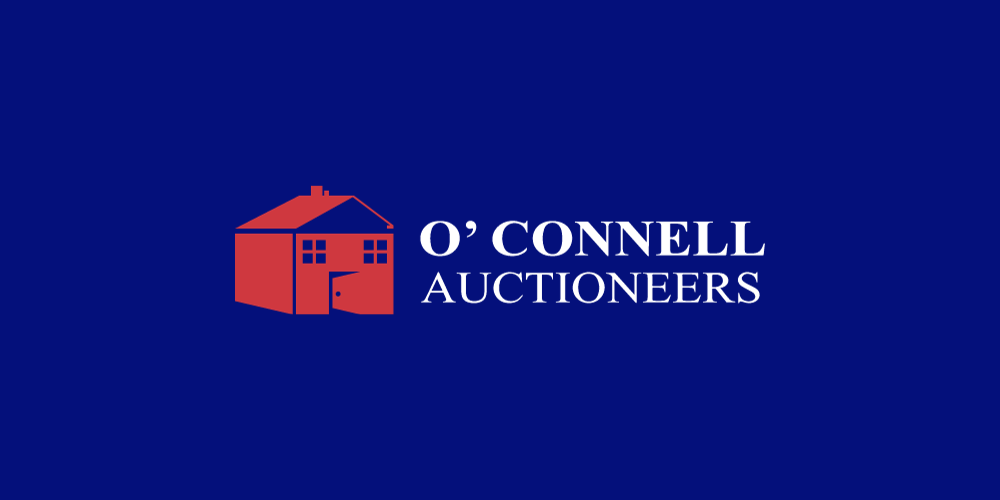O'Connell Auctioneers
![]() Permanent link to this lot (for sharing and bookmark)
Permanent link to this lot (for sharing and bookmark)
https://www.lslauctions.com/LotDetail-OCAU-3648483
Not Available
Sale Type: For Sale by Private Treaty
Overall Floor Area: 93 m² Introducing 39 Cois Tobair, Dromahane, Co. Cork – an impeccable family residence available for discerning buyers.
Priced at €225,000, this centrally located gem within the estate, with a picturesque view of the expansive estate green, is proudly presented by O'Connell Auctioneers. Boasting an impressive B3 energy rating, this property seamlessly blends modern comfort and convenience, making it a standout choice in the market.
Conveniently situated within walking distance of Dromahane village, this residence enjoys close proximity to essential amenities such as a primary school, convenience shop, public houses, LJ’S Takeaway, and the village park. Additionally, Mallow town is a mere five-minute drive away, offering further convenience.
Meticulously maintained and adorned with tasteful finishes, this family-centric abode provides a turnkey lifestyle. Spanning approximately 1,000 sq. ft. (93 sqm) of well-designed living space, it serves as the perfect canvas for your family's unique story.
**Key Features:**
**Entrance Hall:**
A welcoming entrance with timber flooring seamlessly connects to all ground floor rooms.
**Sitting Room:**
A generously proportioned and well-lit space featuring timber flooring, an elegant marble fireplace, and double doors leading to the Kitchen/Dining area.
**Kitchen/Dining:**
This well-appointed space boasts fitted cabinetry, tastefully tiled flooring in the kitchen area, and double patio doors flooding the dining area with natural light and timber flooring, creating a harmonious indoor-outdoor flow.
**Utility Room:**
A practical utility area with tile flooring.
**WC:**
Conveniently located on the ground floor, this facility comprises a WC and WHB.
**Upstairs Accommodation:**
**Master Bedroom:**
A generously sized double room with built-in units, timber flooring, and the added convenience of an ensuite.
**Ensuite:**
The fully tiled ensuite bathroom is equipped with a shower, WC, and WHB.
**Bedroom 2:**
A bright and well-proportioned double room with timber flooring and a charming view over the rear patio.
**Bedroom 3:**
A single bedroom with views over the estate green.
**Bathroom:**
Completing the upstairs amenities, the main bathroom is fully tiled and features a bath, WC, and WHB.
**External Features:**
The property's exterior showcases a large driveway at the front, providing ample parking space. The recently upgraded rear garden offers a maintenance-free relaxation haven with a spacious patio and a steel shed, catering to all your storage or hobby needs. Don't miss the opportunity to make this residence your dream home.
Not Available
Guide Price: 225,000
(d2) 39 Cois Tobair, Dromahane, Co. Cork, P51YP62
Sale Type: For Sale by Private Treaty
Overall Floor Area: 93 m² Introducing 39 Cois Tobair, Dromahane, Co. Cork – an impeccable family residence available for discerning buyers.
Priced at €225,000, this centrally located gem within the estate, with a picturesque view of the expansive estate green, is proudly presented by O'Connell Auctioneers. Boasting an impressive B3 energy rating, this property seamlessly blends modern comfort and convenience, making it a standout choice in the market.
Conveniently situated within walking distance of Dromahane village, this residence enjoys close proximity to essential amenities such as a primary school, convenience shop, public houses, LJ’S Takeaway, and the village park. Additionally, Mallow town is a mere five-minute drive away, offering further convenience.
Meticulously maintained and adorned with tasteful finishes, this family-centric abode provides a turnkey lifestyle. Spanning approximately 1,000 sq. ft. (93 sqm) of well-designed living space, it serves as the perfect canvas for your family's unique story.
**Key Features:**
**Entrance Hall:**
A welcoming entrance with timber flooring seamlessly connects to all ground floor rooms.
**Sitting Room:**
A generously proportioned and well-lit space featuring timber flooring, an elegant marble fireplace, and double doors leading to the Kitchen/Dining area.
**Kitchen/Dining:**
This well-appointed space boasts fitted cabinetry, tastefully tiled flooring in the kitchen area, and double patio doors flooding the dining area with natural light and timber flooring, creating a harmonious indoor-outdoor flow.
**Utility Room:**
A practical utility area with tile flooring.
**WC:**
Conveniently located on the ground floor, this facility comprises a WC and WHB.
**Upstairs Accommodation:**
**Master Bedroom:**
A generously sized double room with built-in units, timber flooring, and the added convenience of an ensuite.
**Ensuite:**
The fully tiled ensuite bathroom is equipped with a shower, WC, and WHB.
**Bedroom 2:**
A bright and well-proportioned double room with timber flooring and a charming view over the rear patio.
**Bedroom 3:**
A single bedroom with views over the estate green.
**Bathroom:**
Completing the upstairs amenities, the main bathroom is fully tiled and features a bath, WC, and WHB.
**External Features:**
The property's exterior showcases a large driveway at the front, providing ample parking space. The recently upgraded rear garden offers a maintenance-free relaxation haven with a spacious patio and a steel shed, catering to all your storage or hobby needs. Don't miss the opportunity to make this residence your dream home.
Please use the form below to contact the agent

Contact O'Connell Auctioneers on +3532243433

