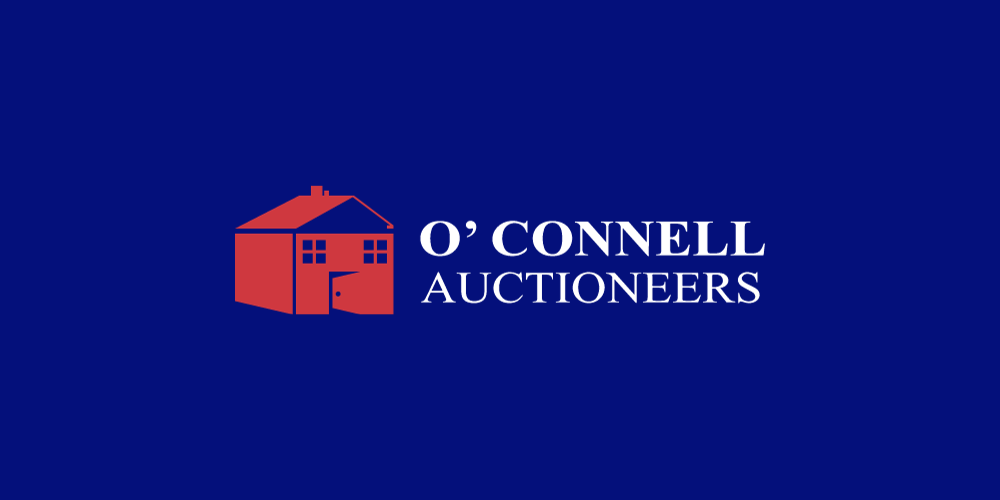O'Connell Auctioneers
![]() Permanent link to this lot (for sharing and bookmark)
Permanent link to this lot (for sharing and bookmark)
https://www.lslauctions.com/LotDetail-OCAU-3552823
Not Available
Sale Type: For Sale by Private Treaty
Overall Floor Area: 168 m² Introducing 15 Maple Avenue, Castlepark, Mallow, Co. Cork
Guide Price: €295,000
Nestled within the idyllic residential enclave of Castlepark, Mallow, O'Connell Auctioneers proudly presents this remarkable, energy-efficient B2-rated semi-detached family residence. Gracing the discerning market, this property offers a captivating blend of modern comfort and convenience. Ideally situated within walking distance of Mallow Town Centre, it enjoys proximity to an array of essential amenities, including the popular Riverbank Walk, Mallow Castle, and the recently developed playground.
Meticulously maintained and adorned with impeccable taste, this family-oriented abode stands poised to offer its new occupants a turnkey lifestyle. With approximately 1,808 sq. ft. (168 sqm) of meticulously designed living space, this home provides a welcoming canvas for your family's unique story.
Accommodation:
Entrance Hall: A gracious entrance beckons you with its tiled flooring, facilitating seamless access to all ground floor rooms.
Sitting Room: An abundantly illuminated and generously proportioned room, graced with plush carpet flooring and an elegant marble fireplace, complete with a central sound system.
Kitchen/Dining: This well-appointed space features fitted cabinetry along two walls, a breakfast bar, and tastefully tiled flooring in a light color palette, creating a striking contrast with the dark countertops. Double doors open onto the rear garden, creating a harmonious flow between spaces. Additionally, it benefits from a central sound system.
Utility Room: A practical utility area boasts tile flooring and plumbing provisions for both a washing machine and dryer.
WC: Conveniently located on the ground floor, this facility comprises a WC and WHB.
Upstairs Accommodation:
Master Bedroom: A generously sized double room is adorned with built-in units and carpeted flooring. This room offers the added convenience of an ensuite.
Ensuite: The fully tiled ensuite bathroom is equipped with a shower, WC, and WHB.
Living Room: Illuminated by natural light streaming in through double doors and windows that overlook the lush green surroundings. This space features carpet flooring, recessed spot lighting, and a central sound system.
Bedroom 2: A bright and well-proportioned double room with carpeted flooring and a charming view over the front green.
Bedroom 3: Another comfortable double bedroom boasting an array of built-in units.
Bathroom: Completing the upstairs amenities, the main bathroom, while fully tiled, boasts a bath, WC, and WHB.
External Features:
The property's exterior boasts a Cobblelock driveway at the front, providing ample parking space. Convenient side access leads to the rear garden, which also conceals a detached garage, perfect for all your storage or hobby needs.
Not Available
Guide Price: 295,000
(d2) 15 Maple Avenue, Castlepark, Mallow, Co. Cork, P51FKN1
Sale Type: For Sale by Private Treaty
Overall Floor Area: 168 m² Introducing 15 Maple Avenue, Castlepark, Mallow, Co. Cork
Guide Price: €295,000
Nestled within the idyllic residential enclave of Castlepark, Mallow, O'Connell Auctioneers proudly presents this remarkable, energy-efficient B2-rated semi-detached family residence. Gracing the discerning market, this property offers a captivating blend of modern comfort and convenience. Ideally situated within walking distance of Mallow Town Centre, it enjoys proximity to an array of essential amenities, including the popular Riverbank Walk, Mallow Castle, and the recently developed playground.
Meticulously maintained and adorned with impeccable taste, this family-oriented abode stands poised to offer its new occupants a turnkey lifestyle. With approximately 1,808 sq. ft. (168 sqm) of meticulously designed living space, this home provides a welcoming canvas for your family's unique story.
Accommodation:
Entrance Hall: A gracious entrance beckons you with its tiled flooring, facilitating seamless access to all ground floor rooms.
Sitting Room: An abundantly illuminated and generously proportioned room, graced with plush carpet flooring and an elegant marble fireplace, complete with a central sound system.
Kitchen/Dining: This well-appointed space features fitted cabinetry along two walls, a breakfast bar, and tastefully tiled flooring in a light color palette, creating a striking contrast with the dark countertops. Double doors open onto the rear garden, creating a harmonious flow between spaces. Additionally, it benefits from a central sound system.
Utility Room: A practical utility area boasts tile flooring and plumbing provisions for both a washing machine and dryer.
WC: Conveniently located on the ground floor, this facility comprises a WC and WHB.
Upstairs Accommodation:
Master Bedroom: A generously sized double room is adorned with built-in units and carpeted flooring. This room offers the added convenience of an ensuite.
Ensuite: The fully tiled ensuite bathroom is equipped with a shower, WC, and WHB.
Living Room: Illuminated by natural light streaming in through double doors and windows that overlook the lush green surroundings. This space features carpet flooring, recessed spot lighting, and a central sound system.
Bedroom 2: A bright and well-proportioned double room with carpeted flooring and a charming view over the front green.
Bedroom 3: Another comfortable double bedroom boasting an array of built-in units.
Bathroom: Completing the upstairs amenities, the main bathroom, while fully tiled, boasts a bath, WC, and WHB.
External Features:
The property's exterior boasts a Cobblelock driveway at the front, providing ample parking space. Convenient side access leads to the rear garden, which also conceals a detached garage, perfect for all your storage or hobby needs.
Please use the form below to contact the agent

Contact O'Connell Auctioneers on +3532243433

