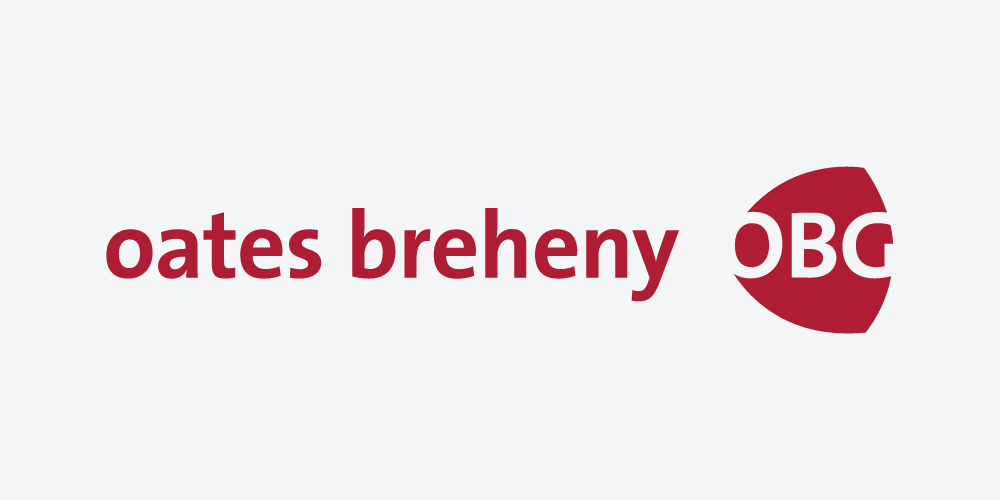Oates Breheny Group
![]() Permanent link to this lot (for sharing and bookmark)
Permanent link to this lot (for sharing and bookmark)
https://www.lslauctions.com/LotDetail-OABG-4390941
For Sale
We are very pleased to introduce this beautifully presented three bedroom first floor apartment located in the heart of Rosses Point seaside village, one of Sligo's sought after residential locations. The property comes to the market in turnkey condition with all rooms finished to a very high standard throughout and boasts magnificent ocean views to the front. The accommodation comprises of an entrance hall, living/dining area, fully fitted kitchen, 3 generous bedrooms (1 ensuite) and main bathroom. There is lift access to all floors, an allocated private parking space together with ample communal parking to the front. Rosses Point Village caters for all with a variety of cafés, restaurants, pubs, shop, schools, churches and a relaxing & scenic promenade walk along the shorefront that leads to an array of beaches. The scenery is spectacular with breathtaking views of Sligo Bay, Knocknarea & Benbulben Mountains. Rosses Point also has a thriving camping site for holiday makers, Sligo Yacht Club, long sandy beaches and a world renowned 18 hole Championship golf course. This is a fantastic and rare opportunity to acquire such a beautiful property in one of Sligo's most sought after locations and would appeal to someone looking for a home close to the Sligo coast. Viewings of this property are strongly advised and can be arranged with our Sales Team on 071 9140404.
Management Company in place
ACCOMMODATION
Entrance Hall
Wooden floors. Built in display unit. Paneling to walls
Living Room/Dining Area (5.57m x 3.78m)
Wooden floors. Electric fireplace. Decorative coving to ceiling. Double doors to kitchen. Sliding doors to balcony with ocean views.
Kitchen (2.92m x 2.43m)
Tiled floor & between units. Ample fitted kitchen units with integrated electric oven/hob/extractor fan. Plumbed for dishwasher and washing machine.
Bedroom 1 (6.01m x 2.92m)
Double room with wooden floors. Built in floor to ceiling wardrobes.
Ensuite (1.77m x 1.5m)
Tiled floor and wet areas . WC & WHB. Corner electric shower.
Bedroom 2 (3.84m x 3.58m)
Large double room with wooden floors.
Bedroom 3/Office (4.02m x 3.07m)
Double room with wooden floor. Sliding door to balcony area.
Bathroom (2.98m x 1.77m)
Tiled floor. Paneling to walls. WC & WHB. Bath with overhead shower.
Hotpress
For Sale
Guide Price: 399,000
Apartment 4, Sea Point Apartments, Rosses Point, Co. Sligo, F91XR88
We are very pleased to introduce this beautifully presented three bedroom first floor apartment located in the heart of Rosses Point seaside village, one of Sligo's sought after residential locations. The property comes to the market in turnkey condition with all rooms finished to a very high standard throughout and boasts magnificent ocean views to the front. The accommodation comprises of an entrance hall, living/dining area, fully fitted kitchen, 3 generous bedrooms (1 ensuite) and main bathroom. There is lift access to all floors, an allocated private parking space together with ample communal parking to the front. Rosses Point Village caters for all with a variety of cafés, restaurants, pubs, shop, schools, churches and a relaxing & scenic promenade walk along the shorefront that leads to an array of beaches. The scenery is spectacular with breathtaking views of Sligo Bay, Knocknarea & Benbulben Mountains. Rosses Point also has a thriving camping site for holiday makers, Sligo Yacht Club, long sandy beaches and a world renowned 18 hole Championship golf course. This is a fantastic and rare opportunity to acquire such a beautiful property in one of Sligo's most sought after locations and would appeal to someone looking for a home close to the Sligo coast. Viewings of this property are strongly advised and can be arranged with our Sales Team on 071 9140404.
Management Company in place
ACCOMMODATION
Entrance Hall
Wooden floors. Built in display unit. Paneling to walls
Living Room/Dining Area (5.57m x 3.78m)
Wooden floors. Electric fireplace. Decorative coving to ceiling. Double doors to kitchen. Sliding doors to balcony with ocean views.
Kitchen (2.92m x 2.43m)
Tiled floor & between units. Ample fitted kitchen units with integrated electric oven/hob/extractor fan. Plumbed for dishwasher and washing machine.
Bedroom 1 (6.01m x 2.92m)
Double room with wooden floors. Built in floor to ceiling wardrobes.
Ensuite (1.77m x 1.5m)
Tiled floor and wet areas . WC & WHB. Corner electric shower.
Bedroom 2 (3.84m x 3.58m)
Large double room with wooden floors.
Bedroom 3/Office (4.02m x 3.07m)
Double room with wooden floor. Sliding door to balcony area.
Bathroom (2.98m x 1.77m)
Tiled floor. Paneling to walls. WC & WHB. Bath with overhead shower.
Hotpress
Please use the form below to contact the agent
Contact Agent

Contact Oates Breheny Group on +353719140404

