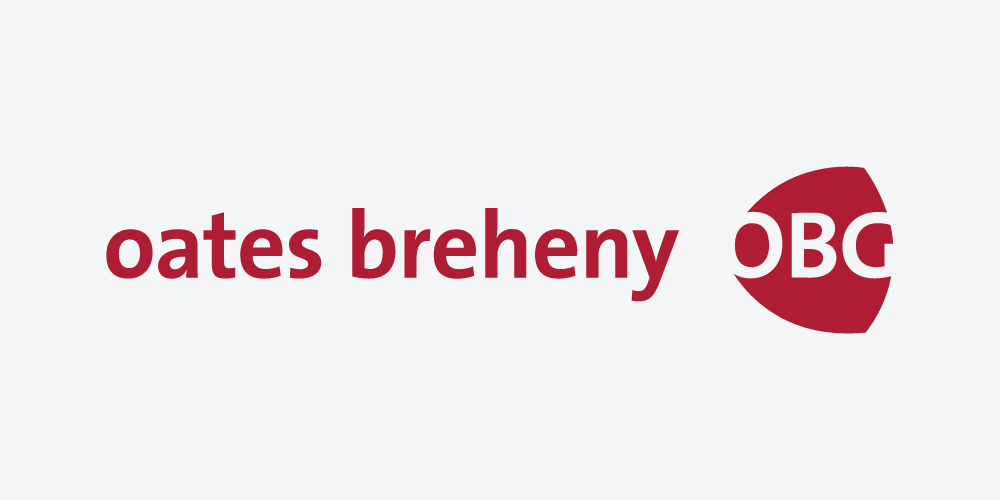Oates Breheny Group
![]() Permanent link to this lot (for sharing and bookmark)
Permanent link to this lot (for sharing and bookmark)
https://www.lslauctions.com/LotDetail-OABG-4353709
For Sale
Oates Breheny Group are extremely excited in introducing 13 JFK Parade to the market, a substantial newly renovated detached property settled along John F Kennedy Parade, a prime location central to Sligo Town. The property extends to circa 150sq. m (1,614 sq.ft) and comprises of 3no. 2 bedroom apartments laid out over three storeys. This property benefits from having gated side access to the rear of the building. This property also offers an alternative opportunity for an office on ground level with two apartment overheard. Each spacious apartment has independent access and have been fully refurbished to a very high standard and specification making them ready for immediate occupancy. Apartment 1 (Office unit) occupies the entire ground floor and has multi use options available as a spacious two bedroom apartment or as a spacious office. Apartment's 2 & 3 occupy the first and second floor respectively with spacious open plan living/kitchen/dining areas, two large bedrooms and bathroom. The convenience of these apartments simply cannot be overstated with everything you need and more at your fingertips with shops, schools, & sporting grounds not to mention the popular Doorly Park Recreational area with numerous riverside walking & cycling trails, outdoor gym & playground all within walking distance. These apartments are being sold as one lot and provide a fantastic investment opportunity. We highly recommend viewings of this property, which can be arranged by calling our Sales Team on 0719140404.
PROPERTY ACCOMMODATION
APARTMENT 1 (COMMERCIAL UNIT)
Living/Kitchen/Dining Area (3.6m x 3.6m)
Wooden flooring.
Bedroom 1/Office (3.9m x 3.4m)
Wooden flooring. Built in storage with sink. Recess lighting
Bedroom 2/Office (4.16m x 3.1m)
Wooden flooring
Shower Room (with disability access) (1.2m x 4.0m)
Fully tiled floor to ceiling. WC & WHB. Electric shower
APARTMENT 2 (FIRST FLOOR)
Living/Kitchen/Dining (3.5m x 5.8m)
Wooden flooring with fully fitted new solid Oak kitchen. Tiled between units. Newly fitted integrated hob, oven & extractor fan
Bedroom 1 (3.8m x 2.3m)
Wooden flooring
Bedroom 2 (2.8m x 3.2m)
Wooden flooring
Bathroom (2.0m x 1.4m)
Fully tiled floor to ceiling. WC & WHB. Corner electric shower
Apartment 3-(Second Floor)
Living/Kitchen/Dining (5.3m x 4.0m)
Wooden flooring with fully fitted new solid oak kitchen. Tiled between units. Newley fitted integrated hob, oven & extractor fan. Pine clad ceiling with recess lighting.
Bedroom 1 (3.3m x 3.5m)
Wooden flooring
Bedroom 2 (3.2m x 2.8m)
Wooden flooring, recess lighting
Bathroom (2.0m x 1.4m)
Fully tiled floor to ceiling. WC & WHB. Electric shower
For Sale
Guide Price: 500,000
Apartments 1-3, 13 JFK Parade, Sligo, Co. Sligo, F91VF78
Oates Breheny Group are extremely excited in introducing 13 JFK Parade to the market, a substantial newly renovated detached property settled along John F Kennedy Parade, a prime location central to Sligo Town. The property extends to circa 150sq. m (1,614 sq.ft) and comprises of 3no. 2 bedroom apartments laid out over three storeys. This property benefits from having gated side access to the rear of the building. This property also offers an alternative opportunity for an office on ground level with two apartment overheard. Each spacious apartment has independent access and have been fully refurbished to a very high standard and specification making them ready for immediate occupancy. Apartment 1 (Office unit) occupies the entire ground floor and has multi use options available as a spacious two bedroom apartment or as a spacious office. Apartment's 2 & 3 occupy the first and second floor respectively with spacious open plan living/kitchen/dining areas, two large bedrooms and bathroom. The convenience of these apartments simply cannot be overstated with everything you need and more at your fingertips with shops, schools, & sporting grounds not to mention the popular Doorly Park Recreational area with numerous riverside walking & cycling trails, outdoor gym & playground all within walking distance. These apartments are being sold as one lot and provide a fantastic investment opportunity. We highly recommend viewings of this property, which can be arranged by calling our Sales Team on 0719140404.
PROPERTY ACCOMMODATION
APARTMENT 1 (COMMERCIAL UNIT)
Living/Kitchen/Dining Area (3.6m x 3.6m)
Wooden flooring.
Bedroom 1/Office (3.9m x 3.4m)
Wooden flooring. Built in storage with sink. Recess lighting
Bedroom 2/Office (4.16m x 3.1m)
Wooden flooring
Shower Room (with disability access) (1.2m x 4.0m)
Fully tiled floor to ceiling. WC & WHB. Electric shower
APARTMENT 2 (FIRST FLOOR)
Living/Kitchen/Dining (3.5m x 5.8m)
Wooden flooring with fully fitted new solid Oak kitchen. Tiled between units. Newly fitted integrated hob, oven & extractor fan
Bedroom 1 (3.8m x 2.3m)
Wooden flooring
Bedroom 2 (2.8m x 3.2m)
Wooden flooring
Bathroom (2.0m x 1.4m)
Fully tiled floor to ceiling. WC & WHB. Corner electric shower
Apartment 3-(Second Floor)
Living/Kitchen/Dining (5.3m x 4.0m)
Wooden flooring with fully fitted new solid oak kitchen. Tiled between units. Newley fitted integrated hob, oven & extractor fan. Pine clad ceiling with recess lighting.
Bedroom 1 (3.3m x 3.5m)
Wooden flooring
Bedroom 2 (3.2m x 2.8m)
Wooden flooring, recess lighting
Bathroom (2.0m x 1.4m)
Fully tiled floor to ceiling. WC & WHB. Electric shower
Please use the form below to contact the agent
Contact Agent

Contact Oates Breheny Group on +353719140404

