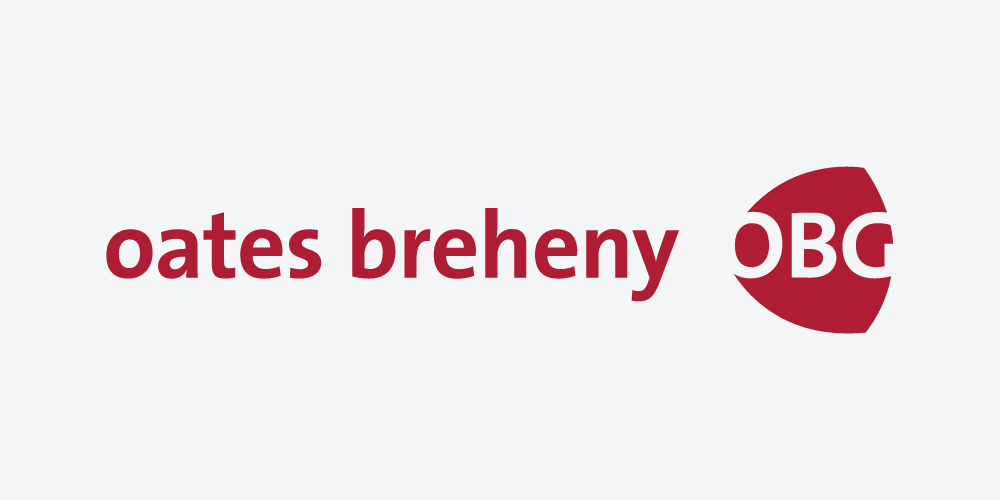Oates Breheny Group
![]() Permanent link to this lot (for sharing and bookmark)
Permanent link to this lot (for sharing and bookmark)
https://www.lslauctions.com/LotDetail-OABG-4108266
Sale Agreed
Sale Type: For Sale by Private Treaty
Overall Floor Area: 209 m² Oates Breheny Group have great pleasure in introducing to the market this extraordinary residence. Only a short distance up one of Sligo’s most prime locations of Cairns Hill, settled upon a substantial & very well maintained site, this property enjoys the benefits of privacy whilst being within a moments walk from Sligo’s lively Town Centre.
This property boasts a gorgeous stone façade with a modern style front door, really giving you a taste of what lies ahead inside. The accommodation throughout is finished to an immaculate standard with contemporary flare & fine finishes in every room. On entry you are met with a bright & inviting hallway with stunning oak doors leading into a large sitting room with a feature open fireplace perfect for those warm cosy evenings. There is a spacious kitchen/dining area with ample space, utility room & bedroom (ensuite) completing the ground floor. Leading upstairs you have 3 further double bedrooms, main family bathroom & games room which has potential for an additional bedroom.
The exterior of the residence is very well landscaped, featuring an extended paved patio area with brick steps leading to elevated rear garden. The views truly are magnificent with this property & viewings come highly advised to encapsulate the true beauty of this home.
Call our Sales team today on 0719140404.
ACCOMMODATION
Ground Floor
Entrance Hall
Ceramic Tiling. Oak Skirting & Architrave. Shaker Style Oak Internal Door.
Sitting Room: (6.1m x 5.2m)
Large Room with Solid Wooden Floor. Open Fireplace.
Kitchen/Dining Room (7.6m x 6.0m) Modern Fully Fitted Kitchen with Stainless Steel Sink & Solid Fuel Burner. Integrated Oven, Hob & Extractor Fan. Ceramic Tiles to Floor & Tiled Between Units. Larder off Kitchen.
Utility Room: (3.5m x 2.7m)
Built in Units & Stainless Steel Sink.
Bedroom 1: (4.0m x 4.0m)
Double Room with Wooden Floor & Walk in Wardrobe.
Ensuite
Wash Hand Basin, WC, Fully tiled. Heated Towel Rail, Corner Shower Unit.
First Floor
Bedroom 2 (5.2m x 4.0m)
Double Room with Carpet Flooring.
Bedroom 3 (5.2m x 4.6m)
Double Room with Wooden Flooring.
Bedroom 4 (4.0m x 3.2m)
Smaller Double Room with Wooden Flooring & Velux Window.
Bathroom (4.0m x 3.2m)
WC, Wash Hand Basin, Bath, Shower Unit.
Hotpress Basement Area
Sale Agreed
(d1) Tullynagracken, Cairns Hill, Sligo, Co. Sligo, F91YT1F
Sale Type: For Sale by Private Treaty
Overall Floor Area: 209 m² Oates Breheny Group have great pleasure in introducing to the market this extraordinary residence. Only a short distance up one of Sligo’s most prime locations of Cairns Hill, settled upon a substantial & very well maintained site, this property enjoys the benefits of privacy whilst being within a moments walk from Sligo’s lively Town Centre.
This property boasts a gorgeous stone façade with a modern style front door, really giving you a taste of what lies ahead inside. The accommodation throughout is finished to an immaculate standard with contemporary flare & fine finishes in every room. On entry you are met with a bright & inviting hallway with stunning oak doors leading into a large sitting room with a feature open fireplace perfect for those warm cosy evenings. There is a spacious kitchen/dining area with ample space, utility room & bedroom (ensuite) completing the ground floor. Leading upstairs you have 3 further double bedrooms, main family bathroom & games room which has potential for an additional bedroom.
The exterior of the residence is very well landscaped, featuring an extended paved patio area with brick steps leading to elevated rear garden. The views truly are magnificent with this property & viewings come highly advised to encapsulate the true beauty of this home.
Call our Sales team today on 0719140404.
ACCOMMODATION
Ground Floor
Entrance Hall
Ceramic Tiling. Oak Skirting & Architrave. Shaker Style Oak Internal Door.
Sitting Room: (6.1m x 5.2m)
Large Room with Solid Wooden Floor. Open Fireplace.
Kitchen/Dining Room (7.6m x 6.0m) Modern Fully Fitted Kitchen with Stainless Steel Sink & Solid Fuel Burner. Integrated Oven, Hob & Extractor Fan. Ceramic Tiles to Floor & Tiled Between Units. Larder off Kitchen.
Utility Room: (3.5m x 2.7m)
Built in Units & Stainless Steel Sink.
Bedroom 1: (4.0m x 4.0m)
Double Room with Wooden Floor & Walk in Wardrobe.
Ensuite
Wash Hand Basin, WC, Fully tiled. Heated Towel Rail, Corner Shower Unit.
First Floor
Bedroom 2 (5.2m x 4.0m)
Double Room with Carpet Flooring.
Bedroom 3 (5.2m x 4.6m)
Double Room with Wooden Flooring.
Bedroom 4 (4.0m x 3.2m)
Smaller Double Room with Wooden Flooring & Velux Window.
Bathroom (4.0m x 3.2m)
WC, Wash Hand Basin, Bath, Shower Unit.
Hotpress Basement Area
Please use the form below to contact the agent

Contact Oates Breheny Group on +353719140404

