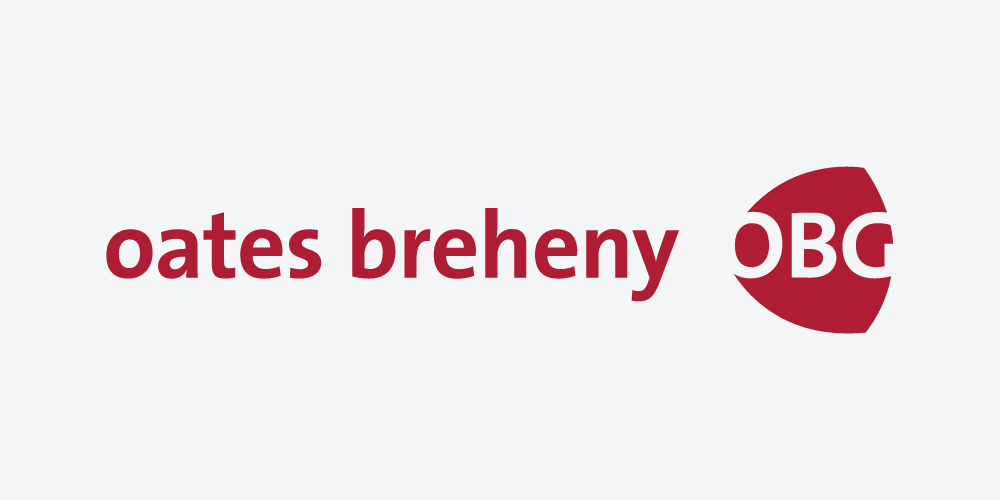Oates Breheny Group
![]() Permanent link to this lot (for sharing and bookmark)
Permanent link to this lot (for sharing and bookmark)
https://www.lslauctions.com/LotDetail-OABG-4039816
Not Available
Sale Type: For Sale by Private Treaty
Overall Floor Area: 98 m² Introducing this impressive three bed semi detached property located in the popular residential development of Crozon Park.
Presented in pristine condition this remarkable property is finished to the highest of standards and will certainly impress any potential purchaser.
Occupying a great position in a lovely quiet cul de sac this property ticks all boxes in terms of convenience and simply cannot be overstated.
This home offers spacious accommodation with modern and bright interiors and comprises Living Room with solid fuel open fireplace, Kitchen/Dining with access to the rear and a handy downstairs wc. Upstairs there are three bedrooms (one ensuite) and main family bathroom.
The rear of the property really adds to the appeal of this home with an attractive garden room with electricity & heating suitable for a variety of uses. All amenities a family would need are within walking distance including a variety of schools, creches, bars/restaurants, shops, and a handy bus stop nearby. All regional and national roads are within easy access for any commuters.
Viewings of this property are highly recommended to really appreciate what this property has to offer so please contact our sales team on 071 9140404 to arrange your viewing.
ACCOMMODATION
GROUND FLOOR
Entrance Hall
Carpet flooring
Living Room (5.28m x 3.38m)
Solid fuel open fireplace with brick surround, carpet flooring, wall lights, built in unit
Kitchen/Dining (5.48m x 3.56m)
Tiled flooring and between units, integrated hob, oven & extractor fan, door to rear
WC (1.56m x 0.84m)
wc, whb
FIRST FLOOR
Bedroom 1 (4.22m x 3.42m)
Carpet flooring, built in wardrobe/closet
Ensuite (1.98m x 1.38m)
Fully tiled, wc, whb, electric shower
Bedroom 2 (3.8m x 2.91m)
Carpet flooring, built in wardrobe/closet
Bedroom 3 (2.55m x 2.47m)
Carpet flooring
Bathroom (1.93m x 1.74m)
Fully tiled, wc, whb, electric shower
Garden Room (5.12m x 3.47m)
Oil Fired Central Heating, carpet flooring, recess lighting including WC (1.92m x 1.28m)
Not Available
(d2) 31 Crozon Park, Sligo, Co. Sligo, F91Y6NT
Sale Type: For Sale by Private Treaty
Overall Floor Area: 98 m² Introducing this impressive three bed semi detached property located in the popular residential development of Crozon Park.
Presented in pristine condition this remarkable property is finished to the highest of standards and will certainly impress any potential purchaser.
Occupying a great position in a lovely quiet cul de sac this property ticks all boxes in terms of convenience and simply cannot be overstated.
This home offers spacious accommodation with modern and bright interiors and comprises Living Room with solid fuel open fireplace, Kitchen/Dining with access to the rear and a handy downstairs wc. Upstairs there are three bedrooms (one ensuite) and main family bathroom.
The rear of the property really adds to the appeal of this home with an attractive garden room with electricity & heating suitable for a variety of uses. All amenities a family would need are within walking distance including a variety of schools, creches, bars/restaurants, shops, and a handy bus stop nearby. All regional and national roads are within easy access for any commuters.
Viewings of this property are highly recommended to really appreciate what this property has to offer so please contact our sales team on 071 9140404 to arrange your viewing.
ACCOMMODATION
GROUND FLOOR
Entrance Hall
Carpet flooring
Living Room (5.28m x 3.38m)
Solid fuel open fireplace with brick surround, carpet flooring, wall lights, built in unit
Kitchen/Dining (5.48m x 3.56m)
Tiled flooring and between units, integrated hob, oven & extractor fan, door to rear
WC (1.56m x 0.84m)
wc, whb
FIRST FLOOR
Bedroom 1 (4.22m x 3.42m)
Carpet flooring, built in wardrobe/closet
Ensuite (1.98m x 1.38m)
Fully tiled, wc, whb, electric shower
Bedroom 2 (3.8m x 2.91m)
Carpet flooring, built in wardrobe/closet
Bedroom 3 (2.55m x 2.47m)
Carpet flooring
Bathroom (1.93m x 1.74m)
Fully tiled, wc, whb, electric shower
Garden Room (5.12m x 3.47m)
Oil Fired Central Heating, carpet flooring, recess lighting including WC (1.92m x 1.28m)
Please use the form below to contact the agent

Contact Oates Breheny Group on +353719140404

