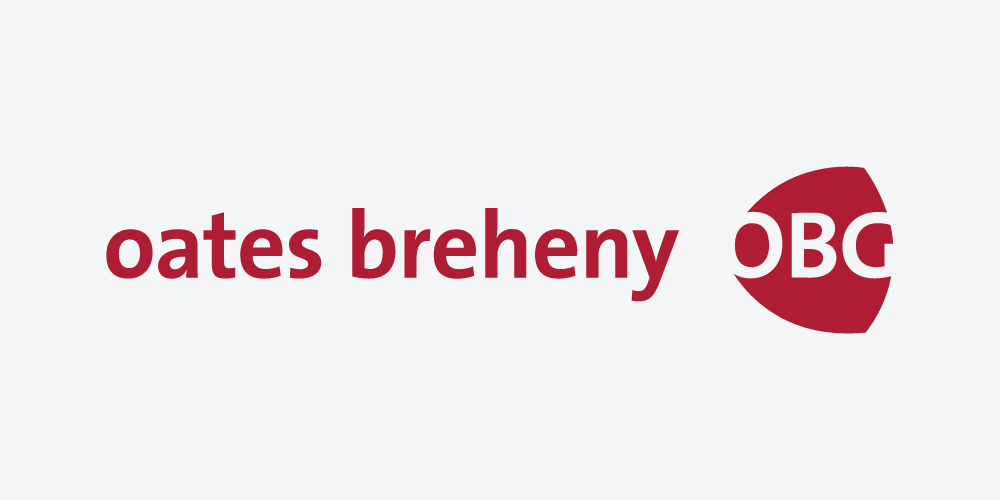Oates Breheny Group
![]() Permanent link to this lot (for sharing and bookmark)
Permanent link to this lot (for sharing and bookmark)
https://www.lslauctions.com/LotDetail-OABG-4024830
Not Available
Sale Type: For Sale by Private Treaty
Overall Floor Area: 103 m² Delighted to introduce this wonderful three bedroom semi detached property located within minutes walk of Grange Village. The Meadows is a popular residential development located just off the main Sligo-Donegal Road.
The property is presented in good condition throughout with large rear and side garden and is well positioned overlooking a lovely mature green area to the front with views of the stunning Benbulben Mountain. This property would make a great family home with wonderful outdoor space with bright and tasteful décor internally.
Accommodation comprises of Living Room with lovely bay window, spacious kitchen/dining with further access out to the rear garden, there is also a handy utility and downstairs wc. Upstairs there are three bedroom (one ensuite) and main family bathroom. Grange is a thriving village approx 15km from Sligo town with all amenities on your doorstep including primary & secondary school, supermarket, church, pub/restaurants, creche, kids playground and the renowned Streedagh Strand and Mullaghmore seaside village resort are only a short drive away.
Viewings come highly recommended to really appreciate what this property has to offer so don’t hesitate to contact our sales team on 071 9140404.
ACCOMMODATION
GROUND FLOOR
Entrance Hall
Tiled flooring
Living Room (4.39m x 3.58m)
Carpet flooring, bay window, tv point, recess lighting
Kitchen/Dining (5.86m x 3.11m)
Fitted kitchen units with integrated oven, hob, dishwasher, fridge freezer, tiled flooring and between units, double sink, recess lighting, French doors to rear garden
Utility (2.18m x 1.96m)
Tiled flooring, wall units, plumbed for washing machine
WC (1.86m x 1.41m)
Fully tiled, wc, whb
FIRST FLOOR
Bedroom 1 (3.59m x 3.50m)
Double room, tongue & groove pine wooden flooring, tv point
Ensuite
Fully tiled, wc, whb, electric shower
Bedroom 2 (4.11m x 2.95m)
Double room, tongue & groove pine wooden flooring, tv point
Bedroom 3 (2.96m x 2.8m)
Double room, tongue & groove pine wooden flooring, tv point
Bathroom (2.12m x 1.72m)
Fully tiled, wc, whb, bath with electric shower overhead, electric towel rail, upgraded sanitary ware, cabinet under sink
Hotpress
Not Available
Guide Price: 269,000
(d2) 21 The Meadows, Sligo, Co. Sligo, F91H7X0
Sale Type: For Sale by Private Treaty
Overall Floor Area: 103 m² Delighted to introduce this wonderful three bedroom semi detached property located within minutes walk of Grange Village. The Meadows is a popular residential development located just off the main Sligo-Donegal Road.
The property is presented in good condition throughout with large rear and side garden and is well positioned overlooking a lovely mature green area to the front with views of the stunning Benbulben Mountain. This property would make a great family home with wonderful outdoor space with bright and tasteful décor internally.
Accommodation comprises of Living Room with lovely bay window, spacious kitchen/dining with further access out to the rear garden, there is also a handy utility and downstairs wc. Upstairs there are three bedroom (one ensuite) and main family bathroom. Grange is a thriving village approx 15km from Sligo town with all amenities on your doorstep including primary & secondary school, supermarket, church, pub/restaurants, creche, kids playground and the renowned Streedagh Strand and Mullaghmore seaside village resort are only a short drive away.
Viewings come highly recommended to really appreciate what this property has to offer so don’t hesitate to contact our sales team on 071 9140404.
ACCOMMODATION
GROUND FLOOR
Entrance Hall
Tiled flooring
Living Room (4.39m x 3.58m)
Carpet flooring, bay window, tv point, recess lighting
Kitchen/Dining (5.86m x 3.11m)
Fitted kitchen units with integrated oven, hob, dishwasher, fridge freezer, tiled flooring and between units, double sink, recess lighting, French doors to rear garden
Utility (2.18m x 1.96m)
Tiled flooring, wall units, plumbed for washing machine
WC (1.86m x 1.41m)
Fully tiled, wc, whb
FIRST FLOOR
Bedroom 1 (3.59m x 3.50m)
Double room, tongue & groove pine wooden flooring, tv point
Ensuite
Fully tiled, wc, whb, electric shower
Bedroom 2 (4.11m x 2.95m)
Double room, tongue & groove pine wooden flooring, tv point
Bedroom 3 (2.96m x 2.8m)
Double room, tongue & groove pine wooden flooring, tv point
Bathroom (2.12m x 1.72m)
Fully tiled, wc, whb, bath with electric shower overhead, electric towel rail, upgraded sanitary ware, cabinet under sink
Hotpress
Please use the form below to contact the agent

Contact Oates Breheny Group on +353719140404

