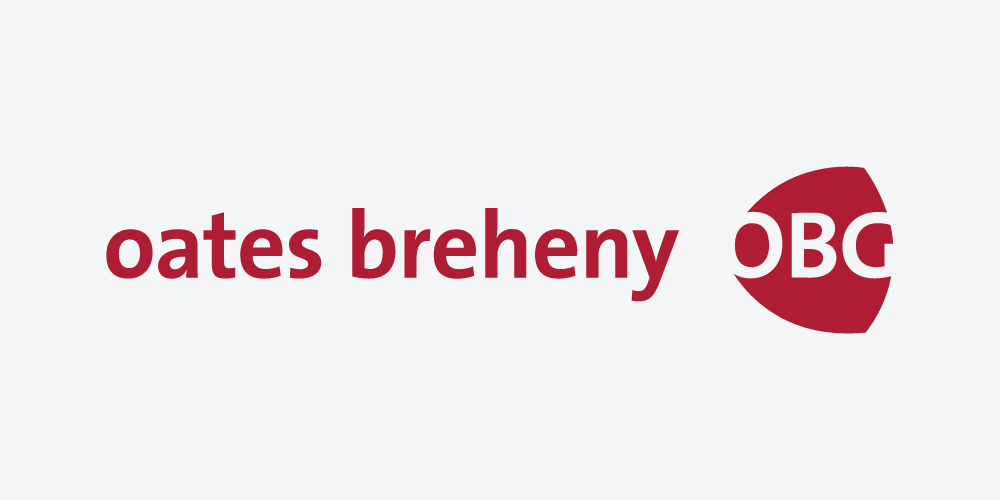Oates Breheny Group
![]() Permanent link to this lot (for sharing and bookmark)
Permanent link to this lot (for sharing and bookmark)
https://www.lslauctions.com/LotDetail-OABG-4004992
Not Available
Sale Type: For Sale by Private Treaty
Overall Floor Area: 83 m² Excellent three bed family home located in the extremely popular location in Maugheraboy just on the outskirts of Sligo town centre. Situated at the end of a quiet cul de sac with lovely side & rear garden this home simply won't disappoint.
Presented in good order throughout with brick driveway to front and sunny rear garden & patio area this property would make an ideal family home.
The accommodation comprises Living Room with gas fireplace and feature bay window, Kitchen/Dining area with French doors leading you to the great outdoor space. Upstairs there are three bedrooms (one ensuite) and main family bathroom.
The convenience of this property is second to none with all amenities to hand including primary & secondary schools, shops, post office, sporting facilities and playground to name a few. Sligo town centre is a short walk with the Western Distributor Road nearby with great access to all regional and national routes.
Viewings come highly recommended to really appreciate what this property has to offer so don't hesitate to contact us on 071 9140404 to arrange a viewing.
ACCOMMODATION
GROUND FLOOR
Living Room (5.1m x 2.91m)
Laminate flooring, feature gas fireplace with cast iron insert, bay window, tv point, Double doors to dining area
Kitchen/Dining (4.87m x 3.88m)
Fitted kitchen with integrated oven & hob, tiled flooring and between units, laminate flooring to dining area, French doors to rear
FIRST FLOOR
Bedroom 1 (3.87m x 3.2m)
Double room, laminate flooring, full length built in wardrobe with vanity unit, tv & telephone point
Ensuite (2.4m x 1.33m)
Tiled flooring, splashback & shower area, wc, whb, corner electric shower
Bedroom 2 (3.08m x 2.67m)
Double room, tongue & groove wooden flooring, built in wardrobe
Bedroom 3 (3.17m x 2.11m)
Single room, built in wardrobe, tongue & groove wooden flooring
Bathroom (1.83m x 1.54m)
Tiled flooring, splashback & shower area, wc, whb, corner electric shower
Not Available
(d2) 24 Springhill Court, Sligo, Co. Sligo, F91D4E9
Sale Type: For Sale by Private Treaty
Overall Floor Area: 83 m² Excellent three bed family home located in the extremely popular location in Maugheraboy just on the outskirts of Sligo town centre. Situated at the end of a quiet cul de sac with lovely side & rear garden this home simply won't disappoint.
Presented in good order throughout with brick driveway to front and sunny rear garden & patio area this property would make an ideal family home.
The accommodation comprises Living Room with gas fireplace and feature bay window, Kitchen/Dining area with French doors leading you to the great outdoor space. Upstairs there are three bedrooms (one ensuite) and main family bathroom.
The convenience of this property is second to none with all amenities to hand including primary & secondary schools, shops, post office, sporting facilities and playground to name a few. Sligo town centre is a short walk with the Western Distributor Road nearby with great access to all regional and national routes.
Viewings come highly recommended to really appreciate what this property has to offer so don't hesitate to contact us on 071 9140404 to arrange a viewing.
ACCOMMODATION
GROUND FLOOR
Living Room (5.1m x 2.91m)
Laminate flooring, feature gas fireplace with cast iron insert, bay window, tv point, Double doors to dining area
Kitchen/Dining (4.87m x 3.88m)
Fitted kitchen with integrated oven & hob, tiled flooring and between units, laminate flooring to dining area, French doors to rear
FIRST FLOOR
Bedroom 1 (3.87m x 3.2m)
Double room, laminate flooring, full length built in wardrobe with vanity unit, tv & telephone point
Ensuite (2.4m x 1.33m)
Tiled flooring, splashback & shower area, wc, whb, corner electric shower
Bedroom 2 (3.08m x 2.67m)
Double room, tongue & groove wooden flooring, built in wardrobe
Bedroom 3 (3.17m x 2.11m)
Single room, built in wardrobe, tongue & groove wooden flooring
Bathroom (1.83m x 1.54m)
Tiled flooring, splashback & shower area, wc, whb, corner electric shower
Please use the form below to contact the agent

Contact Oates Breheny Group on +353719140404

