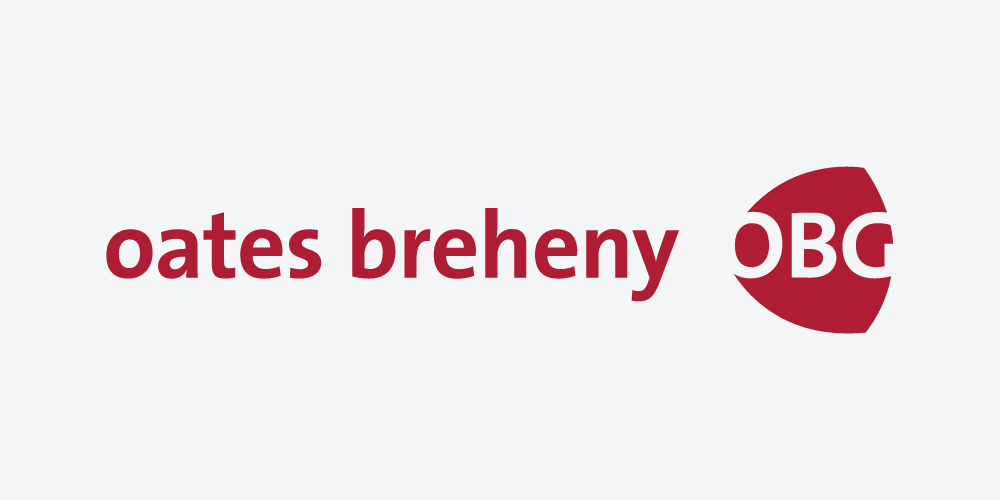Oates Breheny Group
![]() Permanent link to this lot (for sharing and bookmark)
Permanent link to this lot (for sharing and bookmark)
https://www.lslauctions.com/LotDetail-OABG-3958833
Not Available
Sale Type: For Sale by Private Treaty
Overall Floor Area: 90 m² Introducing 104 Rathedmond to the market, a spacious and well presented three bedroom semi detached property located in a private and well established development just off the highly sought after Strandhill Road. This property would make a wonderful home situated in a lovely private cul de sac with private rear garden and driveway parking and also benefits from an adjoining garage which would suit a possible further bedroom/living space or office to suit remove working.
Rathedmond Estate is a popular and extremely convenient location with all amenities nearby including shops, schools, sporting grounds with Sligo Town Centre a short walk. The property has excellent potential to become a really great home offering potential purchasers a superb opportunity to acquire a property on the outskirts of the town centre.
Accommodation comprises Living Room with open fireplace, Kitchen/Dining, bathroom & garage to ground floor with three bedrooms and family bathroom at first floor level.
This property will certainly be in demand so don't hesitate to arrange your viewing by contacting our sales team on 071 9140404.
ACCOMMODATION
GROUND FLOOR
Entrance Hall
Carpet flooring
Living Room (4.32m x 3.08m)
Carpet flooring, feature open fireplace, built in unit, tv & telephone point, wall lights
Kitchen/Dining (5.07m x 3.81m)
Fitted kitchen with integrated oven & hob, tiled between units, tv point, door to rear garden
Carpet flooring to dining area
Garage (3.16m x 2.63m)
Tiled flooring, plumbing for washing machine & dryer, electricity connected
Bathroom (2.62m x 2.31m)
Tiled flooring and wet areas, wc, whb, corner electric shower
FIRST FLOOR
Bedroom 1 (3.99m x 2.94m)
Double room, carpet flooring, built in wardrobe,
tv point
Bedroom 2 (3.28m x 2.98m)
Double room, carpet flooring, built in wardrobe
Bedroom 3 (3.0m x 2.02m)
Single room, carpet flooring
Bathroom (2.0m x 1.65m)
Fully tiled, wc, whb, bath
Hotpress
Not Available
Guide Price: 205,000
(d2) 104 Rathedmond Estate, Sligo, Co. Sligo, F91X0YY
Sale Type: For Sale by Private Treaty
Overall Floor Area: 90 m² Introducing 104 Rathedmond to the market, a spacious and well presented three bedroom semi detached property located in a private and well established development just off the highly sought after Strandhill Road. This property would make a wonderful home situated in a lovely private cul de sac with private rear garden and driveway parking and also benefits from an adjoining garage which would suit a possible further bedroom/living space or office to suit remove working.
Rathedmond Estate is a popular and extremely convenient location with all amenities nearby including shops, schools, sporting grounds with Sligo Town Centre a short walk. The property has excellent potential to become a really great home offering potential purchasers a superb opportunity to acquire a property on the outskirts of the town centre.
Accommodation comprises Living Room with open fireplace, Kitchen/Dining, bathroom & garage to ground floor with three bedrooms and family bathroom at first floor level.
This property will certainly be in demand so don't hesitate to arrange your viewing by contacting our sales team on 071 9140404.
ACCOMMODATION
GROUND FLOOR
Entrance Hall
Carpet flooring
Living Room (4.32m x 3.08m)
Carpet flooring, feature open fireplace, built in unit, tv & telephone point, wall lights
Kitchen/Dining (5.07m x 3.81m)
Fitted kitchen with integrated oven & hob, tiled between units, tv point, door to rear garden
Carpet flooring to dining area
Garage (3.16m x 2.63m)
Tiled flooring, plumbing for washing machine & dryer, electricity connected
Bathroom (2.62m x 2.31m)
Tiled flooring and wet areas, wc, whb, corner electric shower
FIRST FLOOR
Bedroom 1 (3.99m x 2.94m)
Double room, carpet flooring, built in wardrobe,
tv point
Bedroom 2 (3.28m x 2.98m)
Double room, carpet flooring, built in wardrobe
Bedroom 3 (3.0m x 2.02m)
Single room, carpet flooring
Bathroom (2.0m x 1.65m)
Fully tiled, wc, whb, bath
Hotpress
Please use the form below to contact the agent

Contact Oates Breheny Group on +353719140404

