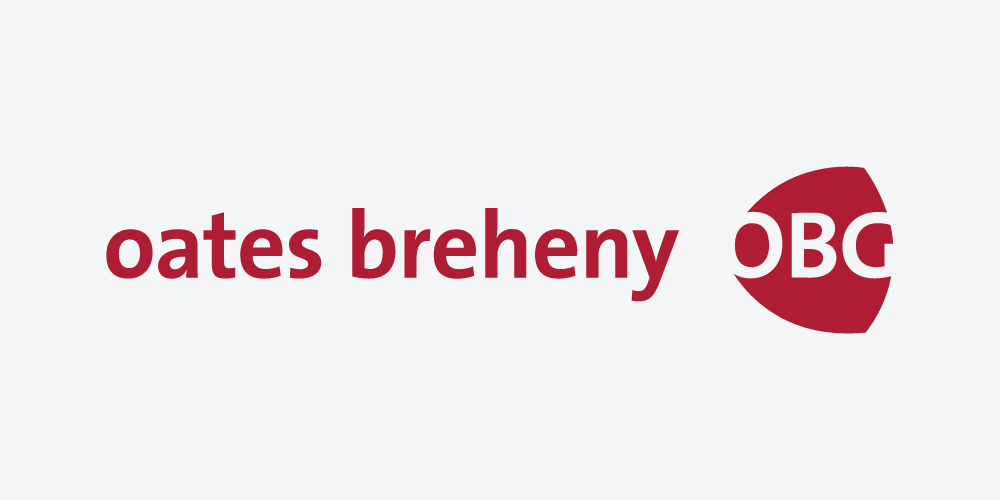Oates Breheny Group
![]() Permanent link to this lot (for sharing and bookmark)
Permanent link to this lot (for sharing and bookmark)
https://www.lslauctions.com/LotDetail-OABG-3941467
Selling By Live Auction
(d2) 19 Wood Green, Forest Park, Dromahair, Co. Leitrim, F91V3K1
Sale Type: For Sale by Private Treaty
Overall Floor Area: 131 m² Introducing this wonderful four bed detached family home ideally located in the heart of the picturesque village of Dromahair. This beautiful property is presented in excellent order inside and out with elegant & stylish interiors throughout not to mention the great outdoor patio area with low maintenance garden, a great addition for any busy home. The generous accommodation comprises of welcoming entrance hall,living room with solid fuel stove, kitchen/dining area with extra kitchen units/storage space and cosy living area with further access to the rear garden. There is also a handy utility room and downstairs wc with understairs storage. Upstairs there are four bedrooms (one ensuite) and main family bathroom. This property is located only a stones throw from the busy & popular village of Dromahair with all amenities to hand including shops, schools, churches, pubs/restaurants, scenic walking trails and a safe playground for kids. Sligo Town is only a 20 minute drive around the stunning shores of Lough Gill. This property wont be on the market for long so don't hesitate to contact us to arrange your viewing on 071 9140404.
ACCOMMODATION
GROUND FLOOR
Living Room
(5.44m x 4.52m)
Large room with Laminate flooring. Feature fireplace with solid fuel stove, tv point.
(Main light not included in sale)
Kitchen/Dining Area
(5.37m x 4.34m)
Laminate flooring. Fully fitted solid wood kitchen with generous kitchen storage space, tiled between units, integrated oven, hob, extractor fan, dishwasher & fridge freezer, kitchen island
French doors to rear patio/garden
Utility Room
(2.62m x 1.36m)
Tiled flooring, plumbed for washing machine & dryer
WC
(1.46m x 1.38m)
Tiled flooring and half walls, wc, whb
ACCOMMODATION
FIRST FLOOR
Bedroom 1 (4.43m x 4.24m)
Double room, laminate flooring, tv & telephone point, sliderobe
Ensuite (2.82m x 1.87m)
Fully tiled, wc, whb, corner electric shower
Bedroom 2 (4.18m x 3.72m)
Double room, laminate flooring, sliderobe
Bedroom 3 (3.37m x 2.58m)
Double room, laminate flooring
Bedroom 4 (2.51m x 2.42m)
Single room, laminate flooring, tv & telephone point
Bathroom (2.03m x 1.68m)
Fully tiled, bath, wc, whb
Hotpress
Please use the form below to contact the agent

Contact Oates Breheny Group on +353719140404

