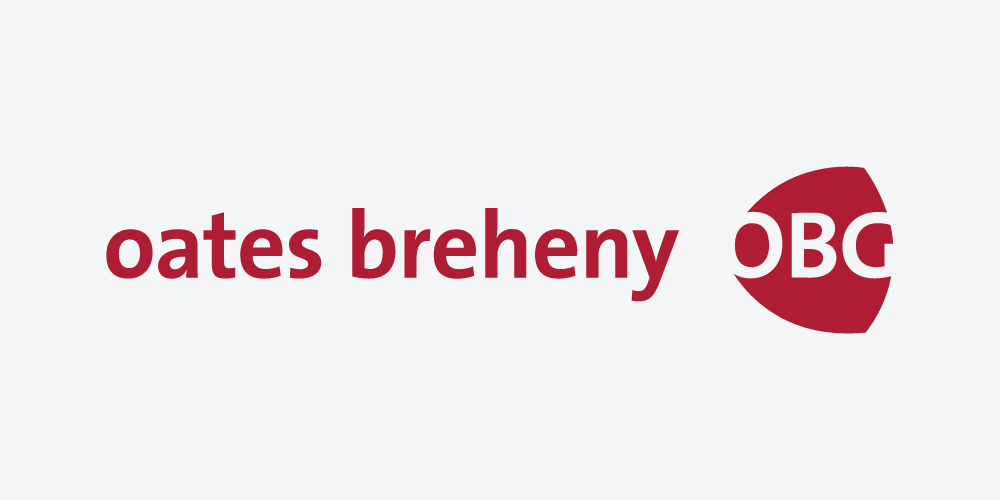Oates Breheny Group
![]() Permanent link to this lot (for sharing and bookmark)
Permanent link to this lot (for sharing and bookmark)
https://www.lslauctions.com/LotDetail-OABG-3799864
Not Available
Sale Type: For Sale by Private Treaty
Overall Floor Area: 100 m² We are delighted to introduce this beautifully presented three bed semi detached home in a prime location just minutes drive from Sligo Town Centre. This property is presented in excellent condition throughout and also benefits from stunning views of Knocknarea Mountain to the rear.
Located within the extremely popular residential development of The Hawthorns with all local amenities including Carraroe Retail Park, schools, churches, creche and Sligo Park Hotel nearby with gym, sauna & steam room facilities all nearby.
This property would make a truly lovely home and would suit a variety of purchasers including first time buyers or someone seeking a property convenient to Sligo Town and all it has to offer. The Hawthorns is an excellent location for any commuters with all national and regional routes on your doorstep. Accommodation comprises Living Room with open fireplace, Kitchen/Dining with access to rear patio/garden, utility and handy downstairs wc.
Upstairs there are 3 bedrooms (1 ensuite) and main family bathroom. Viewings come highly advised so please don't hesitate to contact our sales team on 071 9140404 to arrange yours.
ACCOMMODATION
GROUND FLOOR
Living Room (3.9m x 4.8m)
Wooden flooring, open fireplace, recess lighting
Kitchen/Dining (5.0m x 4.4m)
Tiled flooring and between units, integrated hob, oven & dishwasher, recess lighting, patio door to rear garden
Utility (2.0m x 2.0m)
Tiled flooring, fitted units with counter top, plumbed for washing machine & dryer
WC (1.9m x 1.5m)
Tiled flooring and half walls, wc, whb
FIRST FLOOR
Bedroom 1 (3.9m x 3.8m)
Wooden flooring, built in wardrobe
Ensuite (1.9m x 1.9m)
Fully tiled, wc, whb, shower
Bedroom 2 (3.6m x 2.6m)
Wooden flooring, built in wardrobe
Bedroom 3 (2.5m x 2.3m)
Wooden flooring, built in wardrobe
Bathroom (2.7m x 1.6m)
Fully tiled, wc, whb, bath with shower overhead
Not Available
Guide Price: 249,000
(d2) 111 The Hawthorns, Carraroe, Sligo, Co. Sligo, F91NCD6
Sale Type: For Sale by Private Treaty
Overall Floor Area: 100 m² We are delighted to introduce this beautifully presented three bed semi detached home in a prime location just minutes drive from Sligo Town Centre. This property is presented in excellent condition throughout and also benefits from stunning views of Knocknarea Mountain to the rear.
Located within the extremely popular residential development of The Hawthorns with all local amenities including Carraroe Retail Park, schools, churches, creche and Sligo Park Hotel nearby with gym, sauna & steam room facilities all nearby.
This property would make a truly lovely home and would suit a variety of purchasers including first time buyers or someone seeking a property convenient to Sligo Town and all it has to offer. The Hawthorns is an excellent location for any commuters with all national and regional routes on your doorstep. Accommodation comprises Living Room with open fireplace, Kitchen/Dining with access to rear patio/garden, utility and handy downstairs wc.
Upstairs there are 3 bedrooms (1 ensuite) and main family bathroom. Viewings come highly advised so please don't hesitate to contact our sales team on 071 9140404 to arrange yours.
ACCOMMODATION
GROUND FLOOR
Living Room (3.9m x 4.8m)
Wooden flooring, open fireplace, recess lighting
Kitchen/Dining (5.0m x 4.4m)
Tiled flooring and between units, integrated hob, oven & dishwasher, recess lighting, patio door to rear garden
Utility (2.0m x 2.0m)
Tiled flooring, fitted units with counter top, plumbed for washing machine & dryer
WC (1.9m x 1.5m)
Tiled flooring and half walls, wc, whb
FIRST FLOOR
Bedroom 1 (3.9m x 3.8m)
Wooden flooring, built in wardrobe
Ensuite (1.9m x 1.9m)
Fully tiled, wc, whb, shower
Bedroom 2 (3.6m x 2.6m)
Wooden flooring, built in wardrobe
Bedroom 3 (2.5m x 2.3m)
Wooden flooring, built in wardrobe
Bathroom (2.7m x 1.6m)
Fully tiled, wc, whb, bath with shower overhead
Please use the form below to contact the agent

Contact Oates Breheny Group on +353719140404

