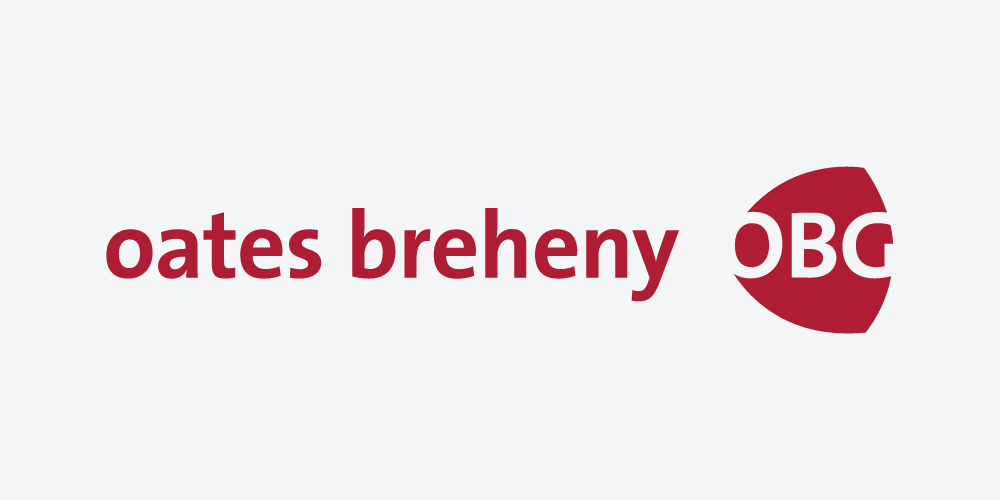Oates Breheny Group
![]() Permanent link to this lot (for sharing and bookmark)
Permanent link to this lot (for sharing and bookmark)
https://www.lslauctions.com/LotDetail-OABG-3666039
Not Available
Sale Type: For Sale by Private Treaty
Overall Floor Area: 69 m² Fantastic two bed terraced property in the highly attractive and much sought after development of Aylesbury Park.
41 Whitestrand is located just off Strandhill Road which is regarded as one of Sligo premier locations and is perfectly positioned close to all amenities with Sligo Town Centre a short distance away. Beautifully presented with a high standard of finish throughout this property is certainly set to impress with private rear garden & patio area.
Positioned in a quiet cul de sac with mature gardens and shrubbery and ample carparking to the front. The property also benefits from gated access to the rear a great addition for any busy home. Accommodation comprises Entrance Hall with understairs storage and downstairs wc, Kitchen with archway leading into the Living Room with gas fireplace and access to rear of the property. Upstairs there are two generous bedrooms (one ensuite) and main family bathroom.
The convenience of this property really is ideal with an urban feel ,set away from the hustle and bustle of city living yet you have all your amenities nearby including shops, schools, playground & sporting grounds to name a few.
The popular seaside village of Strandhill is only a short drive or simply hop on the bus and the Western Distributor Road is only 2km with access to all local and regional roads.
Viewings come highly recommended so don't hesitate to contact our sales team today on 071 9140404 to arrange yours.
ACCOMMODATION
GROUND FLOOR
Entrance Hall
Tiled flooring, coving & centrepiece, understairs storage
Living Room (4.55m x 4.5m)
Wooden flooring, gas fireplace with marble surround, coving & centrepiece, access to rear garden
Kitchen (3.2m x 2.4m)
Tiled flooring, coving & centrepiece, integrated hob, oven, extractor fan & dishwasher, archway to living room
WC (1.6m x 1.0m)
Fully tiled, wc, whb
FIRST FLOOR
Bedroom 1 (3.6m x 2.76m)
Carpet flooring
Bedroom 2 (3.5m x 2.81m)
Carpet flooring, built in wardrobe
Ensuite (1.2m x 0.84m)
Fully tiled floor to ceiling, wc, whb,
electric shower
Bathroom (2.74m x 1.5m)
Fully tiled floor to ceiling, wc, whb, bath
Not Available
Guide Price: 199,000
(d2) 41 Whitestrand, Aylesbury Park, Sligo, Co. Sligo, F91V6KF
Sale Type: For Sale by Private Treaty
Overall Floor Area: 69 m² Fantastic two bed terraced property in the highly attractive and much sought after development of Aylesbury Park.
41 Whitestrand is located just off Strandhill Road which is regarded as one of Sligo premier locations and is perfectly positioned close to all amenities with Sligo Town Centre a short distance away. Beautifully presented with a high standard of finish throughout this property is certainly set to impress with private rear garden & patio area.
Positioned in a quiet cul de sac with mature gardens and shrubbery and ample carparking to the front. The property also benefits from gated access to the rear a great addition for any busy home. Accommodation comprises Entrance Hall with understairs storage and downstairs wc, Kitchen with archway leading into the Living Room with gas fireplace and access to rear of the property. Upstairs there are two generous bedrooms (one ensuite) and main family bathroom.
The convenience of this property really is ideal with an urban feel ,set away from the hustle and bustle of city living yet you have all your amenities nearby including shops, schools, playground & sporting grounds to name a few.
The popular seaside village of Strandhill is only a short drive or simply hop on the bus and the Western Distributor Road is only 2km with access to all local and regional roads.
Viewings come highly recommended so don't hesitate to contact our sales team today on 071 9140404 to arrange yours.
ACCOMMODATION
GROUND FLOOR
Entrance Hall
Tiled flooring, coving & centrepiece, understairs storage
Living Room (4.55m x 4.5m)
Wooden flooring, gas fireplace with marble surround, coving & centrepiece, access to rear garden
Kitchen (3.2m x 2.4m)
Tiled flooring, coving & centrepiece, integrated hob, oven, extractor fan & dishwasher, archway to living room
WC (1.6m x 1.0m)
Fully tiled, wc, whb
FIRST FLOOR
Bedroom 1 (3.6m x 2.76m)
Carpet flooring
Bedroom 2 (3.5m x 2.81m)
Carpet flooring, built in wardrobe
Ensuite (1.2m x 0.84m)
Fully tiled floor to ceiling, wc, whb,
electric shower
Bathroom (2.74m x 1.5m)
Fully tiled floor to ceiling, wc, whb, bath
Please use the form below to contact the agent

Contact Oates Breheny Group on +353719140404

