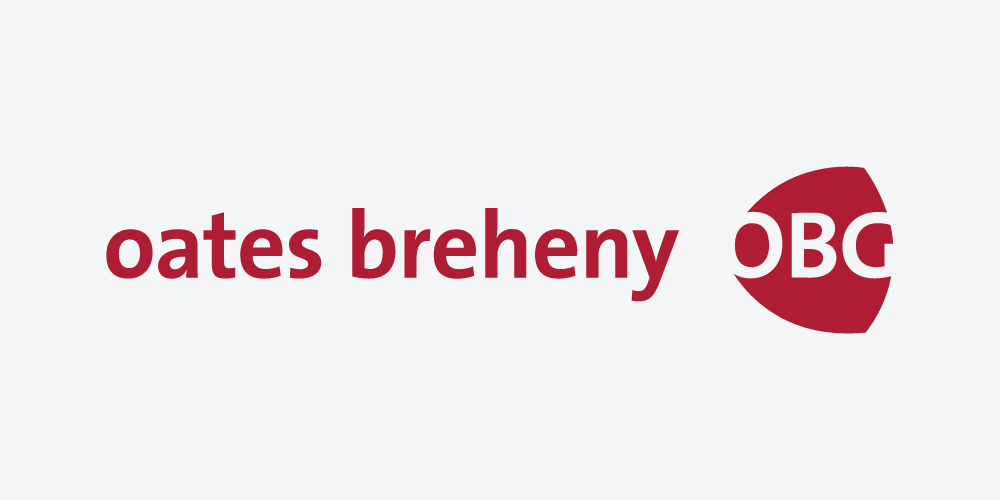Oates Breheny Group
![]() Permanent link to this lot (for sharing and bookmark)
Permanent link to this lot (for sharing and bookmark)
https://www.lslauctions.com/LotDetail-OABG-3631837
Not Available
Sale Type: For Sale by Private Treaty
Overall Floor Area: 106 m² Oates Breheny are excited to present 11 Innisfree Court to the market, a delightful four bed semi detached home located in a lovely quiet residential development in Tonaphubble one of Sligo's highly popular areas.
Presented in excellent condition throughout with lovely private rear patio & garden this property would make a really great home suitable for a variety of purchasers.
Ideally located to all amenities with Sligo Racecourse & Sports Complex on your doorstep and Doorly Park with water sports, numerous walking/cycling trails & kids playground/outdoor gym nearby.
This charming home really has it all with Sligo Town Centre a short walk and a regular bus stop just around the corner.
Accommodation comprises Living Room with solid fuel insert stove, double doors leading to Kitchen/Dining area with access to rear garden, & WC to ground floor with four bedrooms and main family bathroom at first floor level. To the front of the property there is additional reserved parking for No.11 along with off street parking to the front.
This is a fantastic property that has all the ingredients to make a wonderful home for those seeking an urban lifestyle.
Viewings are highly advised so please contact our sales team on 071 9140404 to arrange yours.
ACCOMMODATION
GROUND FLOOR
Entrance Hall
Wooden flooring
Living Room (4.7m x 4.1m)
Fireplace with solid fuel insert stove & wood surround, laminate flooring, coving & centrepiece to ceiling, tv point, double doors to dining area
(corner unit included in sale)
Kitchen/Dining Area (6.2m x 3.5m)
Fitted MDF kitchen, lino flooring, tiled between units, tv point, sliding door to rear patio area
(table & chairs included in sale)
WC
Tiled flooring, wc, whb
FIRST FLOOR
Bedroom 1 (4.2m x 3.0m)
Double room, laminate flooring, built in wardrobe, tv & telephone point
Ensuite (3.1m x 1.0m)
Fully tiled, wc, whb, power shower
Bedroom 2 (3.0m x 2.6m)
Double room, laminate flooring, built in wardrobe
Bedroom 3 (3.0m x 2.52m)
Double room, built in wardrobe, laminate flooring
Bedroom 4 (2.3m x 2.3m)
Single room, laminate flooring, tv point
(single bed included in sale)
Bathroom (3.0m x 1.6m)
Fully tiled, wc, whb, bath with electric shower overhead
Not Available
Guide Price: 249,000
(d2) 11 Innishfree Court, Tonaphubble, Sligo, Co. Sligo, F91HTN3
Sale Type: For Sale by Private Treaty
Overall Floor Area: 106 m² Oates Breheny are excited to present 11 Innisfree Court to the market, a delightful four bed semi detached home located in a lovely quiet residential development in Tonaphubble one of Sligo's highly popular areas.
Presented in excellent condition throughout with lovely private rear patio & garden this property would make a really great home suitable for a variety of purchasers.
Ideally located to all amenities with Sligo Racecourse & Sports Complex on your doorstep and Doorly Park with water sports, numerous walking/cycling trails & kids playground/outdoor gym nearby.
This charming home really has it all with Sligo Town Centre a short walk and a regular bus stop just around the corner.
Accommodation comprises Living Room with solid fuel insert stove, double doors leading to Kitchen/Dining area with access to rear garden, & WC to ground floor with four bedrooms and main family bathroom at first floor level. To the front of the property there is additional reserved parking for No.11 along with off street parking to the front.
This is a fantastic property that has all the ingredients to make a wonderful home for those seeking an urban lifestyle.
Viewings are highly advised so please contact our sales team on 071 9140404 to arrange yours.
ACCOMMODATION
GROUND FLOOR
Entrance Hall
Wooden flooring
Living Room (4.7m x 4.1m)
Fireplace with solid fuel insert stove & wood surround, laminate flooring, coving & centrepiece to ceiling, tv point, double doors to dining area
(corner unit included in sale)
Kitchen/Dining Area (6.2m x 3.5m)
Fitted MDF kitchen, lino flooring, tiled between units, tv point, sliding door to rear patio area
(table & chairs included in sale)
WC
Tiled flooring, wc, whb
FIRST FLOOR
Bedroom 1 (4.2m x 3.0m)
Double room, laminate flooring, built in wardrobe, tv & telephone point
Ensuite (3.1m x 1.0m)
Fully tiled, wc, whb, power shower
Bedroom 2 (3.0m x 2.6m)
Double room, laminate flooring, built in wardrobe
Bedroom 3 (3.0m x 2.52m)
Double room, built in wardrobe, laminate flooring
Bedroom 4 (2.3m x 2.3m)
Single room, laminate flooring, tv point
(single bed included in sale)
Bathroom (3.0m x 1.6m)
Fully tiled, wc, whb, bath with electric shower overhead
Please use the form below to contact the agent

Contact Oates Breheny Group on +353719140404

