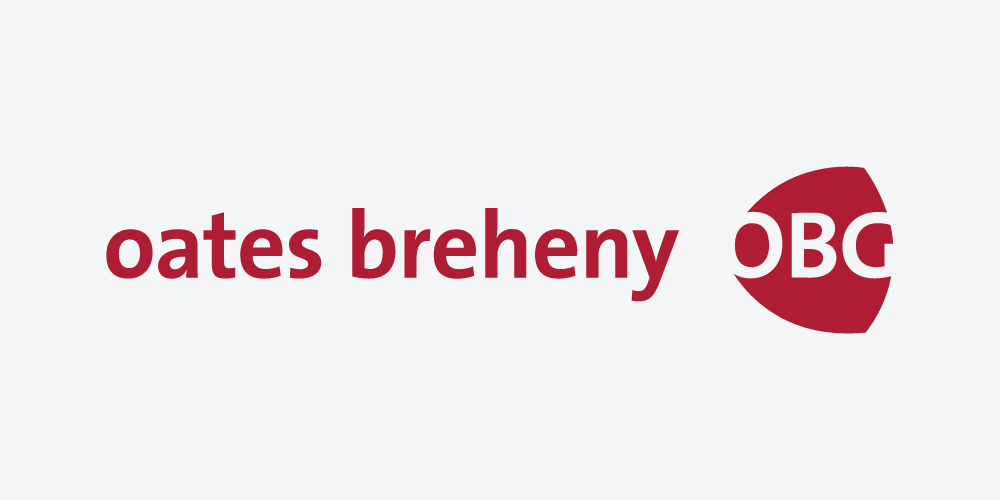Oates Breheny Group
![]() Permanent link to this lot (for sharing and bookmark)
Permanent link to this lot (for sharing and bookmark)
https://www.lslauctions.com/LotDetail-OABG-3405793
Not Available
Sale Type: For Sale by Private Treaty
Overall Floor Area: 154 m² Introducing 22 Churchfield , a wonderful four bedroom detached family home ideally located in the heart of the picturesque village of Dromahair.
This property is full of appeal sitting on a corner site with sunny south facing rear garden and patio area along with excellent views of the surrounding countryside and the beautiful Lough Gill on your doorstep. Churchfield is a small select development located in the popular and thriving village of Dromahair with all amenities to hand including shops, schools, churches, pubs/restaurants, scenic walking trails and a safe playground for kids.
22 Churchfield is extremely well maintained throughout comprising of cosy living room with stove, sitting room with open fireplace and feature bay window, fully fitted kitchen/dining with French doors bringing you outside, utility room & wc to ground floor with 4 spacious bedrooms (1 ensuite) and main family bathroom at first floor level.
The property also has the addition of a converted attic space with Velux windows providing a wonderful bright space adding to the accommodation to include a study/office, bathroom and potential for extra living space along with good storage.
This property would make a truly great family home in a lovely village setting with good community spirit and Sligo Town only a 20 minute drive around the stunning shores of Lough Gill.
This property won't be on the market for long so don't hesitate to contact us to arrange your viewing on 071 9140404.
ACCOMMODATION
GROUND FLOOR
Entrance Hall (5.8m x 2.1m)
Tiled flooring
Living Room (3.7m x 2.85m)
Wooden flooring, stove
Sitting Room (5.8m x 3.5m)
Wooden flooring, bay window, feature open fireplace, French doors to rear patio/garden
Kitchen/Dining (6.3m x 3.7m)
Fitted kitchen with tiled floors and between units, integrated hob, oven, microwave, fridge freezer, extractor fan, bay window, French doors to outside
Utility (2.05m x 1.8m)
Tiled flooring, door to side/rear, plumbed for washing machine and dryer
WC (2.05m x 1.4m)
Wc, whb, tiled flooring
FIRST FLOOR
Landing (3.3m x 2.5m)
Wooden flooring
Bedroom 1 (4.05m x 3.65m)
Wooden flooring
Ensuite (3.35m x 1.6m)
Tiled flooring and part wall, wc, whb, corner electric shower
Bedroom 2 (3.5m x 3.0m)
Wooden flooring, built in wardrobe
Bedroom 3 (4.7m x 2.75m)
Wooden flooring, built in wardrobe
Bedroom 4 (3.1m x 3.0m)
Wooden flooring
Bathroom (2.45m x 2.15m)
Fully tiled, wc, whb, bath
Attic
Landing (3.25m x 3.6m)
Wooden flooring
Study/Office (3.25m x 3.65m)
Wooden flooring, built in storage
Bathroom (2.2m x 1.8m)
Tiled flooring and half walls, wc, whb, shower
Not Available
Guide Price: 265,000
(d2) 22 Churchfield, Dromahair, Co. Leitrim
Sale Type: For Sale by Private Treaty
Overall Floor Area: 154 m² Introducing 22 Churchfield , a wonderful four bedroom detached family home ideally located in the heart of the picturesque village of Dromahair.
This property is full of appeal sitting on a corner site with sunny south facing rear garden and patio area along with excellent views of the surrounding countryside and the beautiful Lough Gill on your doorstep. Churchfield is a small select development located in the popular and thriving village of Dromahair with all amenities to hand including shops, schools, churches, pubs/restaurants, scenic walking trails and a safe playground for kids.
22 Churchfield is extremely well maintained throughout comprising of cosy living room with stove, sitting room with open fireplace and feature bay window, fully fitted kitchen/dining with French doors bringing you outside, utility room & wc to ground floor with 4 spacious bedrooms (1 ensuite) and main family bathroom at first floor level.
The property also has the addition of a converted attic space with Velux windows providing a wonderful bright space adding to the accommodation to include a study/office, bathroom and potential for extra living space along with good storage.
This property would make a truly great family home in a lovely village setting with good community spirit and Sligo Town only a 20 minute drive around the stunning shores of Lough Gill.
This property won't be on the market for long so don't hesitate to contact us to arrange your viewing on 071 9140404.
ACCOMMODATION
GROUND FLOOR
Entrance Hall (5.8m x 2.1m)
Tiled flooring
Living Room (3.7m x 2.85m)
Wooden flooring, stove
Sitting Room (5.8m x 3.5m)
Wooden flooring, bay window, feature open fireplace, French doors to rear patio/garden
Kitchen/Dining (6.3m x 3.7m)
Fitted kitchen with tiled floors and between units, integrated hob, oven, microwave, fridge freezer, extractor fan, bay window, French doors to outside
Utility (2.05m x 1.8m)
Tiled flooring, door to side/rear, plumbed for washing machine and dryer
WC (2.05m x 1.4m)
Wc, whb, tiled flooring
FIRST FLOOR
Landing (3.3m x 2.5m)
Wooden flooring
Bedroom 1 (4.05m x 3.65m)
Wooden flooring
Ensuite (3.35m x 1.6m)
Tiled flooring and part wall, wc, whb, corner electric shower
Bedroom 2 (3.5m x 3.0m)
Wooden flooring, built in wardrobe
Bedroom 3 (4.7m x 2.75m)
Wooden flooring, built in wardrobe
Bedroom 4 (3.1m x 3.0m)
Wooden flooring
Bathroom (2.45m x 2.15m)
Fully tiled, wc, whb, bath
Attic
Landing (3.25m x 3.6m)
Wooden flooring
Study/Office (3.25m x 3.65m)
Wooden flooring, built in storage
Bathroom (2.2m x 1.8m)
Tiled flooring and half walls, wc, whb, shower
Please use the form below to contact the agent

Contact Oates Breheny Group on +353719140404

