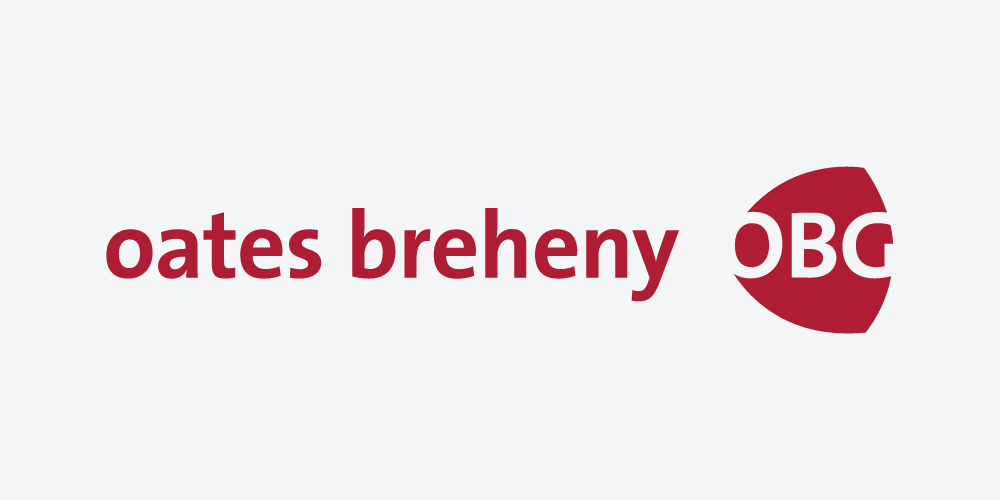Oates Breheny Group
![]() Permanent link to this lot (for sharing and bookmark)
Permanent link to this lot (for sharing and bookmark)
https://www.lslauctions.com/LotDetail-OABG-3386074
Not Available
Sale Type: For Sale by Private Treaty
Overall Floor Area: 112 m² Introducing 7 Cluain Carn to the market, a fantastic three bedroom semi detached property located in a small and quiet residential development consisting of only 9 houses on the outskirts of the thriving village of Ballisodare.
This home is presented in excellent condition with well proportioned accommodation, modern interiors and lovely private patio and lawn area to rear with good privacy.
This property would truly make a charming home or suit a first time buyer with great amenities nearby including schools, Supervalu, Sherlock Butchers, Tempo Café, pubs/restaurants and Leisure Centre with swimming pool to name a few.
The accommodation comprises of living room with open fireplace, generous kitchen/dining with sliding doors to rear garden and utility room off it with downstairs wc.
Upstairs there are three spacious bedrooms (one ensuite) all with built in wardrobes and generous family bathroom with Velux window.
This is an excellent opportunity that would appeal to many and can only be appreciated fully with a viewing.
Don't hesitate to contact our sales team today to arrange yours on 071 9140404.
ACCOMMODATION
GROUND FLOOR
Living Room (4.35m x 4.2m)
Carpet flooring, open fireplace
Kitchen/Dining (6.27m x 3.57m)
Fitted kitchen with tiled flooring and between units, integrated hob, oven, extractor fan & dishwasher, wooden flooring to dining area, sliding door to rear patio/garden area
(fridge freezer & dishwasher included in sale)
Utility (2.2m x 1.4m)
Tiled flooring, plumbed for washing machine, dryer, fitted units, door to rear
WC (2.15m x 1.5m)
Tiled flooring, wc, whb, storage press
FIRST FLOOR
Bedroom 1 (3.6m x 3.2m)
Carpet flooring, sliderobe
Bedroom 2 (4.25m x 3.65m)
Carpet flooring, sliderobe
Ensuite (2.15m x 1.5m)
Wc, whb, shower, tiled wet areas
Bedroom 3 (4.63m x 3.53m)
Carpet flooring, built in wardrobe and drawers
Bathroom (2.7m x 2.1m)
Fully tiled floor to ceiling, wc, whb, electric shower
Not Available
Guide Price: 229,000
(d2) 7 Cluain Carn, Ballisodare, Co. Sligo
Sale Type: For Sale by Private Treaty
Overall Floor Area: 112 m² Introducing 7 Cluain Carn to the market, a fantastic three bedroom semi detached property located in a small and quiet residential development consisting of only 9 houses on the outskirts of the thriving village of Ballisodare.
This home is presented in excellent condition with well proportioned accommodation, modern interiors and lovely private patio and lawn area to rear with good privacy.
This property would truly make a charming home or suit a first time buyer with great amenities nearby including schools, Supervalu, Sherlock Butchers, Tempo Café, pubs/restaurants and Leisure Centre with swimming pool to name a few.
The accommodation comprises of living room with open fireplace, generous kitchen/dining with sliding doors to rear garden and utility room off it with downstairs wc.
Upstairs there are three spacious bedrooms (one ensuite) all with built in wardrobes and generous family bathroom with Velux window.
This is an excellent opportunity that would appeal to many and can only be appreciated fully with a viewing.
Don't hesitate to contact our sales team today to arrange yours on 071 9140404.
ACCOMMODATION
GROUND FLOOR
Living Room (4.35m x 4.2m)
Carpet flooring, open fireplace
Kitchen/Dining (6.27m x 3.57m)
Fitted kitchen with tiled flooring and between units, integrated hob, oven, extractor fan & dishwasher, wooden flooring to dining area, sliding door to rear patio/garden area
(fridge freezer & dishwasher included in sale)
Utility (2.2m x 1.4m)
Tiled flooring, plumbed for washing machine, dryer, fitted units, door to rear
WC (2.15m x 1.5m)
Tiled flooring, wc, whb, storage press
FIRST FLOOR
Bedroom 1 (3.6m x 3.2m)
Carpet flooring, sliderobe
Bedroom 2 (4.25m x 3.65m)
Carpet flooring, sliderobe
Ensuite (2.15m x 1.5m)
Wc, whb, shower, tiled wet areas
Bedroom 3 (4.63m x 3.53m)
Carpet flooring, built in wardrobe and drawers
Bathroom (2.7m x 2.1m)
Fully tiled floor to ceiling, wc, whb, electric shower
Please use the form below to contact the agent

Contact Oates Breheny Group on +353719140404

