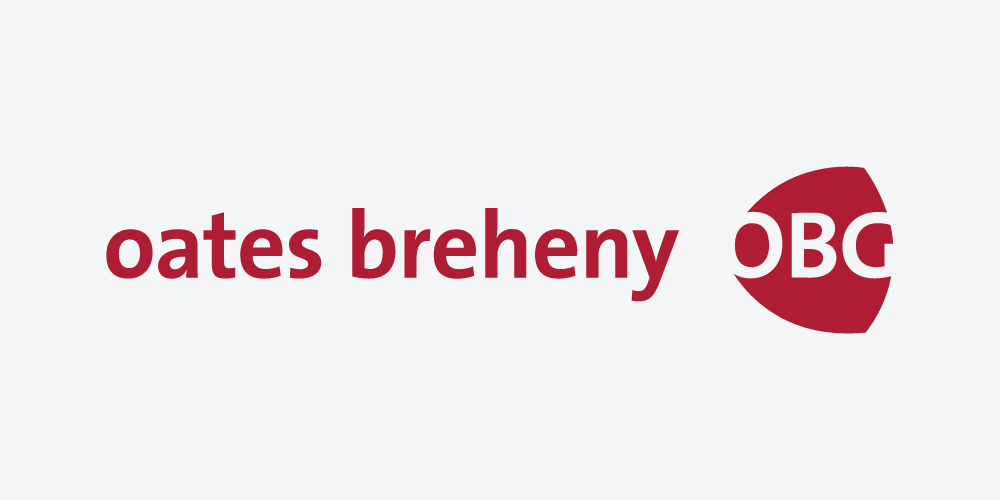Oates Breheny Group
![]() Permanent link to this lot (for sharing and bookmark)
Permanent link to this lot (for sharing and bookmark)
https://www.lslauctions.com/LotDetail-OABG-3313310
Not Available
Sale Type: For Sale by Private Treaty
Overall Floor Area: 120 m² Merely a moments walk from the heart of Sligo Town lies this recently refurbished fine four bedroom property. Nestled on a charming end site measuring approximately 300m2 in area, this detached property occupies a great position within the popular residential development of Crozon Park. Fronting onto the outer entry road to the development allows this property more freedom and ease of access to Sligo Town and also to the main dual carriage way. This home offers spacious accommodation over both levels. On the ground floor, it comprises a welcoming hallway with understairs wc, large living room with feature open fireplace, large kitchen/dining area. Upstairs there are 4 sizable bedrooms with en suite to the main bedroom along with main bathroom and hotpress to complete the property. There are green gardens to the front and back with side access bringing you around to the rear of the property. This property also benefits from off street parking to the front. All essential amenities a family would need are within walking distance including a variety of schools, creches, bars/restaurants, shops and so much more making this an ideal family home. Viewings are advised and will be highly anticipated. Contact our Sales Team on 071 9140404 to arrange a viewing.
GROUND FLOOR ACCOMMODATION
Entrance Hallway
Bright hallway with understairs WC.
WC
WC & WHB.
Living Room (5.5m x 3.7m)
Open fireplace with back boiler. Double doors to kitchen.
Kitchen/Dining Area (5.6m x 4.2m)
Newly fitted kitchen with integrated extractor fan. Side door leading to gable of property.
FIRST FLOOR ACCOMMODATION
Bedroom 1 (3.7m x 4.2m)
Double room with built in wardrobe.
Ensuite
WC & WHB.
Bedroom 2 (3.8m x 3.0m)
Double room with built in wardrobe.
Bedroom 3 (2.8m x 2.5m)
Single room
Bedroom 4 (2.8m x 2.5m)
Single room with built in wardrobe
Bathroom (1.m x 1.8m)
WC & WHB. Bath with over head shower.
Not Available
Guide Price: 249,000
(d2) 9 Crozon Park, Sligo, Co. Sligo
Sale Type: For Sale by Private Treaty
Overall Floor Area: 120 m² Merely a moments walk from the heart of Sligo Town lies this recently refurbished fine four bedroom property. Nestled on a charming end site measuring approximately 300m2 in area, this detached property occupies a great position within the popular residential development of Crozon Park. Fronting onto the outer entry road to the development allows this property more freedom and ease of access to Sligo Town and also to the main dual carriage way. This home offers spacious accommodation over both levels. On the ground floor, it comprises a welcoming hallway with understairs wc, large living room with feature open fireplace, large kitchen/dining area. Upstairs there are 4 sizable bedrooms with en suite to the main bedroom along with main bathroom and hotpress to complete the property. There are green gardens to the front and back with side access bringing you around to the rear of the property. This property also benefits from off street parking to the front. All essential amenities a family would need are within walking distance including a variety of schools, creches, bars/restaurants, shops and so much more making this an ideal family home. Viewings are advised and will be highly anticipated. Contact our Sales Team on 071 9140404 to arrange a viewing.
GROUND FLOOR ACCOMMODATION
Entrance Hallway
Bright hallway with understairs WC.
WC
WC & WHB.
Living Room (5.5m x 3.7m)
Open fireplace with back boiler. Double doors to kitchen.
Kitchen/Dining Area (5.6m x 4.2m)
Newly fitted kitchen with integrated extractor fan. Side door leading to gable of property.
FIRST FLOOR ACCOMMODATION
Bedroom 1 (3.7m x 4.2m)
Double room with built in wardrobe.
Ensuite
WC & WHB.
Bedroom 2 (3.8m x 3.0m)
Double room with built in wardrobe.
Bedroom 3 (2.8m x 2.5m)
Single room
Bedroom 4 (2.8m x 2.5m)
Single room with built in wardrobe
Bathroom (1.m x 1.8m)
WC & WHB. Bath with over head shower.
Please use the form below to contact the agent

Contact Oates Breheny Group on +353719140404

