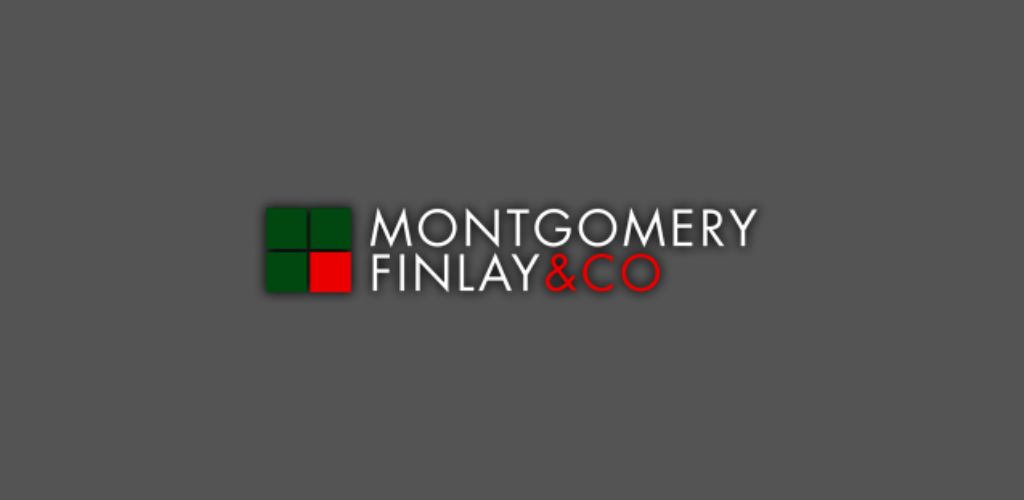Montgomery Finlay and Co NI
![]() Permanent link to this lot (for sharing and bookmark)
Permanent link to this lot (for sharing and bookmark)
https://www.lslauctions.com/LotDetail-MOFC-3741479
For Sale
51 KESH ROAD, IRVINESTOWN. BT94 1FX
Substantial Detached Family Home Ideally Located On The Outskirts Of Irvinestown
6 Bedroom/ 4 Ensuite detached property set on an elevated site with excellent views.
0.5 miles from Irvinestown, shops, schools and local amenities. 10 miles from Enniskillen Town Centre.
Spacious home that includes a living room, drawing room, dining room and kitchen.
Suitable space within the house for working from office.
Detached garage and outbuilding.
Well presented garden to front and rear.
Private elevated site.
Oil fired central heating and double glazed windows.
Viewing recommended to truly appreciate the potential.
ACCOMMODATION
Entrance Porch: 4’9” x 4’0”
Glazed uPVC double front door.
Tiled floor.
Entrance Hall: 11’3” x 5’9”
Drawing Room: 16’8” x 12’3”
Electric fire with timber surround and tiled hearth.
Cornice detail and centerpiece to ceiling.
Double radiator.
Living Room: 16’8” x 11’3”
Wood burner stove with timber surround and tiled hearth.
TV. point.
Cornice detail and centerpiece.
Double radiator.
Kitchen: 15’0” x 11’8”
Range of high and low level kitchen unit.
1½ stainless steel sink and drainer.
4 point electric hob and double oven.
Tiled splashback.
Integrated fridge and dishwasher.
Double radiator.
uPVC external door.
Dining Room: 11’2” x 12’5”
Storage under stairs.
Shower Room: 11’1” x 6’8”
W.C. and vanity.
Double radiator.
Tiled floor.
Hotpress.
Bedroom 2: 11’10” x 13’2”
Built in wardrobes with sliding doors.
Double radiator.
Bedroom 3: 9’9” x 14’0”
Built in wardrobe.
Double radiator.
Cupboard off hallway.
Master Bedroom: 11’4” x 12’2”
Walk-in wardrobe: 10’8” x 11’3”
Ensuite: 7’3” x 5’10”
W.C. & Whb.
Corner shower cubicle.
Velux window.
Bedroom 4: 15’0” x 12’3”
En-suite: 7’3” x 5’10”
W.C. & Whb.
Corner shower cubicle.
Bedroom 5: 12’3” x 15’0”
Ensuite: 8’4” x 7’4”
W.C., and vanity unit.
Corner shower cubicle.
Store Room: 11’6” x 4’3”
Bedroom 6: 11’9” x 12’0”
Ensuite: 15’0” x 5’9”
W.C. & Whb.
Corner shower cubicle.
Boiler Room: 6’8” x 9’10”
W.C. & sink.
Connection for washing machine.
OUTSIDE
Wood store.
Concrete rear yard.
Tarmacadam front drive and off street parking.
Garden to rear.
RATES: £1,731.80
EPC: 59D
Viewing strictly by appointment with Montgomery Finlay & Co.
Contact Montgomery Finlay & Co.;
028 66 324485
info@montgomeryfinlay.com
www.montgomeryfinlay.com
NOTE: The above Agents for themselves and for vendors or lessors of any property for which they act as Agents give notice that (1) the particulars are produced in good faith, are set out as a general guide only and do not constitute any part of a contract (2) no person in the employment of the Agents has any authority to make or give any representation or warranty whatsoever in relation to any property (3) all negotiations will be conducted through this firm.
For Sale
Guide Price: 265,000
51 Kesh Road, Enniskillen, Irvinestown, BT94 1FX
51 KESH ROAD, IRVINESTOWN. BT94 1FX
Substantial Detached Family Home Ideally Located On The Outskirts Of Irvinestown
6 Bedroom/ 4 Ensuite detached property set on an elevated site with excellent views.
0.5 miles from Irvinestown, shops, schools and local amenities. 10 miles from Enniskillen Town Centre.
Spacious home that includes a living room, drawing room, dining room and kitchen.
Suitable space within the house for working from office.
Detached garage and outbuilding.
Well presented garden to front and rear.
Private elevated site.
Oil fired central heating and double glazed windows.
Viewing recommended to truly appreciate the potential.
ACCOMMODATION
Entrance Porch: 4’9” x 4’0”
Glazed uPVC double front door.
Tiled floor.
Entrance Hall: 11’3” x 5’9”
Drawing Room: 16’8” x 12’3”
Electric fire with timber surround and tiled hearth.
Cornice detail and centerpiece to ceiling.
Double radiator.
Living Room: 16’8” x 11’3”
Wood burner stove with timber surround and tiled hearth.
TV. point.
Cornice detail and centerpiece.
Double radiator.
Kitchen: 15’0” x 11’8”
Range of high and low level kitchen unit.
1½ stainless steel sink and drainer.
4 point electric hob and double oven.
Tiled splashback.
Integrated fridge and dishwasher.
Double radiator.
uPVC external door.
Dining Room: 11’2” x 12’5”
Storage under stairs.
Shower Room: 11’1” x 6’8”
W.C. and vanity.
Double radiator.
Tiled floor.
Hotpress.
Bedroom 2: 11’10” x 13’2”
Built in wardrobes with sliding doors.
Double radiator.
Bedroom 3: 9’9” x 14’0”
Built in wardrobe.
Double radiator.
Cupboard off hallway.
Master Bedroom: 11’4” x 12’2”
Walk-in wardrobe: 10’8” x 11’3”
Ensuite: 7’3” x 5’10”
W.C. & Whb.
Corner shower cubicle.
Velux window.
Bedroom 4: 15’0” x 12’3”
En-suite: 7’3” x 5’10”
W.C. & Whb.
Corner shower cubicle.
Bedroom 5: 12’3” x 15’0”
Ensuite: 8’4” x 7’4”
W.C., and vanity unit.
Corner shower cubicle.
Store Room: 11’6” x 4’3”
Bedroom 6: 11’9” x 12’0”
Ensuite: 15’0” x 5’9”
W.C. & Whb.
Corner shower cubicle.
Boiler Room: 6’8” x 9’10”
W.C. & sink.
Connection for washing machine.
OUTSIDE
Wood store.
Concrete rear yard.
Tarmacadam front drive and off street parking.
Garden to rear.
RATES: £1,731.80
EPC: 59D
Viewing strictly by appointment with Montgomery Finlay & Co.
Contact Montgomery Finlay & Co.;
028 66 324485
info@montgomeryfinlay.com
www.montgomeryfinlay.com
NOTE: The above Agents for themselves and for vendors or lessors of any property for which they act as Agents give notice that (1) the particulars are produced in good faith, are set out as a general guide only and do not constitute any part of a contract (2) no person in the employment of the Agents has any authority to make or give any representation or warranty whatsoever in relation to any property (3) all negotiations will be conducted through this firm.
Please use the form below to contact the agent
Contact Agent

Contact Montgomery Finlay and Co NI on +44 28 6632 4485

