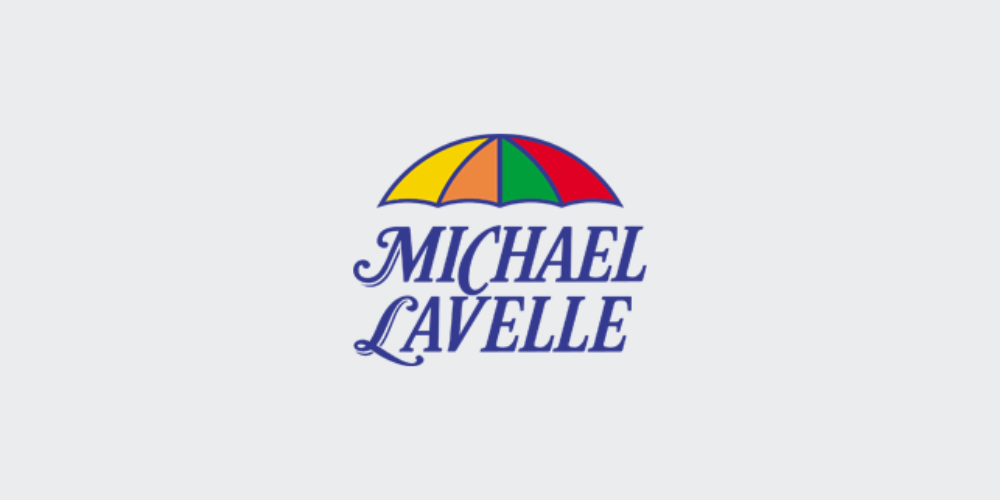Michael Lavelle Estate Agents
![]() Permanent link to this lot (for sharing and bookmark)
Permanent link to this lot (for sharing and bookmark)
https://www.lslauctions.com/LotDetail-MLEA-3753171
Not Available
Sale Type: For Sale by Private Treaty
Overall Floor Area: 201 m² What a house! A detached bungalow that offers space, light, comfort, not to mention views over Queen Maebh's Gap.
Time for a brief lesson on the local mountains: The mountains to the north of this home are part of Slieve Foy, a majestic range which is the highest in County Louth, climbing to 589m at its highest peak, and offering breathtaking views, walks and climbs. It includes Barnavave at 350m height, its name taken from Bearna Mhéabha (Maeve's Gap), and refers to the legendary Queen Maebh, whose army is said to have dug a pass through the mountain. A strong-willed, ambitious and cunning woman and one time Queen of Connaught, Maebh's Gap is part of an immensely popular hiking scene in Ireland today. But getting back to the house…
Geographically, the house has a wonderful location: it's a 10 minute walk from Irish Grange church, pub and the wonderful Barry's local shop. Carlingford Medieval village - brimming with small shops, bars, restaurants, water sports and hiking scene, is a 3.5 distance away.
This is an impressive dwelling with plenty to say for itself. It offers 201 sq m of impressive accommodation, as well as a large attic space that offers potential for conversion. It rests on a c 0.5 acre site with those fantastic mountain views, and has a lovely balance of garden, parking and a charming landscaped patio to rear. It also boasts an excellent B3 BER rating – very attractive for buyers seeking a home that's energy efficient, eligible for green mortgage and easy on the pocket for monthly bills.
Inside, the accommodation is very well laid out and offers 4 bedrooms and 2 reception rooms (although you could use one reception room as a 5th bedroom). The main zone of the house is a exceptionally spacious dual aspect living room – spacious enough for zooming and with a feature fire hearth and faux ceiling beams creating a really comfortable space. The adjacent kitchen is equally spacious, and well appointed with highlights including solid wood cabinets, marble worktops, island and stove. The main bedroom is also a bit WOW – walk in wardrobe and large ensuite give it a definite ‘suite' feeling.
Lots more to enjoyin this home - check out the virtual viewing and call to set up a walk through in person!
Viewing of this property is strongly recommended, by appointment.
Not Available
Guide Price: 450,000
(d2) Irish Grange, Carlingford, Co. Louth, A91E529
Sale Type: For Sale by Private Treaty
Overall Floor Area: 201 m² What a house! A detached bungalow that offers space, light, comfort, not to mention views over Queen Maebh's Gap.
Time for a brief lesson on the local mountains: The mountains to the north of this home are part of Slieve Foy, a majestic range which is the highest in County Louth, climbing to 589m at its highest peak, and offering breathtaking views, walks and climbs. It includes Barnavave at 350m height, its name taken from Bearna Mhéabha (Maeve's Gap), and refers to the legendary Queen Maebh, whose army is said to have dug a pass through the mountain. A strong-willed, ambitious and cunning woman and one time Queen of Connaught, Maebh's Gap is part of an immensely popular hiking scene in Ireland today. But getting back to the house…
Geographically, the house has a wonderful location: it's a 10 minute walk from Irish Grange church, pub and the wonderful Barry's local shop. Carlingford Medieval village - brimming with small shops, bars, restaurants, water sports and hiking scene, is a 3.5 distance away.
This is an impressive dwelling with plenty to say for itself. It offers 201 sq m of impressive accommodation, as well as a large attic space that offers potential for conversion. It rests on a c 0.5 acre site with those fantastic mountain views, and has a lovely balance of garden, parking and a charming landscaped patio to rear. It also boasts an excellent B3 BER rating – very attractive for buyers seeking a home that's energy efficient, eligible for green mortgage and easy on the pocket for monthly bills.
Inside, the accommodation is very well laid out and offers 4 bedrooms and 2 reception rooms (although you could use one reception room as a 5th bedroom). The main zone of the house is a exceptionally spacious dual aspect living room – spacious enough for zooming and with a feature fire hearth and faux ceiling beams creating a really comfortable space. The adjacent kitchen is equally spacious, and well appointed with highlights including solid wood cabinets, marble worktops, island and stove. The main bedroom is also a bit WOW – walk in wardrobe and large ensuite give it a definite ‘suite' feeling.
Lots more to enjoyin this home - check out the virtual viewing and call to set up a walk through in person!
Viewing of this property is strongly recommended, by appointment.
Please use the form below to contact the agent

Contact Michael Lavelle Estate Agents on +353429332482

