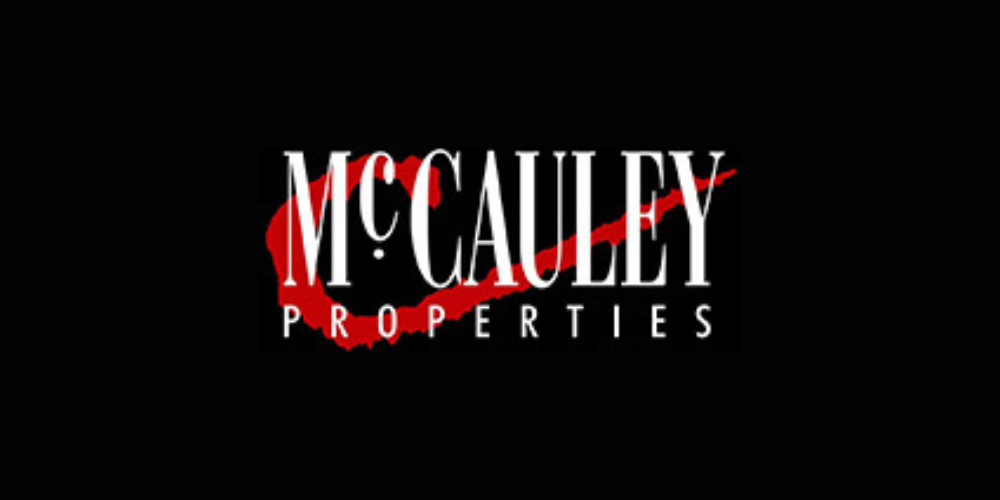McCauley Properties
![]() Permanent link to this lot (for sharing and bookmark)
Permanent link to this lot (for sharing and bookmark)
https://www.lslauctions.com/LotDetail-MCPR-4354126
For Sale
This semi detached house, built around 20 years ago, stands in a convenient cul-de-sac of residential houses at Keenaglug on the outskirts of Carndonagh on the Malin Road. The three bedroom property (c1,400 sq ft) is well finished internally but is affected by defective blocks and as a result it is only suitable for cash buyers.
The Eircode of the property is F93 TX60
Accommodation
ACCOMMODATION COMPRISES;
Access over concrete disabled ramp. Enter into;
GROUND FLOOR
Hallway - 18'10" (5.74m) x 7'0" (2.13m)
With tiled floor.
Living Room - 15'0" (4.57m) x 15'10" (4.83m)
Front/south and side facing, oak laminate floor, coving in ceiling, fireplace with tiled hearth, cast iron surround and oak mantle, Double doors leading to;
Open-Plan Kitchen/Dining - 15'5" (4.7m) x 14'9" (4.5m)
Rear and side facing, tiled floor, cream kitchen units, black and grey speckled worktop, integrated fridge-freezer, integrated dishwasher, 1 and a half sink, corner four ring electric hob with extractor fan above and electric oven below.
Rear Porch/Utility - 7'0" (2.13m) x 5'8" (1.73m)
With tiled floor, oak units with shaker style handles, black and grey speckled worktop, plumbed for washing machine and tumble dryer.
WC - 4'5" (1.35m) x 7'0" (2.13m)
With tiled floor and tiled halfway up wall, dual flush WC, wash hand basin with mirror and light above.
Under Stair Cupboard - 2'5" (0.74m) x 8'0" (2.44m)
Pine staircase, leading to;
FIRST FLOOR
Central Landing - 8'3" (2.51m) x 8'0" (2.44m)
With oak laminate floor.
Hot Press - 3'4" (1.02m) x 4'3" (1.3m)
Shelved.
Bathroom - 11'0" (3.35m) x 8'2" (2.49m)
Rear facing with black tiled floor, white wall tiles, dual flush WC, wash hand basin, bath with shower attachment and folding shower door.
Bedroom 1 - 12'10" (3.91m) x 14'5" (4.39m)
Rear facing with oak laminate floor.
Master Bedroom 2 - 13'7" (4.14m) x 15'5" (4.7m)
Front facing with oak laminate floor.
En Suite - 4'7" (1.4m) x 9'6" (2.9m)
Side facing with black tiled floor, white wall tiles halfway up wall, dual flush WC, wash hand basin with chrome mixer tap and mirror above, recessed shower, fully tiled with Triton T90 electric shower.
Bedroom 3 - 12'6" (3.81m) x 8'2" (2.49m)
Front facing.
Note:
Please note we have not tested any apparatus, fixtures, fittings, or services. Interested parties must undertake their own investigation into the working order of these items. All measurements are approximate and photographs provided for guidance only. Property Reference :MCCA1179
DIRECTIONS:
Driving out from Carndonagh town towards Malin drive approximately 1 mile, turn right into Hawthorn Meadows development, drive to the rear of development, property is 6th on the left hand side
For Sale
Guide Price: 95,000
12 HAWTHORN MEADOWS, Carndonagh, Co. Donegal, F93TX60
This semi detached house, built around 20 years ago, stands in a convenient cul-de-sac of residential houses at Keenaglug on the outskirts of Carndonagh on the Malin Road. The three bedroom property (c1,400 sq ft) is well finished internally but is affected by defective blocks and as a result it is only suitable for cash buyers.
The Eircode of the property is F93 TX60
Accommodation
ACCOMMODATION COMPRISES;
Access over concrete disabled ramp. Enter into;
GROUND FLOOR
Hallway - 18'10" (5.74m) x 7'0" (2.13m)
With tiled floor.
Living Room - 15'0" (4.57m) x 15'10" (4.83m)
Front/south and side facing, oak laminate floor, coving in ceiling, fireplace with tiled hearth, cast iron surround and oak mantle, Double doors leading to;
Open-Plan Kitchen/Dining - 15'5" (4.7m) x 14'9" (4.5m)
Rear and side facing, tiled floor, cream kitchen units, black and grey speckled worktop, integrated fridge-freezer, integrated dishwasher, 1 and a half sink, corner four ring electric hob with extractor fan above and electric oven below.
Rear Porch/Utility - 7'0" (2.13m) x 5'8" (1.73m)
With tiled floor, oak units with shaker style handles, black and grey speckled worktop, plumbed for washing machine and tumble dryer.
WC - 4'5" (1.35m) x 7'0" (2.13m)
With tiled floor and tiled halfway up wall, dual flush WC, wash hand basin with mirror and light above.
Under Stair Cupboard - 2'5" (0.74m) x 8'0" (2.44m)
Pine staircase, leading to;
FIRST FLOOR
Central Landing - 8'3" (2.51m) x 8'0" (2.44m)
With oak laminate floor.
Hot Press - 3'4" (1.02m) x 4'3" (1.3m)
Shelved.
Bathroom - 11'0" (3.35m) x 8'2" (2.49m)
Rear facing with black tiled floor, white wall tiles, dual flush WC, wash hand basin, bath with shower attachment and folding shower door.
Bedroom 1 - 12'10" (3.91m) x 14'5" (4.39m)
Rear facing with oak laminate floor.
Master Bedroom 2 - 13'7" (4.14m) x 15'5" (4.7m)
Front facing with oak laminate floor.
En Suite - 4'7" (1.4m) x 9'6" (2.9m)
Side facing with black tiled floor, white wall tiles halfway up wall, dual flush WC, wash hand basin with chrome mixer tap and mirror above, recessed shower, fully tiled with Triton T90 electric shower.
Bedroom 3 - 12'6" (3.81m) x 8'2" (2.49m)
Front facing.
Note:
Please note we have not tested any apparatus, fixtures, fittings, or services. Interested parties must undertake their own investigation into the working order of these items. All measurements are approximate and photographs provided for guidance only. Property Reference :MCCA1179
DIRECTIONS:
Driving out from Carndonagh town towards Malin drive approximately 1 mile, turn right into Hawthorn Meadows development, drive to the rear of development, property is 6th on the left hand side
Please use the form below to contact the agent
Contact Agent

Contact McCauley Properties on +35374 93 82110

