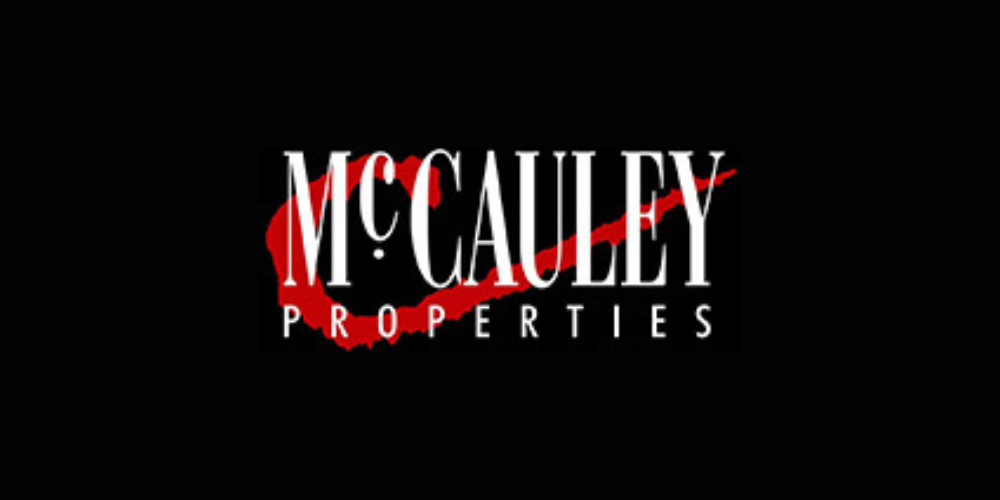McCauley Properties
![]() Permanent link to this lot (for sharing and bookmark)
Permanent link to this lot (for sharing and bookmark)
https://www.lslauctions.com/LotDetail-MCPR-4354123
For Sale
This property, built around 30 years ago, stands on a mature and elevated 0.5 acre site, at Ballyargus, a rural residential area, on the upper outskirts of Redcastle. The property with south facing views over Lough Foyle, has been tested and shown to have been built with defective blocks. This makes this property available to cash only offers. The property has dual central heating and is suitable as a starter or rental home in this area on the Wild Atlantic Way.
The Eircode of the property is F93 YVY2.
Accommodation
ACCOMMODATION COMPRISES;
Drive over a stone kerb driveway with lawns on either side. Enter through the front door into;
Entrance Hallway - 4'8" (1.42m) x 15'0" (4.57m)
Oak laminate floor, coving decorated ceiling, and wood panelling halfway up the wall.
Enter through glass panelled door into;
Living Room - 13'4" (4.06m) x 12'0" (3.66m)
Front/south facing, with oak laminate floor, coving decorated ceiling, fireplace with a tiled hearth, cast iron surround, and a carved oak mantle, with a mantle mirror above.
Kitchen/Dining Room - 16'9" (5.11m) x 10'10" (3.3m)
Open planned, rear and side facing, with tiled floor, Stanley solid fuel range, oak kitchen units with chrome shaker style handles, integrated fridge-freezer, free-standing dishwasher, 1½ sink, black and grey speckled worktop, four ring gas hob, with electric oven below and an extractor fan above, hot press.
Utility Room - 6'4" (1.93m) x 10'0" (3.05m)
Rear porch facing, with tiled floor, white painted kitchen units with black, latch style handles, black and grey speckled worktop, plumbed for washing machine and tumble dryer, sink.
Hallway - 3'5" (1.04m) x 15'10" (4.83m)
Oak laminate floor and coving decorated ceiling.
Bedroom 1 - 11'0" (3.35m) x 11'0" (3.35m)
Front facing, with oak laminate floor.
Bathroom - 10'7" (3.23m) x 6'2" (1.88m)
Rear facing, with tiled floor and tiled halfway up wall, bath, fully tiled corner shower unit, Triton T80 electric shower, dual flush WC, wash hand basin with mirror above.
Bedroom 2 - 12'0" (3.66m) x 10'0" (3.05m)
Rear facing, with oak laminate floor.
Bedroom 3 - 11'0" (3.35m) x 12'0" (3.66m)
Front view facing, with oak laminate floor.
Note:
Please note we have not tested any apparatus, fixtures, fittings, or services. Interested parties must undertake their own investigation into the working order of these items. All measurements are approximate and photographs provided for guidance only. Property Reference :MCCA1224
DIRECTIONS:
If driving from Derry, turn left at the filling station in Drung, drive up Red Brae,` take the first left, and drive approximately 0.5 miles, The Bungalow is on the right hand side, in a cluster of residential houses
For Sale
Guide Price: 119,000
BALLYARGUS, Redcastle, Co. Donegal, F93YVY2
This property, built around 30 years ago, stands on a mature and elevated 0.5 acre site, at Ballyargus, a rural residential area, on the upper outskirts of Redcastle. The property with south facing views over Lough Foyle, has been tested and shown to have been built with defective blocks. This makes this property available to cash only offers. The property has dual central heating and is suitable as a starter or rental home in this area on the Wild Atlantic Way.
The Eircode of the property is F93 YVY2.
Accommodation
ACCOMMODATION COMPRISES;
Drive over a stone kerb driveway with lawns on either side. Enter through the front door into;
Entrance Hallway - 4'8" (1.42m) x 15'0" (4.57m)
Oak laminate floor, coving decorated ceiling, and wood panelling halfway up the wall.
Enter through glass panelled door into;
Living Room - 13'4" (4.06m) x 12'0" (3.66m)
Front/south facing, with oak laminate floor, coving decorated ceiling, fireplace with a tiled hearth, cast iron surround, and a carved oak mantle, with a mantle mirror above.
Kitchen/Dining Room - 16'9" (5.11m) x 10'10" (3.3m)
Open planned, rear and side facing, with tiled floor, Stanley solid fuel range, oak kitchen units with chrome shaker style handles, integrated fridge-freezer, free-standing dishwasher, 1½ sink, black and grey speckled worktop, four ring gas hob, with electric oven below and an extractor fan above, hot press.
Utility Room - 6'4" (1.93m) x 10'0" (3.05m)
Rear porch facing, with tiled floor, white painted kitchen units with black, latch style handles, black and grey speckled worktop, plumbed for washing machine and tumble dryer, sink.
Hallway - 3'5" (1.04m) x 15'10" (4.83m)
Oak laminate floor and coving decorated ceiling.
Bedroom 1 - 11'0" (3.35m) x 11'0" (3.35m)
Front facing, with oak laminate floor.
Bathroom - 10'7" (3.23m) x 6'2" (1.88m)
Rear facing, with tiled floor and tiled halfway up wall, bath, fully tiled corner shower unit, Triton T80 electric shower, dual flush WC, wash hand basin with mirror above.
Bedroom 2 - 12'0" (3.66m) x 10'0" (3.05m)
Rear facing, with oak laminate floor.
Bedroom 3 - 11'0" (3.35m) x 12'0" (3.66m)
Front view facing, with oak laminate floor.
Note:
Please note we have not tested any apparatus, fixtures, fittings, or services. Interested parties must undertake their own investigation into the working order of these items. All measurements are approximate and photographs provided for guidance only. Property Reference :MCCA1224
DIRECTIONS:
If driving from Derry, turn left at the filling station in Drung, drive up Red Brae,` take the first left, and drive approximately 0.5 miles, The Bungalow is on the right hand side, in a cluster of residential houses
Please use the form below to contact the agent
Contact Agent

Contact McCauley Properties on +35374 93 82110

