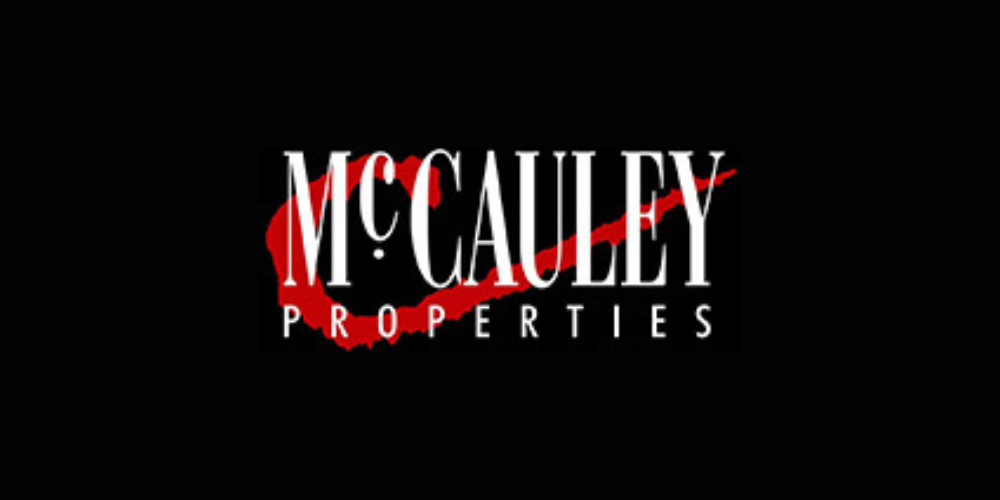McCauley Properties
![]() Permanent link to this lot (for sharing and bookmark)
Permanent link to this lot (for sharing and bookmark)
https://www.lslauctions.com/LotDetail-MCPR-3739535
Not Available
Sale Type: For Sale by Private Treaty
Overall Floor Area: 97 m² This property built around 1966 stands in a sloping and mature 0.4 acre site at Greencastle Road on the upper outskirts of Moville. The 3 bedroom bungalow of c1050 sq ft is within easy walking distance of the town and is close to all holiday and tourist amenities in this beautiful area on the Wild Atlantic Way. There are mature lawns, concrete drive, secluded rear garden with shed and the internal property has a spacious attic space.
The Eircode for the Property is F93 A03T
Accommodation
ACCOMMODATION COMPRISES
Drive through gates up concrete drive, enter up front door step with galvanized hand rail enter into;
Entrance Porch - 4'8" (1.42m) x 3'0" (0.91m)
With Terracotta tiled floor proceed into;
Central Hallway - 9'6" (2.9m) x 4'7" (1.4m)
With
Coat Cupboard - 1'6" (0.46m) x 4'3" (1.3m)
Enter through glass panel door into
Living Room - 14'3" (4.34m) x 12'7" (3.84m)
Front view facing with carpet floor, fireplace with tiled hearth and surround, oak mantle and back boiler, sliding glass doors leading to;
Dining Room - 11'0" (3.35m) x 10'0" (3.05m)
Rear facing with oak laminate floor, enter into;
Kitchen - 12'0" (3.66m) x 10'7" (3.23m)
Rear facing with tile effect linoleum floor, traditional oak style kitchen, beige work top, shelves, sink, free standing electric cooker with extractor fan above, free standing fridge
Utility Room - 6'9" (2.06m) x 7'10" (2.39m)
Rear facing with linoleum floor, Belfast sink tiled above, plumbed for tumble dryer
Hallway 1 - 2'9" (0.84m) x 4'2" (1.27m)
With carpet floor leading to
Bedroom 1 - 8'8" (2.64m) x 10'0" (3.05m)
Front view facing with oak laminate floor and
Built in Wardrobe - 3'9" (1.14m) x 1'3" (0.38m)
With shelves and hanging space
Hallway 2 - 7'3" (2.21m) x 7'0" (2.13m)
With carpet floor
Master Bedroom - 13'2" (4.01m) x 12'4" (3.76m)
Front and side facing with carpet floor and built in Wardrobes with vanity unit
Bedroom 3 - 12'9" (3.89m) x 10'0" (3.05m)
With carpet floor and free-standing wardrobe
WC - 6'5" (1.96m) x 2'7" (0.79m)
Rear facing with tiled floor
Shower Room - 7'0" (2.13m) x 6'6" (1.98m)
Rear facing with tiled floor, fully tiled walls, wash hand basin with mirror above, corner shower fully tiled with Triton T90 electric shower
Hot Press - 2'2" (0.66m) x 4'0" (1.22m)
Attic Space
Floored with room for Play Den or small games room
Shed
4m x 6m
Note:
Please note we have not tested any apparatus, fixtures, fittings, or services. Interested parties must undertake their own investigation into the working order of these items. All measurements are approximate and photographs provided for guidance only. Property Reference :MCCA1169
DIRECTIONS:
Drive through Moville Town towards Greencastle property is 4th on left past Moville Garda Station
Not Available
(d2) TARA, GREENCASTLE ROAD, Moville, Co. Donegal, F93A03T
Sale Type: For Sale by Private Treaty
Overall Floor Area: 97 m² This property built around 1966 stands in a sloping and mature 0.4 acre site at Greencastle Road on the upper outskirts of Moville. The 3 bedroom bungalow of c1050 sq ft is within easy walking distance of the town and is close to all holiday and tourist amenities in this beautiful area on the Wild Atlantic Way. There are mature lawns, concrete drive, secluded rear garden with shed and the internal property has a spacious attic space.
The Eircode for the Property is F93 A03T
Accommodation
ACCOMMODATION COMPRISES
Drive through gates up concrete drive, enter up front door step with galvanized hand rail enter into;
Entrance Porch - 4'8" (1.42m) x 3'0" (0.91m)
With Terracotta tiled floor proceed into;
Central Hallway - 9'6" (2.9m) x 4'7" (1.4m)
With
Coat Cupboard - 1'6" (0.46m) x 4'3" (1.3m)
Enter through glass panel door into
Living Room - 14'3" (4.34m) x 12'7" (3.84m)
Front view facing with carpet floor, fireplace with tiled hearth and surround, oak mantle and back boiler, sliding glass doors leading to;
Dining Room - 11'0" (3.35m) x 10'0" (3.05m)
Rear facing with oak laminate floor, enter into;
Kitchen - 12'0" (3.66m) x 10'7" (3.23m)
Rear facing with tile effect linoleum floor, traditional oak style kitchen, beige work top, shelves, sink, free standing electric cooker with extractor fan above, free standing fridge
Utility Room - 6'9" (2.06m) x 7'10" (2.39m)
Rear facing with linoleum floor, Belfast sink tiled above, plumbed for tumble dryer
Hallway 1 - 2'9" (0.84m) x 4'2" (1.27m)
With carpet floor leading to
Bedroom 1 - 8'8" (2.64m) x 10'0" (3.05m)
Front view facing with oak laminate floor and
Built in Wardrobe - 3'9" (1.14m) x 1'3" (0.38m)
With shelves and hanging space
Hallway 2 - 7'3" (2.21m) x 7'0" (2.13m)
With carpet floor
Master Bedroom - 13'2" (4.01m) x 12'4" (3.76m)
Front and side facing with carpet floor and built in Wardrobes with vanity unit
Bedroom 3 - 12'9" (3.89m) x 10'0" (3.05m)
With carpet floor and free-standing wardrobe
WC - 6'5" (1.96m) x 2'7" (0.79m)
Rear facing with tiled floor
Shower Room - 7'0" (2.13m) x 6'6" (1.98m)
Rear facing with tiled floor, fully tiled walls, wash hand basin with mirror above, corner shower fully tiled with Triton T90 electric shower
Hot Press - 2'2" (0.66m) x 4'0" (1.22m)
Attic Space
Floored with room for Play Den or small games room
Shed
4m x 6m
Note:
Please note we have not tested any apparatus, fixtures, fittings, or services. Interested parties must undertake their own investigation into the working order of these items. All measurements are approximate and photographs provided for guidance only. Property Reference :MCCA1169
DIRECTIONS:
Drive through Moville Town towards Greencastle property is 4th on left past Moville Garda Station
Please use the form below to contact the agent

Contact McCauley Properties on +35374 93 82110

