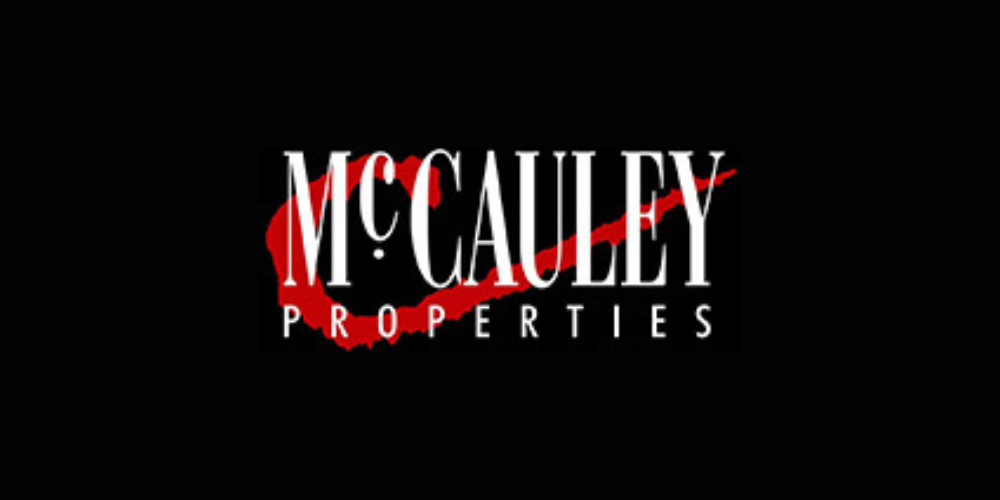McCauley Properties
![]() Permanent link to this lot (for sharing and bookmark)
Permanent link to this lot (for sharing and bookmark)
https://www.lslauctions.com/LotDetail-MCPR-3503478
Selling By Live Auction
(d2) 20 THE LINKS, Greencastle, Co. Donegal, F93CT85
Sale Type: For Sale by Private Treaty
Overall Floor Area: 134 m² This property stands at the enormously popular scenic Links development, located at the edge of Greencastle village. These houses have proved to be extremely popular as residential or holiday homes and we are offering this for sale by private treaty. This 4 bedroom semi detached house of 1450 q ft is located in the cul-de-sac across from the sporting grounds with rear rural views and is ideal as a family home.
The Eircode for the Property is F93 CT85
Accommodation
ACCOMMODATION COMPRISES
Access over tarmac drive with parking for 3 cars, enter in through;
Open Plan Hallway - 9'5" (2.87m) x 18'3" (5.56m)
With oak effect lino floor, coving in ceiling and down lighters.
Living Room - 13'0" (3.96m) x 16'10" (5.13m)
Front facing with oak effect laminate floor, fireplace with granite hearth, ornate cast-iron surround and oak mantle. Coving in ceiling and down lighters. Doors with single glass panels lead to
Kitchen / Dining Room - 12'4" (3.76m) x 22'10" (6.96m)
Open plan rear facing with oak effect lino floor. Cream kitchen units with brass latch-style handles, beech effect work top, plumbed for washing machine, 1 ½ sink, integrated dishwasher, 4 ring ceramic hob with extractor fan above and oven below, integrated fridge/freezer, down lighters in ceiling in kitchen area and light fittings above dining area. Double doors leading to the rear enclosed patio area (10m x 8m) with stunning rural views
WC - 4'7" (1.4m) x 5'3" (1.6m)
With oak laminate floor, corner wash hand basin
Hot Press - 3'0" (0.91m) x 5'0" (1.52m)
Shelved
Staircase
Pine with carpet leading to;
FIRST FLOOR
Landing - 2'8" (0.81m) x 13'10" (4.22m)
Bedroom 1 - 17'5" (5.31m) x 9'7" (2.92m)
Front facing with carpet floor.
Bedroom 2 - 9'8" (2.95m) x 10'2" (3.1m)
Rear facing with carpet floor.
Bedroom 3 - 9'6" (2.9m) x 12'2" (3.71m)
Rear facing with carpet floor.
Bathroom - 9'8" (2.95m) x 6'6" (1.98m)
Side facing with tiled floor, bath tiled above, dual flush WC, wash hand basin and a corner shower fully tiled with Triton T-90 electric shower.
Master Bedroom 4 - 16'7" (5.05m) x 12'9" (3.89m)
Front facing with carpet floor and
Built in wardrobe - 1'8" (0.51m) x 5'0" (1.52m)
En Suite - 3'5" (1.04m) x 9'3" (2.82m)
Side facing with dual flush WC, wash hand basin tiled above, recess shower, fully tiled with Triton T90 electric shower
Doors
4 panel white painted doors with brass handles.
Note:
Please note we have not tested any apparatus, fixtures, fittings, or services. Interested parties must undertake their own investigation into the working order of these items. All measurements are approximate and photographs provided for guidance only. Property Reference :MCCA1117
DIRECTIONS:
Leaving Greencastle village, past the Fort, take the left turn into The Links development, take an immediate right and drive around into the back of the development No 20, with the yellow doors, is on the right hand side, directly across from the tennis courts and sporting open play area
Please use the form below to contact the agent

Contact McCauley Properties on +35374 93 82110

