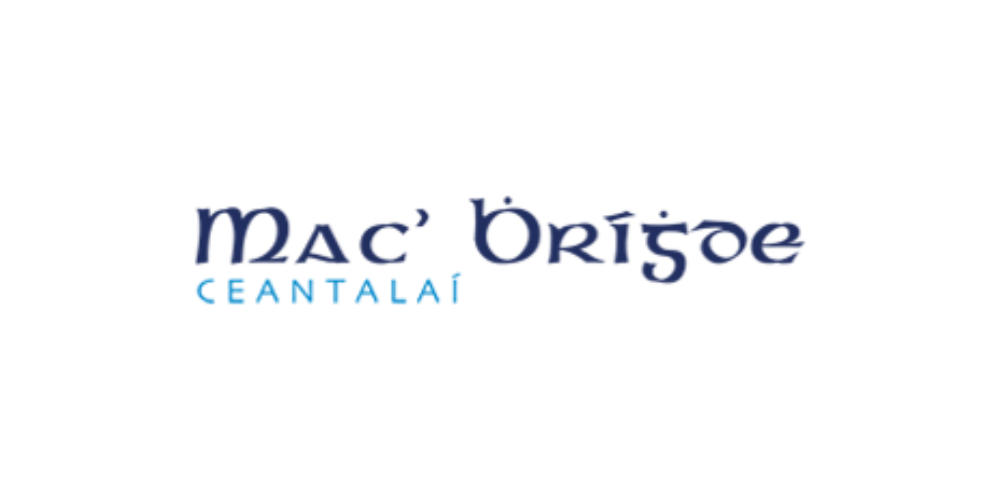McBride Auctioneers
![]() Permanent link to this lot (for sharing and bookmark)
Permanent link to this lot (for sharing and bookmark)
https://www.lslauctions.com/LotDetail-MCBA-3337293
Not Available
Sale Type: For Sale by Private Treaty
Overall Floor Area: 223 m² Spacious five bedroom detached house on one acre of ground
Accommodation
Front hall - 7.2m x 2.2m + 1.5m x 1.98m with two stained glass windows, Gothic arch, with timber stairs leading to first floor. Artex and coving to ceiling, carpet to floor.
Cloaks closet - 1.5m x 1.5m
Sitting room - 5.76m x 4.14m with Donegal stone fireplace, fitted display unit, coving to ceiling and centrepiece.
Kitchen - 5.78m x 4.832m with ceramic tiles, newly fitted kitchen with island and stove.
Utility room - 5.644m x 2.4m with fitted units, and storage units (house oil burner) and ceramic floor tiles.
Conservatory - 4m x 3.9m with walnut semi-solid floor, recessed ceiling lighting and door to garden patio.
Bathroom - 2.94m x 2.36m with his and hers sinks, wet room type shower off mains, fitted units and fully tiled.
Bedroom 1 - 5.0m x 3.34m with fitted sliderobe, Artex and coving to ceiling and carpet to floor.
Bedroom 2 - 4.83m x 3.88m with fitted sliderobes, carpet, Artex and coving.
First floor
Landing - 3.43m x 1.2m with carpet. Landing also has a walk-in linen closet with shelving,
Bathroom 2 - 2.38m x 2.24m with W.C., W.B., electric shower and fully tiled.
Bedroom 3 - 5.79m x 3.33m with carpet flooring
Bedroom 4 - 5.79m x 3.1m with carpet flooring
Bedroom 5 -6.55m x 4.86m with solid timber floor
Our ref: HA1185
Not Available
(d2) Corveen, Derrybeg, Co. Donegal
Sale Type: For Sale by Private Treaty
Overall Floor Area: 223 m² Spacious five bedroom detached house on one acre of ground
Accommodation
Front hall - 7.2m x 2.2m + 1.5m x 1.98m with two stained glass windows, Gothic arch, with timber stairs leading to first floor. Artex and coving to ceiling, carpet to floor.
Cloaks closet - 1.5m x 1.5m
Sitting room - 5.76m x 4.14m with Donegal stone fireplace, fitted display unit, coving to ceiling and centrepiece.
Kitchen - 5.78m x 4.832m with ceramic tiles, newly fitted kitchen with island and stove.
Utility room - 5.644m x 2.4m with fitted units, and storage units (house oil burner) and ceramic floor tiles.
Conservatory - 4m x 3.9m with walnut semi-solid floor, recessed ceiling lighting and door to garden patio.
Bathroom - 2.94m x 2.36m with his and hers sinks, wet room type shower off mains, fitted units and fully tiled.
Bedroom 1 - 5.0m x 3.34m with fitted sliderobe, Artex and coving to ceiling and carpet to floor.
Bedroom 2 - 4.83m x 3.88m with fitted sliderobes, carpet, Artex and coving.
First floor
Landing - 3.43m x 1.2m with carpet. Landing also has a walk-in linen closet with shelving,
Bathroom 2 - 2.38m x 2.24m with W.C., W.B., electric shower and fully tiled.
Bedroom 3 - 5.79m x 3.33m with carpet flooring
Bedroom 4 - 5.79m x 3.1m with carpet flooring
Bedroom 5 -6.55m x 4.86m with solid timber floor
Our ref: HA1185
Please use the form below to contact the agent

Contact McBride Auctioneers on +353872389297

