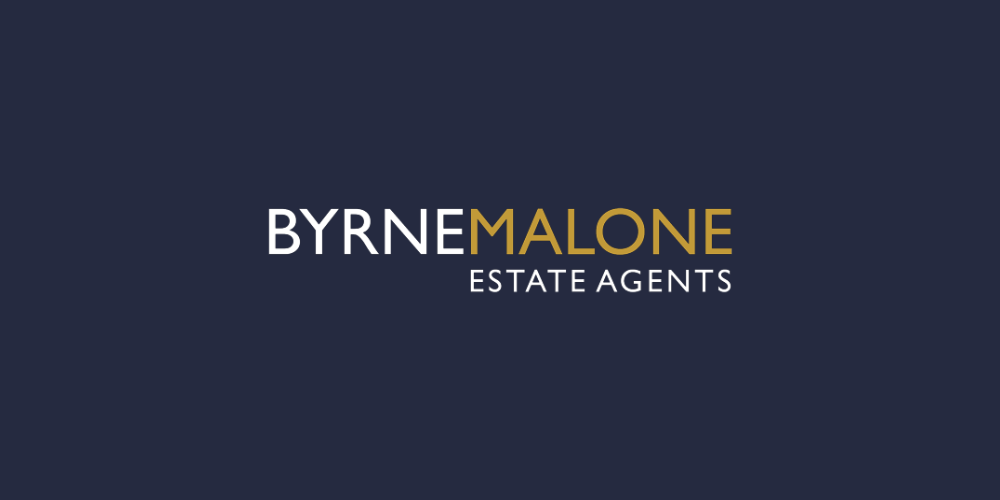Malone Byrne Estate Agents
![]() Permanent link to this lot (for sharing and bookmark)
Permanent link to this lot (for sharing and bookmark)
https://www.lslauctions.com/LotDetail-MBEA-4435663
For Sale
Byrne Malone Estate Agents are delighted to present 7 Marlfield Lawn to the market. This stunning three bedroom, B-rated Duplex has been the subject of huge improvement by the current owners and comes to the market in turn-key condition throughout. Sure to attract interest from both first time buyers and investors alike (never let, no rent cap) this fabulous property is ideally located on a very quiet cul-de-sac close to all local amenities (walking distance to The Square Shopping Centre and LUAS) the M50 and N81 are just minutes away by car. This fabulous, bright and very spacious home, spanning over 1,100 sq ft, briefly comprises of a large sitting room that opens onto the rear garden, a beautiful, fully equipped kitchen/diner, three great size bedrooms, a Jack and Jill bathroom and a downstairs cloakroom/W.C. To the rear is a good size garden laid to Astroturf and to the front are very well maintained communal gardens and ample resident and visitor parking. Many additional benefits include full double glazing throughout, gas-fired heating, integrated appliances, fitted wardrobes, several storage rooms and alarm.
To view this exceptional property please call on 01 912 5500
Sitting room: 5.40m x 4.00m DG sliding patio doors to garden, laminate flooring, door to under-stairs storage room, a feature fireplace with inset coal-effect gas fire and built-in storage and display unit.
Kitchen/diner: 5.40m x 3.10m DG windows to front aspect, laminate flooring, integrated oven, hob and extractor, integrated dishwasher, integrated washing machine, integrated fridge/freezer, Marble-effect work surfaces and tiled splash-backs and wall mounted Combi gas boiler.
Hallway: 8.60m x 1.00m Wood front door with DG galss panels, laminate flooring, door to cloakroom/W.C., stairs to first floor and alarm pad.
Claokroom/W.C.: 2.00m mx 1.20m Tiled flooring, pedestal hand basin and W.C.
Landing: 2.70m x 2.40m Hot press and doors to all rooms.
Bedroom 1: 4.20m x 3.60m DG windows to front aspect, stripped Pine flooring, fitted wardrobes and door to bathroom.
Bedroom 2: 3.90m x 3.00m DG windows to rear aspect, stripped Pine flooring and fitted wardrobes.
Bedroom 3: 2.90m x 2.40m DG windows to rear aspect, stripped Pine flooring and fitted wardrobes.
Bathroom: 2.80m x 1.70m Tiled flooring, fully tiled walls, bath with shower over and splash-screen, vanity unit with hand basin and W.C.
Garden: Laid to astro-turf, paved patio area, raised flower beds and wood shed.
Front: Vey well maintained communal gardens and ample resident and visitor parking.
For Sale
Guide Price: 300,000
7 Marlfield Lawn, Tallaght, Tallaght, Dublin 24, D24XA70
Byrne Malone Estate Agents are delighted to present 7 Marlfield Lawn to the market. This stunning three bedroom, B-rated Duplex has been the subject of huge improvement by the current owners and comes to the market in turn-key condition throughout. Sure to attract interest from both first time buyers and investors alike (never let, no rent cap) this fabulous property is ideally located on a very quiet cul-de-sac close to all local amenities (walking distance to The Square Shopping Centre and LUAS) the M50 and N81 are just minutes away by car. This fabulous, bright and very spacious home, spanning over 1,100 sq ft, briefly comprises of a large sitting room that opens onto the rear garden, a beautiful, fully equipped kitchen/diner, three great size bedrooms, a Jack and Jill bathroom and a downstairs cloakroom/W.C. To the rear is a good size garden laid to Astroturf and to the front are very well maintained communal gardens and ample resident and visitor parking. Many additional benefits include full double glazing throughout, gas-fired heating, integrated appliances, fitted wardrobes, several storage rooms and alarm.
To view this exceptional property please call on 01 912 5500
Sitting room: 5.40m x 4.00m DG sliding patio doors to garden, laminate flooring, door to under-stairs storage room, a feature fireplace with inset coal-effect gas fire and built-in storage and display unit.
Kitchen/diner: 5.40m x 3.10m DG windows to front aspect, laminate flooring, integrated oven, hob and extractor, integrated dishwasher, integrated washing machine, integrated fridge/freezer, Marble-effect work surfaces and tiled splash-backs and wall mounted Combi gas boiler.
Hallway: 8.60m x 1.00m Wood front door with DG galss panels, laminate flooring, door to cloakroom/W.C., stairs to first floor and alarm pad.
Claokroom/W.C.: 2.00m mx 1.20m Tiled flooring, pedestal hand basin and W.C.
Landing: 2.70m x 2.40m Hot press and doors to all rooms.
Bedroom 1: 4.20m x 3.60m DG windows to front aspect, stripped Pine flooring, fitted wardrobes and door to bathroom.
Bedroom 2: 3.90m x 3.00m DG windows to rear aspect, stripped Pine flooring and fitted wardrobes.
Bedroom 3: 2.90m x 2.40m DG windows to rear aspect, stripped Pine flooring and fitted wardrobes.
Bathroom: 2.80m x 1.70m Tiled flooring, fully tiled walls, bath with shower over and splash-screen, vanity unit with hand basin and W.C.
Garden: Laid to astro-turf, paved patio area, raised flower beds and wood shed.
Front: Vey well maintained communal gardens and ample resident and visitor parking.
Please use the form below to contact the agent
Contact Agent

Contact Malone Byrne Estate Agents on +35345 815855

